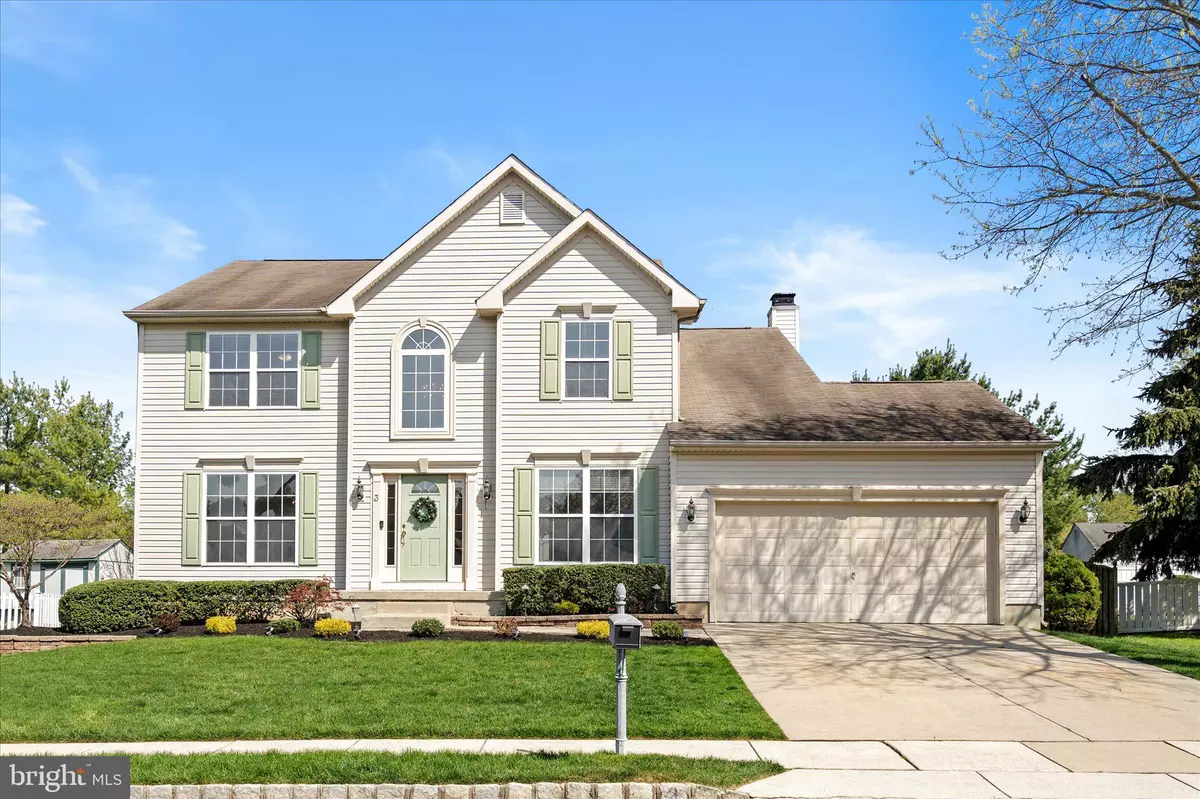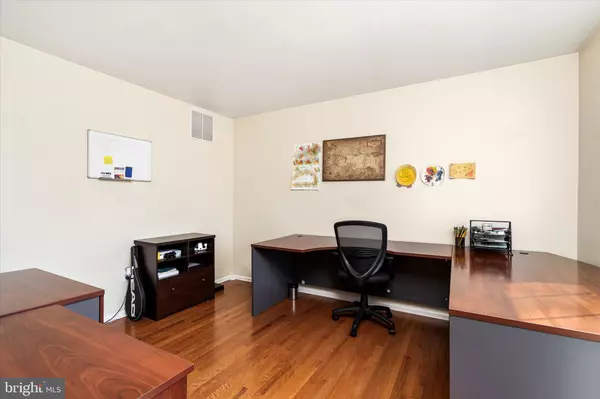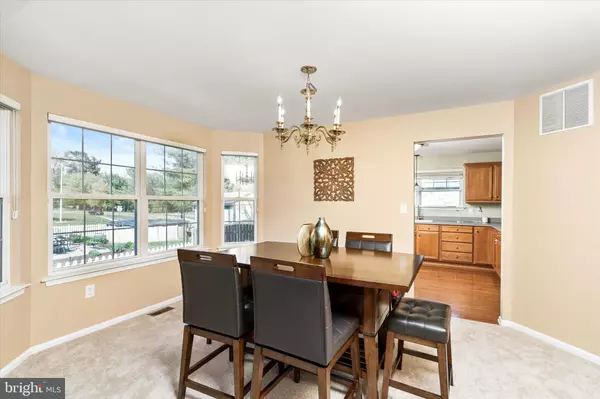$582,000
$525,000
10.9%For more information regarding the value of a property, please contact us for a free consultation.
4 Beds
3 Baths
2,749 SqFt
SOLD DATE : 07/07/2023
Key Details
Sold Price $582,000
Property Type Single Family Home
Sub Type Detached
Listing Status Sold
Purchase Type For Sale
Square Footage 2,749 sqft
Price per Sqft $211
Subdivision Park South
MLS Listing ID NJBL2044498
Sold Date 07/07/23
Style Colonial,Traditional
Bedrooms 4
Full Baths 2
Half Baths 1
HOA Y/N N
Abv Grd Liv Area 2,749
Originating Board BRIGHT
Year Built 2000
Annual Tax Amount $10,060
Tax Year 2022
Lot Size 8,817 Sqft
Acres 0.2
Lot Dimensions 84.00 x 105.00
Property Description
Multiple Offers Received. Please submit Best & Final Offers by Tuesday, 5/2 at 12 PM Noon. Welcome Home! Pride of Ownership is found throughout this Lovely 4 Bedroom, 2.5 Bathroom Center Hall Colonial Home nestled on a Fenced Lot in the Desirable Park South Development in Burlington Township, NJ! As you enter this Single-Family Home, you're greeted by the Two-Story Foyer with Hardwood flooring flowing. Living Room and Dining Room are both carpeted and ample sized, providing great space to relax and unwind. BONUS: Find 1st Floor Office Adjacent to the Front Living Room (potential 5th Bedroom if needed). Towards the rear of the home, open concept Eat-in-Kitchen features plenty of counter and cabinet space creating the perfect layout to entertain family and friends, Attached Breakfast Area with table space is accented by the back slider, upgraded light fixture, and overlooks into the oversized Family Room. Beautiful views throughout the entire house! Oversized Sunken Family Room boasts Fireplace w/Mantle and allows for plenty of Natural Light. Rounding out the 1st Floor is the first convenient Half Bathroom and Laundry Room with Inside-Access to the Two-Car Attached Garage with Additional Storage. Upstairs to the 2nd Floor - The Private Ensuite Master Bathroom is spacious and features double vanity, stall shower, and jetted soaking tub. Just unpack! Three Additional Nicely Sized Bedrooms all boast newer carpeting & hold plenty of closet space. All 3 Bedrooms are in close proximity to the 2nd Full Hall Bathroom with tub/shower. More Room to Grow is found throughout the Finished Basement with carpet below and sound-resistant walls, creating a wonderful place to Work From Home or even a personal studio! Also enjoy the bonus Storage Area this Basement has to offer. Outside, the Backyard Oasis offers a fully fenced lot, paver patio area with new gazebo, and plenty of room to bring your vision! Lot Backs up to the lovely Jog/Walk Paths of Park South Neighborhood! Overall, this home is an exceptional place to live and entertain family and friends. Additional Features Include: Backyard Patio and In-Ground Sprinkler System. Close to Major Highways such as NJ Turnpike, PA Turnpike, Rt 130, + I-295, Joint Base McGuire-Dix-Lakehurst, Public Transportation, Shopping, Restaurants, & Burlington Township Schools. Don't wait, this charming home won't last long!
Location
State NJ
County Burlington
Area Burlington Twp (20306)
Zoning R-40
Rooms
Other Rooms Living Room, Dining Room, Primary Bedroom, Bedroom 2, Bedroom 3, Bedroom 4, Kitchen, Family Room, Laundry, Office, Primary Bathroom, Full Bath, Half Bath
Basement Partial, Fully Finished
Interior
Interior Features Attic/House Fan, Breakfast Area, Carpet, Ceiling Fan(s), Combination Dining/Living, Combination Kitchen/Living, Dining Area, Family Room Off Kitchen, Floor Plan - Traditional, Kitchen - Table Space, Primary Bath(s), Sprinkler System, Tub Shower
Hot Water Natural Gas
Heating Forced Air
Cooling Central A/C
Flooring Wood, Fully Carpeted, Tile/Brick
Fireplaces Number 1
Fireplaces Type Marble, Gas/Propane
Equipment Dishwasher, Dryer, Microwave, Oven/Range - Gas, Refrigerator, Stainless Steel Appliances, Washer
Fireplace Y
Appliance Dishwasher, Dryer, Microwave, Oven/Range - Gas, Refrigerator, Stainless Steel Appliances, Washer
Heat Source Natural Gas
Laundry Main Floor
Exterior
Exterior Feature Patio(s)
Parking Features Additional Storage Area, Garage - Front Entry, Garage Door Opener, Inside Access, Oversized
Garage Spaces 4.0
Fence Other
Utilities Available Cable TV
Water Access N
Roof Type Pitched
Accessibility None
Porch Patio(s)
Attached Garage 2
Total Parking Spaces 4
Garage Y
Building
Lot Description Rear Yard
Story 2
Foundation Concrete Perimeter
Sewer Public Sewer
Water Public
Architectural Style Colonial, Traditional
Level or Stories 2
Additional Building Above Grade, Below Grade
Structure Type 9'+ Ceilings
New Construction N
Schools
Elementary Schools B. Bernice Young E.S.
Middle Schools Springside M.S.
High Schools Burlington Township
School District Burlington Township
Others
Pets Allowed Y
Senior Community No
Tax ID 06-00140 04-00009
Ownership Fee Simple
SqFt Source Assessor
Security Features Security System
Acceptable Financing Cash, Conventional, FHA, Negotiable, VA
Listing Terms Cash, Conventional, FHA, Negotiable, VA
Financing Cash,Conventional,FHA,Negotiable,VA
Special Listing Condition Standard
Pets Allowed No Pet Restrictions
Read Less Info
Want to know what your home might be worth? Contact us for a FREE valuation!

Our team is ready to help you sell your home for the highest possible price ASAP

Bought with Alex Monaco • RE/MAX Instyle Realty Corp
"My job is to find and attract mastery-based agents to the office, protect the culture, and make sure everyone is happy! "







