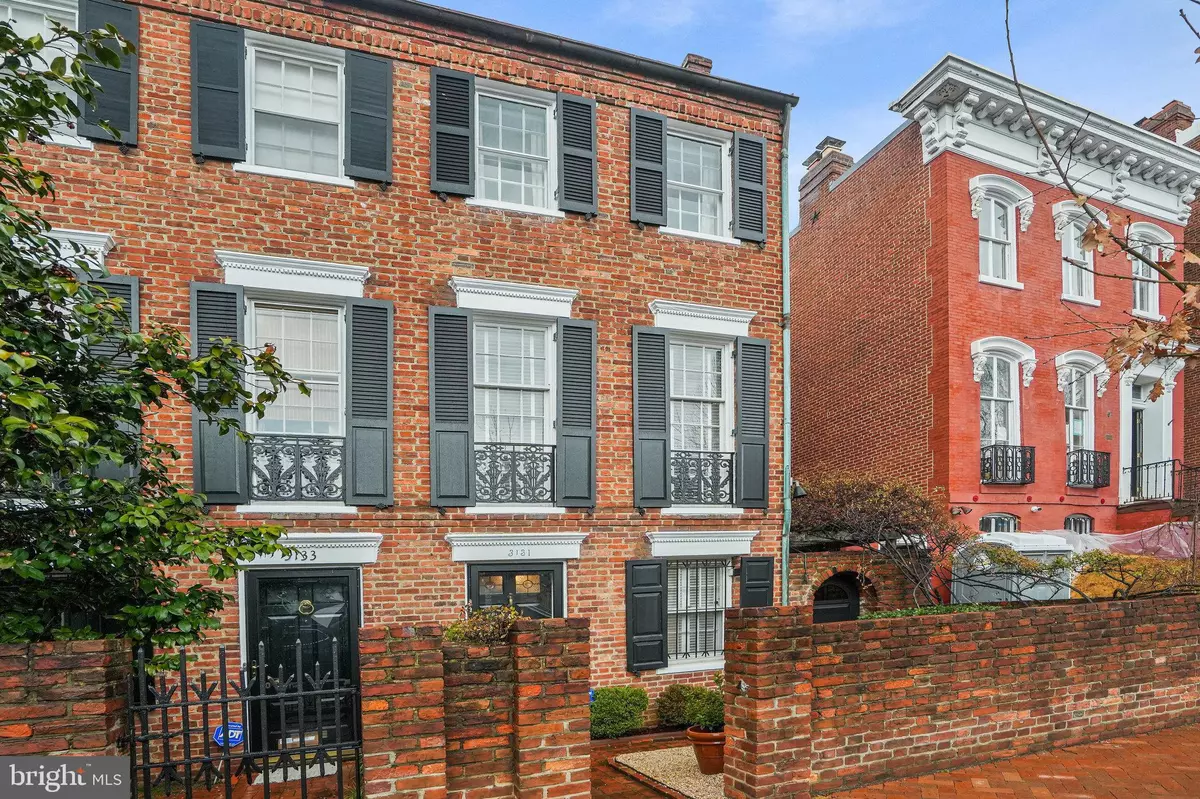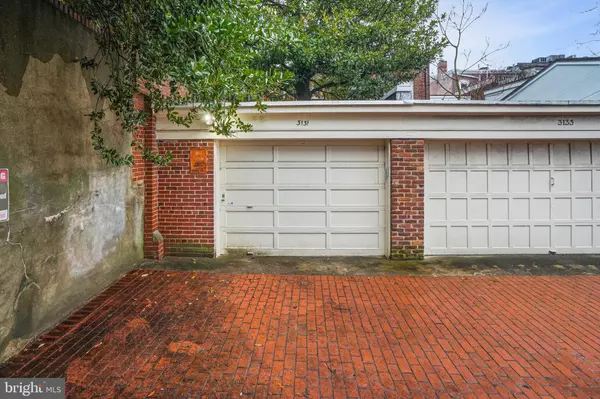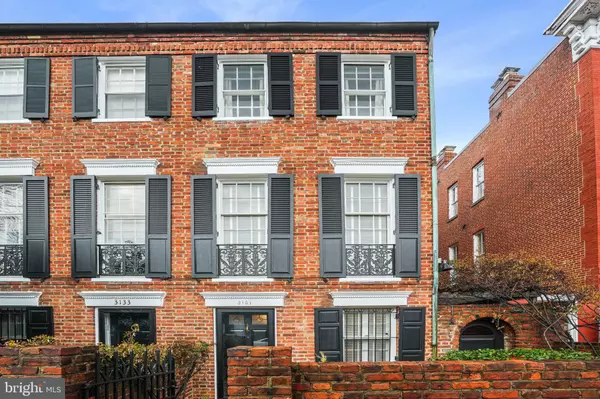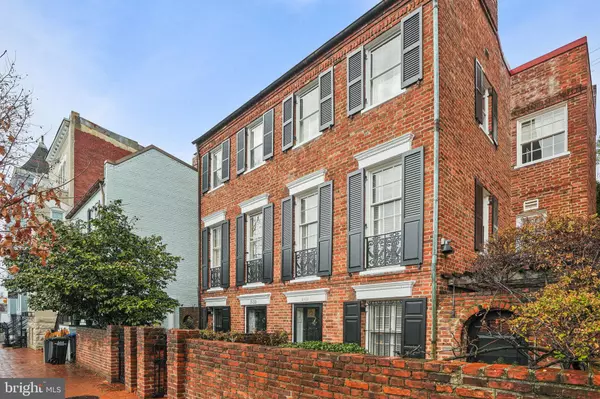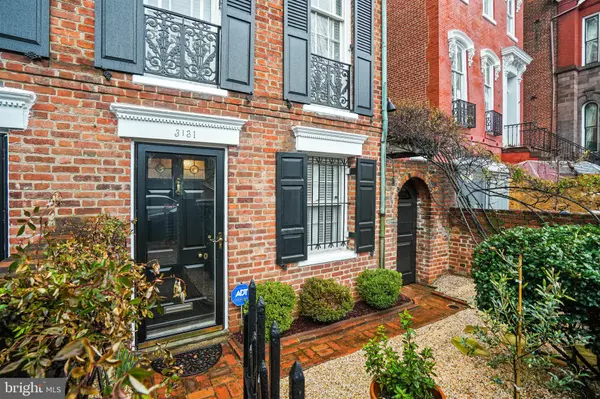$2,200,000
$2,400,000
8.3%For more information regarding the value of a property, please contact us for a free consultation.
3 Beds
3 Baths
2,726 SqFt
SOLD DATE : 07/07/2023
Key Details
Sold Price $2,200,000
Property Type Single Family Home
Sub Type Twin/Semi-Detached
Listing Status Sold
Purchase Type For Sale
Square Footage 2,726 sqft
Price per Sqft $807
Subdivision Georgetown
MLS Listing ID DCDC2088866
Sold Date 07/07/23
Style Federal
Bedrooms 3
Full Baths 3
HOA Y/N N
Abv Grd Liv Area 2,726
Originating Board BRIGHT
Year Built 1939
Annual Tax Amount $17,173
Tax Year 2022
Lot Size 2,079 Sqft
Acres 0.05
Property Description
Good things come in 3's! Flexible Georgetown East Village 3-level townhouse (all above ground), 3BR+den/3BA home w/3 car parking (1 in oversize GARAGE, plus 1-2 in alley surface spots immediately behind garage.) Charming historic touches abound such as a private walled front garden with brick archway to side patio/entrance, a brass embossed front door lock, random-width pine plank floors, and a bas-relief ceiling medallion. The main level boasts a gracious Living Room with fireplace with black slate surround, inset lights, brass chandelier, built-in shelving, and French doors to the patio beyond. The updated Kitchen has a wall of storage cabinets, stone countertops, subway tile backsplash, high end Viking/Miele appliances, and a cafe swinging door leading to a separate light-filled traditional Dining Room with floor to ceiling windows overlooking N St. The upper level features a skylight over the stairwell, 3 BRs, and 2 Baths. The large ensuite Primary BR has ample space for a bed plus a sitting area with arched built-in bookshelves, and windows overlooking the quintessential rear Georgetown brick patio. There is a sunny front Bedroom with corner windows, plus a 3rd BR (currently set up as an office w/built-ins and 2 closets, which could easily revert to a BR.) Inside the wrought iron gated front patio from the sidewalk, the flexible at-grade entry level greets guests with a formal hall of checkered black and white terrazzo tile with a large under-stair coat closet. This level comprises extra entertaining space or an ideal guest suite, complete with den, kitchenette, deep laundry/utility closet, and a full bathroom plus a large bonus family/great room area with gas fireplace, slate hearth, built-in bookshelves, and a rear egress to the private brick patio, w/detached garage beyond. This is a RARE opportunity for charming spaces plus ample PARKING, in a PRIMO location a half block off Wisconsin and all that Georgetown has to offer.
Location
State DC
County Washington
Zoning R-20
Direction South
Rooms
Other Rooms Living Room, Dining Room, Bedroom 2, Bedroom 3, Kitchen, Family Room, Den, Bedroom 1, Laundry, Other, Bathroom 1, Bathroom 2, Bathroom 3
Interior
Interior Features Air Filter System, Built-Ins, Crown Moldings, Dining Area, Floor Plan - Traditional, Formal/Separate Dining Room, Recessed Lighting, Primary Bath(s), Kitchenette, Wood Floors, Attic, Chair Railings, Kitchen - Gourmet, Skylight(s), Walk-in Closet(s)
Hot Water Natural Gas
Heating Forced Air, Humidifier
Cooling Central A/C
Flooring Wood, Terrazzo
Fireplaces Number 2
Fireplaces Type Gas/Propane, Screen
Equipment Built-In Microwave, Built-In Range, Dishwasher, Disposal, Exhaust Fan, Humidifier, Oven/Range - Gas, Refrigerator, Stainless Steel Appliances, Washer/Dryer Stacked, Water Heater
Fireplace Y
Appliance Built-In Microwave, Built-In Range, Dishwasher, Disposal, Exhaust Fan, Humidifier, Oven/Range - Gas, Refrigerator, Stainless Steel Appliances, Washer/Dryer Stacked, Water Heater
Heat Source Natural Gas
Laundry Lower Floor
Exterior
Exterior Feature Patio(s)
Parking Features Garage - Rear Entry
Garage Spaces 3.0
Fence Wrought Iron, Other
Water Access N
Accessibility Level Entry - Main
Porch Patio(s)
Total Parking Spaces 3
Garage Y
Building
Story 3
Foundation Slab
Sewer Public Sewer
Water Public
Architectural Style Federal
Level or Stories 3
Additional Building Above Grade, Below Grade
New Construction N
Schools
School District District Of Columbia Public Schools
Others
Senior Community No
Tax ID 1232//0064
Ownership Fee Simple
SqFt Source Assessor
Horse Property N
Special Listing Condition Standard
Read Less Info
Want to know what your home might be worth? Contact us for a FREE valuation!

Our team is ready to help you sell your home for the highest possible price ASAP

Bought with Michael R Brennan • Compass
"My job is to find and attract mastery-based agents to the office, protect the culture, and make sure everyone is happy! "


