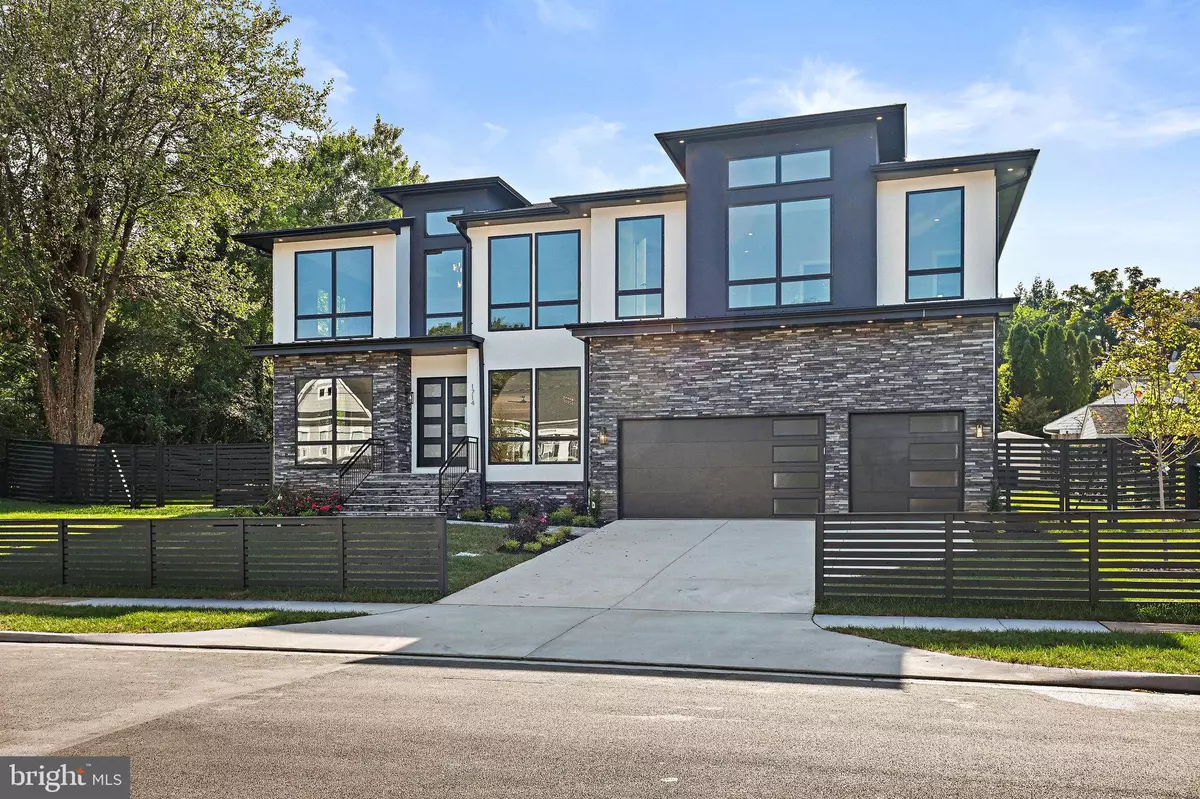$2,739,999
$2,749,999
0.4%For more information regarding the value of a property, please contact us for a free consultation.
6 Beds
8 Baths
7,639 SqFt
SOLD DATE : 07/07/2023
Key Details
Sold Price $2,739,999
Property Type Single Family Home
Sub Type Detached
Listing Status Sold
Purchase Type For Sale
Square Footage 7,639 sqft
Price per Sqft $358
Subdivision Lewinsville Heights
MLS Listing ID VAFX2109218
Sold Date 07/07/23
Style Other,Contemporary
Bedrooms 6
Full Baths 6
Half Baths 2
HOA Y/N N
Abv Grd Liv Area 5,401
Originating Board BRIGHT
Year Built 2023
Annual Tax Amount $9,451
Tax Year 2022
Lot Size 0.278 Acres
Acres 0.28
Property Description
A stunning contemporary style home with an open concept floor plan and modern finishes in a highly desirable community in McLean coming soon! This fabulous architectural masterpiece home has all the amenities with 7,639 square feet of total finished floor area that a family would desire in their dream home. This home features a 10 feet ceiling at the main level and 9 feet ceiling at the second-floor level. There are 6 large bedrooms, 6 full spacious and luxurious bathrooms, 2 half bathrooms, 3-car garage, Pella Lifestyle black windows, walkup basement, rear covered porch, open composite deck. Mudroom has built-in cubbies and a bench with a separate dog wash area. Magnificent in every way, spacious, dramatic, refined, and elegant. Upon entering the home, you are greeted by an alluring modern foyer, living spaces full of natural lights, and solid oak hardwood floors. The spacious formal living area and stunning dining room offer the perfect combination of elegance and sophistication. Every family's dream in the Gourmet chef's kitchen has Thermador stainless steel appliances. There is also a separate prep kitchen and pantry with stainless steel appliances. The family room area is truly spectacular that includes a gas fireplace, built-ins, and tall windows. The thoughtfully designed second floor offers a luxurious owner's suite with a large walk-in closet, a deep soaking tub, and a glass shower. The upper level also features 3 additional large bedrooms with full bathrooms. All rooms are generous in size and drenched in natural light. The finished basement includes a modern wet bar, exercise room, media room, and spacious bedroom with an attached bathroom. Can accommodate a pool.
Location
State VA
County Fairfax
Zoning 130
Rooms
Basement Other
Main Level Bedrooms 1
Interior
Interior Features 2nd Kitchen, Bar, Built-Ins, Butlers Pantry, Dining Area, Floor Plan - Open, Kitchen - Gourmet, Kitchen - Island, Pantry, Recessed Lighting, Soaking Tub, Wet/Dry Bar, Walk-in Closet(s), Upgraded Countertops, Breakfast Area
Hot Water Natural Gas
Heating Zoned
Cooling Zoned
Flooring Heated, Hardwood, Tile/Brick
Fireplaces Number 3
Fireplaces Type Electric, Gas/Propane
Equipment Built-In Microwave, Cooktop, Dishwasher, Icemaker, Refrigerator, Stainless Steel Appliances, Oven - Wall
Fireplace Y
Appliance Built-In Microwave, Cooktop, Dishwasher, Icemaker, Refrigerator, Stainless Steel Appliances, Oven - Wall
Heat Source Natural Gas
Exterior
Exterior Feature Porch(es), Deck(s)
Garage Garage Door Opener
Garage Spaces 3.0
Waterfront N
Water Access N
Accessibility Other
Porch Porch(es), Deck(s)
Parking Type Attached Garage
Attached Garage 3
Total Parking Spaces 3
Garage Y
Building
Story 2
Foundation Other
Sewer Public Sewer, Public Septic
Water Public
Architectural Style Other, Contemporary
Level or Stories 2
Additional Building Above Grade, Below Grade
Structure Type 9'+ Ceilings,High
New Construction Y
Schools
Elementary Schools Kent Gardens
Middle Schools Longfellow
High Schools Mclean
School District Fairfax County Public Schools
Others
Pets Allowed Y
Senior Community No
Tax ID 0304 27 0025
Ownership Fee Simple
SqFt Source Assessor
Special Listing Condition Standard
Pets Description No Pet Restrictions
Read Less Info
Want to know what your home might be worth? Contact us for a FREE valuation!

Our team is ready to help you sell your home for the highest possible price ASAP

Bought with Kwang Yao • First Decision Realty LLC

"My job is to find and attract mastery-based agents to the office, protect the culture, and make sure everyone is happy! "







