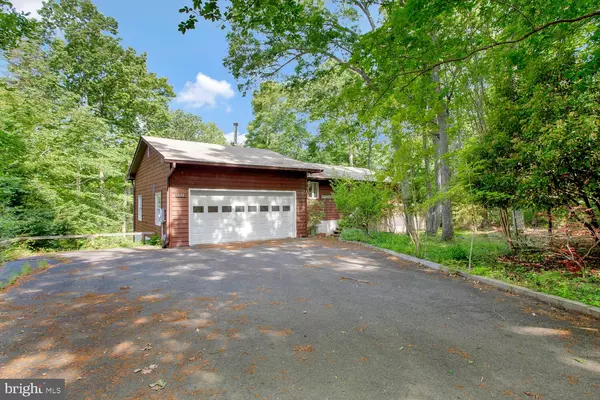$315,000
$295,000
6.8%For more information regarding the value of a property, please contact us for a free consultation.
2 Beds
2 Baths
1,998 SqFt
SOLD DATE : 06/29/2023
Key Details
Sold Price $315,000
Property Type Single Family Home
Sub Type Detached
Listing Status Sold
Purchase Type For Sale
Square Footage 1,998 sqft
Price per Sqft $157
Subdivision Chesapeake Ranch Estates
MLS Listing ID MDCA2011414
Sold Date 06/29/23
Style Ranch/Rambler
Bedrooms 2
Full Baths 2
HOA Fees $44/ann
HOA Y/N Y
Abv Grd Liv Area 1,080
Originating Board BRIGHT
Year Built 1989
Annual Tax Amount $2,709
Tax Year 2022
Property Description
Welcome to 604 Peace Pipe Ct, a charming two-bedroom, two-bathroom home located on a peaceful cul-de-sac in Lusby, MD. This cozy and comfortable home is perfect for first-time homebuyers, empty nesters, or anyone looking for a peaceful living space.
Upon entering the home, you'll be greeted by a spacious living room filled with natural light. The kitchen features ample cabinet and counter space, making it easy to prepare and enjoy meals at home. The adjacent dining area is perfect for entertaining guests. The wrap-around deck provides plenty of space for outdoor entertaining and enjoying the beautiful surrounding greenery. The peaceful and serene setting is perfect for unwinding after a long day or hosting intimate gatherings with friends and family.
This home is conveniently located just a short drive from Solomons, MD, which offers plenty of restaurants and entertainment options. Additionally, the home is just a few miles from the Chesapeake Bay, providing easy access to some of the best outdoor recreation and water activities in the area. Enjoy boating, fishing, kayaking, and more, all within a few miles of your doorstep.
Don't miss this wonderful opportunity to own a charming home in a peaceful and desirable location. Schedule a private tour of 604 Peace Pipe Ct!
Location
State MD
County Calvert
Zoning R
Rooms
Other Rooms Living Room, Dining Room, Primary Bedroom, Kitchen, Other
Basement Rear Entrance, Fully Finished, Outside Entrance, Walkout Level
Main Level Bedrooms 1
Interior
Hot Water Bottled Gas
Heating Heat Pump(s)
Cooling Heat Pump(s)
Fireplace N
Heat Source Natural Gas
Exterior
Exterior Feature Deck(s), Porch(es)
Parking Features Garage - Front Entry
Garage Spaces 2.0
Amenities Available Beach, Bike Trail, Boat Ramp, Common Grounds, Community Center, Riding/Stables, Security, Tot Lots/Playground, Water/Lake Privileges, Club House, Lake
Water Access Y
View Water, Golf Course
Roof Type Asphalt
Accessibility None
Porch Deck(s), Porch(es)
Attached Garage 2
Total Parking Spaces 2
Garage Y
Building
Lot Description Cul-de-sac, Trees/Wooded
Story 2
Foundation Slab
Sewer Private Septic Tank
Water Public
Architectural Style Ranch/Rambler
Level or Stories 2
Additional Building Above Grade, Below Grade
Structure Type Dry Wall,Paneled Walls
New Construction N
Schools
School District Calvert County Public Schools
Others
HOA Fee Include Road Maintenance
Senior Community No
Tax ID 0501179543
Ownership Fee Simple
SqFt Source Estimated
Special Listing Condition Standard
Read Less Info
Want to know what your home might be worth? Contact us for a FREE valuation!

Our team is ready to help you sell your home for the highest possible price ASAP

Bought with Pamela Harris • Q. Williams Real Estate Associates
"My job is to find and attract mastery-based agents to the office, protect the culture, and make sure everyone is happy! "







