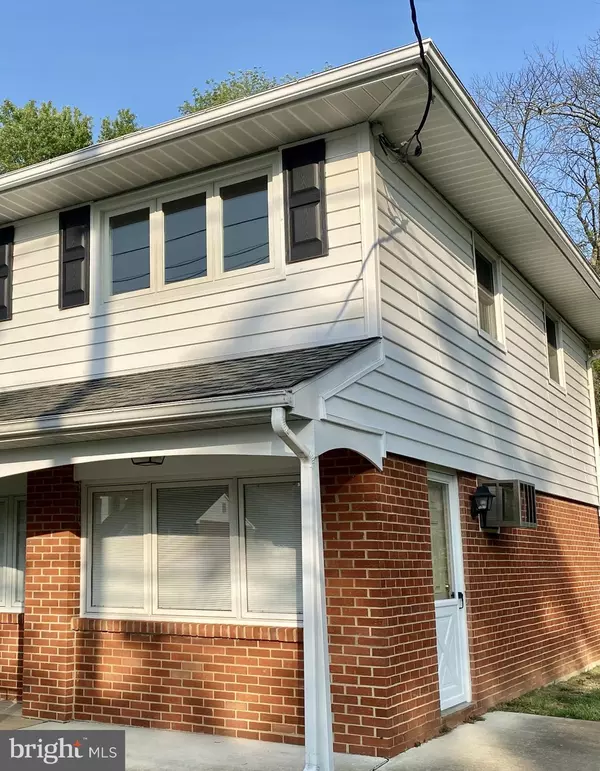$375,000
$399,000
6.0%For more information regarding the value of a property, please contact us for a free consultation.
4 Beds
2 Baths
2,000 SqFt
SOLD DATE : 07/05/2023
Key Details
Sold Price $375,000
Property Type Single Family Home
Sub Type Detached
Listing Status Sold
Purchase Type For Sale
Square Footage 2,000 sqft
Price per Sqft $187
Subdivision Highlands Heritage
MLS Listing ID DENC2042678
Sold Date 07/05/23
Style Split Level
Bedrooms 4
Full Baths 2
HOA Y/N N
Abv Grd Liv Area 2,000
Originating Board BRIGHT
Year Built 1965
Annual Tax Amount $2,292
Tax Year 2022
Lot Size 6,970 Sqft
Acres 0.16
Property Description
Start your engines and head over to this scenic beauty where you will find the results of dedicated original home ownership! The exterior, mostly brick is superb! The roof, siding, windows and doors have been updated with quality materials and craftsmanship. The view from the open covered front porch is into a culdesac, no one house looking back at you and the rear screened in porch overlooks open semi wooded space which is maintained in its natural state by New Castle County. The beauty within green space is surely amongst favorites to seek, play and connect with nature, friends and fresh air .... you will be HAPPY, HAPPY, HAPPY you did! The garage has been converted to multi functional space and is pleasantly convenient with its own entrance. This particular model is VERY popular in the community as mother-in-law suites and work from home become more of a necessity. The converted room does have a large closet and could easily be a 5th bedroom, 1 of 2 possible bedrooms, on the entry level. Note: this bonus room has a wall unit HVAC, the rest of the house has central air! Yes, central AC another upgrade throughout the years! How COOL is that! Additionally the entry level has an exceptional walk-in/roll-in full size ceramic tiled shower with built in seating and grab bars. There are no steps on this level, a tough find these days, check it out and enjoy the options of numerous flex rooms both private and open along with the screened in porch and walk-out unfinished basement. The next level has a large living room and formal dining room each of which feature a bay window with build-in blinds and wood cornices, a separate updated kitchen and a coat closet. HARDWOOD floors are under the carpet in living room and dining room and in each of the upper bedrooms. Nearing the finish line notice additional compliments along the way: curb appeal including care and function, multi car concrete driveway, leaf guards, raised non louvered window shutters, Pella and Anderson casement windows, recessed lights, granite and solid surface counters, enlarged opening through linen closet to attic for central air accommodation and convenience, fresh, neutral paint in most rooms, clean, well maintained and flexible space within walking distance to schools, Carousel Park and Skyline Pool. Don't Delay - Inquire Today! Room sizes are approximate. County record may differ.
Location
State DE
County New Castle
Area Elsmere/Newport/Pike Creek (30903)
Zoning NC6.5
Rooms
Other Rooms Living Room, Dining Room, Bedroom 2, Bedroom 3, Bedroom 4, Kitchen, Family Room, Bedroom 1, Laundry, Workshop, Bonus Room, Full Bath, Screened Porch
Basement Unfinished
Main Level Bedrooms 1
Interior
Interior Features Attic, Ceiling Fan(s), Entry Level Bedroom, Recessed Lighting, Upgraded Countertops, Walk-in Closet(s)
Hot Water Oil
Heating Baseboard - Hot Water
Cooling Central A/C
Fireplaces Number 1
Fireplaces Type Wood
Equipment Built-In Microwave, Dishwasher, Dryer, Freezer, Oven/Range - Electric, Refrigerator, Washer
Fireplace Y
Window Features Casement
Appliance Built-In Microwave, Dishwasher, Dryer, Freezer, Oven/Range - Electric, Refrigerator, Washer
Heat Source Oil
Laundry Basement
Exterior
Exterior Feature Porch(es), Screened
Water Access N
Accessibility 2+ Access Exits, Roll-in Shower
Porch Porch(es), Screened
Garage N
Building
Lot Description Adjoins - Open Space, Backs - Parkland
Story 3
Foundation Block, Slab
Sewer Public Sewer
Water Public
Architectural Style Split Level
Level or Stories 3
Additional Building Above Grade, Below Grade
New Construction N
Schools
School District Red Clay Consolidated
Others
Senior Community No
Tax ID 0804330150
Ownership Fee Simple
SqFt Source Estimated
Special Listing Condition Standard
Read Less Info
Want to know what your home might be worth? Contact us for a FREE valuation!

Our team is ready to help you sell your home for the highest possible price ASAP

Bought with Jim Barone • RE/MAX Elite
"My job is to find and attract mastery-based agents to the office, protect the culture, and make sure everyone is happy! "







