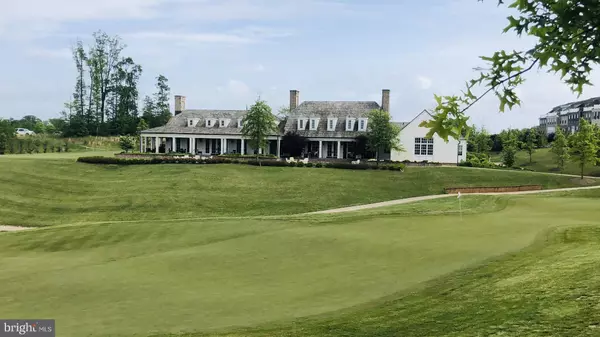$695,000
$695,000
For more information regarding the value of a property, please contact us for a free consultation.
4 Beds
4 Baths
2,832 SqFt
SOLD DATE : 06/30/2023
Key Details
Sold Price $695,000
Property Type Townhouse
Sub Type End of Row/Townhouse
Listing Status Sold
Purchase Type For Sale
Square Footage 2,832 sqft
Price per Sqft $245
Subdivision Potomac Shores
MLS Listing ID VAPW2049310
Sold Date 06/30/23
Style Coastal
Bedrooms 4
Full Baths 2
Half Baths 2
HOA Fees $200/mo
HOA Y/N Y
Abv Grd Liv Area 2,832
Originating Board BRIGHT
Year Built 2020
Annual Tax Amount $6,978
Tax Year 2022
Lot Size 3,131 Sqft
Acres 0.07
Property Description
Fantastic location sitting on a knoll with an unobstructed view overlooking the 18-hole of Potomac Shores Golf Course. This stunning 22 ft wide Pulte townhome, is a little over two years old, and feels like a new home! The owners recently added dark wide plank-engineered wood floors to all four levels and custom neutral paint throughout! There is nothing to do but move in and enjoy this beautiful home. You will find a 4th bedroom on the entry level the owner uses as an office. The kitchen is an entertainer's dream featuring white cabinets, light granite counters that compliment the floors, a massive island with an entire wall Buffett and upper cabinets, stainless steel appliances, a gas cooktop, a range hood, a walk-in pantry, a dining area, and a large gathering room. The cook in this home never feels separated from their guests. Upstairs you will find three well-appointed bedrooms and a laundry room. The owner's suite features an ensuite bath with dual vanities and a walk-in closet. Head up to the fourth level, stop, and take in the view from the full glass doors. You have a bird's eye view of the driving range to the left and a changing tree-lined view. Enjoy nights under the stars enjoying a beverage on the outdoor terrace! The upper recreation room is large and has plenty of room for a large sectional or game table. The owners added a wonderful wet bar, and on the terrace, they added a gas line and a hose bib. Nothing was overlooked in this home! This end-unit home features a rear two-car garage, ample open space in front, and an irrigation system. This home is outside the future town center and is not subject to the higher CDA fee. Call for details. This Shores Club, Golf Club, Social, and Fitness Barn are an easy walk across Potomac Shores Parkway. When you choose Potomac Shores, you will enjoy a full social events calendar for residents. Potomac Shores is a very active resort community. The Shores Club is home to a full-size gym ( included in the HOA fee). Community Gardens, Multipurpose Court for Basketball, Pickleball, and Tennis will be found. Residents enjoy Book Clubs, a Caskers Club, a Cigar Society, Cars and Coffee, Bunco, Movie Nights on the event lawn, and holiday events year-round. The HOA fee includes 150//150 high-speed Internet, trash removal, and snow removal.
Location
State VA
County Prince William
Zoning PMD
Rooms
Other Rooms Dining Room, Primary Bedroom, Bedroom 2, Bedroom 3, Kitchen, Family Room, Foyer, Laundry, Loft, Office, Primary Bathroom, Full Bath, Half Bath
Main Level Bedrooms 1
Interior
Interior Features Breakfast Area, Built-Ins, Dining Area, Family Room Off Kitchen, Floor Plan - Open, Kitchen - Gourmet, Kitchen - Island, Pantry, Primary Bath(s), Recessed Lighting, Stall Shower, Upgraded Countertops, Walk-in Closet(s), Wet/Dry Bar, Wood Floors
Hot Water Natural Gas
Cooling Central A/C
Flooring Engineered Wood, Ceramic Tile
Equipment Built-In Microwave, Cooktop, Disposal, Dishwasher, Dryer, Energy Efficient Appliances, Exhaust Fan, Icemaker, Microwave, Oven - Wall, Oven/Range - Electric, Range Hood, Refrigerator, Stainless Steel Appliances, Washer, Water Heater
Furnishings No
Fireplace N
Appliance Built-In Microwave, Cooktop, Disposal, Dishwasher, Dryer, Energy Efficient Appliances, Exhaust Fan, Icemaker, Microwave, Oven - Wall, Oven/Range - Electric, Range Hood, Refrigerator, Stainless Steel Appliances, Washer, Water Heater
Heat Source Natural Gas
Laundry Upper Floor, Washer In Unit, Dryer In Unit
Exterior
Exterior Feature Deck(s), Balcony
Garage Garage Door Opener, Garage - Rear Entry, Inside Access
Garage Spaces 4.0
Utilities Available Natural Gas Available, Under Ground
Amenities Available Community Center, Fitness Center, Golf Course Membership Available, Jog/Walk Path, Pier/Dock, Pool - Outdoor, Tot Lots/Playground, Basketball Courts
Waterfront N
Water Access N
View Golf Course, Scenic Vista, Trees/Woods
Roof Type Asphalt
Street Surface Black Top
Accessibility None
Porch Deck(s), Balcony
Road Frontage Public
Parking Type Attached Garage, Driveway
Attached Garage 2
Total Parking Spaces 4
Garage Y
Building
Lot Description Backs - Open Common Area, Premium
Story 4
Foundation Slab
Sewer Public Sewer
Water Public
Architectural Style Coastal
Level or Stories 4
Additional Building Above Grade, Below Grade
New Construction N
Schools
Elementary Schools Covington-Harper
Middle Schools Potomac Shores
High Schools Potomac
School District Prince William County Public Schools
Others
HOA Fee Include Common Area Maintenance,High Speed Internet,Pool(s),Reserve Funds,Snow Removal,Trash,Recreation Facility
Senior Community No
Tax ID 8389-35-9243
Ownership Fee Simple
SqFt Source Assessor
Security Features Carbon Monoxide Detector(s),Smoke Detector
Acceptable Financing Cash, FHA, VA, Conventional
Horse Property N
Listing Terms Cash, FHA, VA, Conventional
Financing Cash,FHA,VA,Conventional
Special Listing Condition Standard
Read Less Info
Want to know what your home might be worth? Contact us for a FREE valuation!

Our team is ready to help you sell your home for the highest possible price ASAP

Bought with Abraham Walker • KW United

"My job is to find and attract mastery-based agents to the office, protect the culture, and make sure everyone is happy! "







