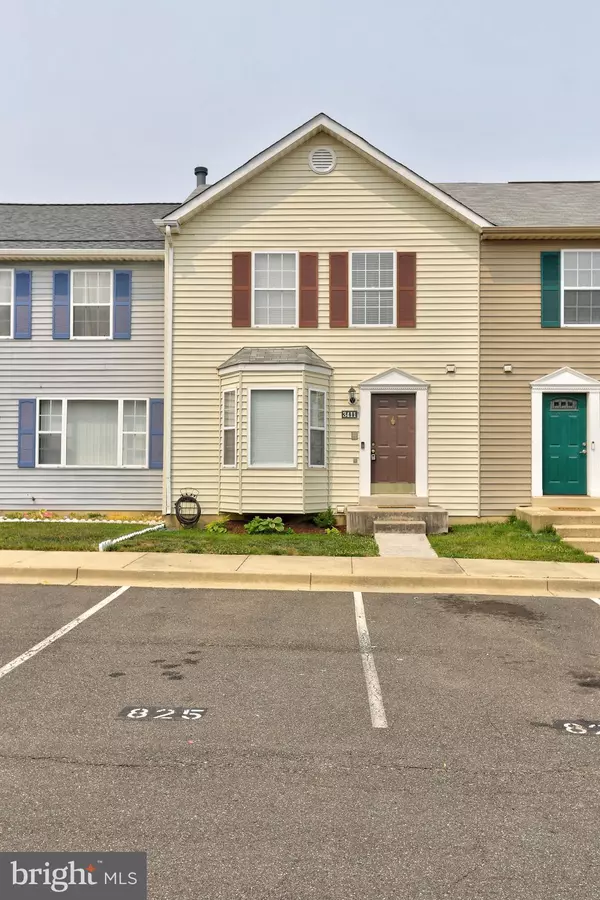$351,500
$345,000
1.9%For more information regarding the value of a property, please contact us for a free consultation.
3 Beds
4 Baths
1,288 SqFt
SOLD DATE : 06/30/2023
Key Details
Sold Price $351,500
Property Type Townhouse
Sub Type Interior Row/Townhouse
Listing Status Sold
Purchase Type For Sale
Square Footage 1,288 sqft
Price per Sqft $272
Subdivision Regency Towns - Plat 5
MLS Listing ID MDPG2076884
Sold Date 06/30/23
Style Contemporary
Bedrooms 3
Full Baths 3
Half Baths 1
HOA Fees $79/mo
HOA Y/N Y
Abv Grd Liv Area 1,288
Originating Board BRIGHT
Year Built 1991
Annual Tax Amount $4,196
Tax Year 2022
Lot Size 1,500 Sqft
Acres 0.03
Property Description
Welcome Home,
Welcome to your Light and Bright lovely Town-home with an open concept that offers three bedrooms, 3.5 baths and finished lower level* A huge extra room for playroom, office, gym, 2023 upgrades. The main level has the open space, greeting you with a large living room, gleaming hardwood floors, dining area that's big enough for large gatherings. A gourmet kitchen with stainless steel appliances, new granite countertops ,and a half bath on the main level. Adjacent to the dining room is the family room space which connects through sliding glass doors to the gorgeous newly-renovated outdoor patio space - the perfect place for outdoor dining and entertaining. floating stairs to the upper level which offers three nice size bedrooms 2 full baths* The finished lower level has a full bath along with two spacious rooms that can be used as a family room, bedroom, office workspace or playroom* Full size washer and dryer* Sliding door that leads to a spacious backyard with a private patio. Your new TH backs to a treed area for privacy.
This beautiful home wont last, Come see this cozy living space, schedule TODAY!
Freshly painted throughout and new carpet throughout the second level, Updated kitchen. Easy Access to the Metro and 495 Interstate for commuting to DC, VA and Baltimore. Close proximity to shopping and entertainment facilities.
Location
State MD
County Prince Georges
Zoning RSFA
Rooms
Basement Outside Entrance, Fully Finished
Main Level Bedrooms 3
Interior
Interior Features Dining Area
Hot Water Electric
Heating Forced Air
Cooling Central A/C
Equipment Built-In Microwave
Fireplace N
Appliance Built-In Microwave
Heat Source Electric
Laundry Basement
Exterior
Garage Spaces 2.0
Parking On Site 2
Water Access N
Accessibility Other
Total Parking Spaces 2
Garage N
Building
Story 3
Foundation Concrete Perimeter
Sewer Public Sewer
Water Public
Architectural Style Contemporary
Level or Stories 3
Additional Building Above Grade, Below Grade
New Construction N
Schools
School District Prince George'S County Public Schools
Others
Pets Allowed Y
Senior Community No
Tax ID 17060518993
Ownership Fee Simple
SqFt Source Assessor
Acceptable Financing Cash, Conventional, FHA
Listing Terms Cash, Conventional, FHA
Financing Cash,Conventional,FHA
Special Listing Condition Standard
Pets Allowed No Pet Restrictions
Read Less Info
Want to know what your home might be worth? Contact us for a FREE valuation!

Our team is ready to help you sell your home for the highest possible price ASAP

Bought with Shondara Dovania Lee • Keller Williams Realty Centre
"My job is to find and attract mastery-based agents to the office, protect the culture, and make sure everyone is happy! "







