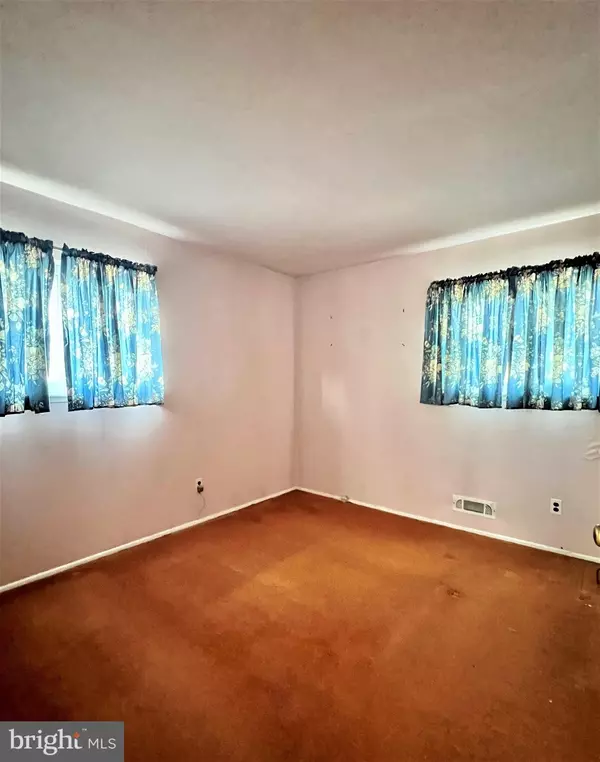$285,000
$290,000
1.7%For more information regarding the value of a property, please contact us for a free consultation.
3 Beds
2 Baths
1,402 SqFt
SOLD DATE : 06/30/2023
Key Details
Sold Price $285,000
Property Type Single Family Home
Sub Type Detached
Listing Status Sold
Purchase Type For Sale
Square Footage 1,402 sqft
Price per Sqft $203
Subdivision Hillside Heights
MLS Listing ID DENC2043106
Sold Date 06/30/23
Style Split Level,Traditional
Bedrooms 3
Full Baths 1
Half Baths 1
HOA Y/N N
Abv Grd Liv Area 1,402
Originating Board BRIGHT
Year Built 1958
Annual Tax Amount $1,806
Tax Year 2022
Lot Size 10,019 Sqft
Acres 0.23
Property Description
Welcome to 1226 Stinsford Rd. This home features hardwood floors under the carpets in the bedrooms, hallway, and dining room area. New flooring throughout kitchen and dinette area. Large three-season sunroom room off the back of the house overlooking the private fenced-in spacious yard. Oversized driveway large enough to fit a boat or even an RV. Conveniently located near I-95 and other major throughways. Must see it to appreciate the house. Schedule your appt today before it's gone!
Location
State DE
County New Castle
Area Newark/Glasgow (30905)
Zoning NC6.5
Interior
Hot Water Natural Gas, Electric
Cooling Ceiling Fan(s), Central A/C
Flooring Carpet, Hardwood
Fireplaces Number 1
Fireplaces Type Wood
Fireplace Y
Heat Source Natural Gas
Exterior
Water Access N
Roof Type Shingle
Accessibility None
Garage N
Building
Story 3
Foundation Crawl Space
Sewer Public Sewer
Water Public
Architectural Style Split Level, Traditional
Level or Stories 3
Additional Building Above Grade, Below Grade
New Construction N
Schools
Elementary Schools Gallaher
Middle Schools Shue-Medill
High Schools Christiana
School District Christina
Others
Senior Community No
Tax ID 09-023.40-021
Ownership Fee Simple
SqFt Source Estimated
Acceptable Financing Cash, Conventional, FHA
Listing Terms Cash, Conventional, FHA
Financing Cash,Conventional,FHA
Special Listing Condition Standard
Read Less Info
Want to know what your home might be worth? Contact us for a FREE valuation!

Our team is ready to help you sell your home for the highest possible price ASAP

Bought with Dwayne L Geames • My Real Estate Store
"My job is to find and attract mastery-based agents to the office, protect the culture, and make sure everyone is happy! "







