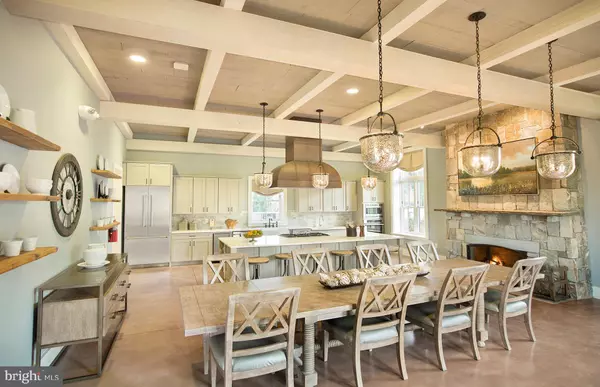$695,795
$697,795
0.3%For more information regarding the value of a property, please contact us for a free consultation.
4 Beds
4 Baths
2,671 SqFt
SOLD DATE : 06/14/2023
Key Details
Sold Price $695,795
Property Type Townhouse
Sub Type Interior Row/Townhouse
Listing Status Sold
Purchase Type For Sale
Square Footage 2,671 sqft
Price per Sqft $260
Subdivision Potomac Shores
MLS Listing ID VAPW2045394
Sold Date 06/14/23
Style Traditional
Bedrooms 4
Full Baths 3
Half Baths 1
HOA Fees $200/mo
HOA Y/N Y
Abv Grd Liv Area 2,671
Originating Board BRIGHT
Year Built 2023
Annual Tax Amount $7,624
Tax Year 2023
Lot Size 1,922 Sqft
Acres 0.04
Property Description
The Plymouth is a luxury 3 Story Townhomes offering the best location and lifestyle at Potomac Shores. This home features 3 levels which includes amazing views. Gourmet Kitchen with huge center island and Quartz Countertops, Extra Flex space off the Kitchen, Beautiful 55” Scion electric fireplace with driftwood logs, Large composite deck with a covered area, large windows to let in natural light on all levels. Luxury Vinyl Plank throughout the home and Oak staircases. Enjoy walking to the Shores Club pools, gym, and social barn, Potomac Shores Golf Course and Clubhouse, as well as the Tidewater Grill. Footsteps away from Future Town center, VRE Station, and Park.
Location
State VA
County Prince William
Rooms
Other Rooms Dining Room, Kitchen, Family Room, Foyer, Laundry, Other, Storage Room
Interior
Interior Features Dining Area, Family Room Off Kitchen, Floor Plan - Open, Kitchen - Eat-In, Kitchen - Gourmet, Pantry, Walk-in Closet(s), Recessed Lighting, Combination Dining/Living, Combination Kitchen/Living
Hot Water Natural Gas
Cooling Central A/C
Flooring Carpet, Ceramic Tile, Luxury Vinyl Plank
Fireplaces Number 1
Fireplaces Type Electric
Equipment Built-In Microwave, Cooktop, Dishwasher, Disposal, Oven/Range - Gas, Refrigerator, Stainless Steel Appliances, Water Heater
Furnishings No
Fireplace Y
Window Features Energy Efficient,Low-E
Appliance Built-In Microwave, Cooktop, Dishwasher, Disposal, Oven/Range - Gas, Refrigerator, Stainless Steel Appliances, Water Heater
Heat Source Natural Gas
Laundry Upper Floor
Exterior
Exterior Feature Terrace
Garage Garage - Rear Entry, Garage Door Opener
Garage Spaces 4.0
Utilities Available Electric Available, Natural Gas Available, Cable TV Available
Amenities Available Club House, Fitness Center, Jog/Walk Path, Marina/Marina Club, Party Room, Swimming Pool, Cable, Bike Trail, Common Grounds, Pool - Outdoor, Soccer Field, Tot Lots/Playground, Other
Waterfront N
Water Access N
Roof Type Asphalt
Accessibility Doors - Lever Handle(s)
Porch Terrace
Parking Type Attached Garage, Driveway
Attached Garage 2
Total Parking Spaces 4
Garage Y
Building
Story 3
Foundation Slab
Sewer Public Sewer
Water Public
Architectural Style Traditional
Level or Stories 3
Additional Building Above Grade
Structure Type 9'+ Ceilings
New Construction Y
Schools
Elementary Schools Covington-Harper
Middle Schools Potomac Shores
High Schools Potomac
School District Prince William County Public Schools
Others
Pets Allowed Y
HOA Fee Include Trash,Snow Removal,Common Area Maintenance
Senior Community No
Tax ID 8389-54-1796
Ownership Fee Simple
SqFt Source Estimated
Acceptable Financing Cash, Conventional, FHA, VA
Listing Terms Cash, Conventional, FHA, VA
Financing Cash,Conventional,FHA,VA
Special Listing Condition Standard
Pets Description Dogs OK, Cats OK
Read Less Info
Want to know what your home might be worth? Contact us for a FREE valuation!

Our team is ready to help you sell your home for the highest possible price ASAP

Bought with Kimberly D Munoz • Century 21 Redwood Realty

"My job is to find and attract mastery-based agents to the office, protect the culture, and make sure everyone is happy! "







