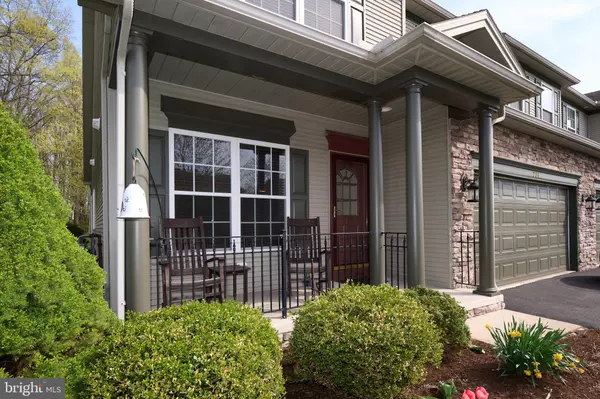$559,900
$559,900
For more information regarding the value of a property, please contact us for a free consultation.
4 Beds
4 Baths
3,627 SqFt
SOLD DATE : 06/28/2023
Key Details
Sold Price $559,900
Property Type Condo
Sub Type Condo/Co-op
Listing Status Sold
Purchase Type For Sale
Square Footage 3,627 sqft
Price per Sqft $154
Subdivision Village At Penn State - Varsity Hollow
MLS Listing ID PACE2505966
Sold Date 06/28/23
Style Traditional
Bedrooms 4
Full Baths 3
Half Baths 1
Condo Fees $410/mo
HOA Y/N N
Abv Grd Liv Area 2,327
Originating Board BRIGHT
Year Built 2006
Annual Tax Amount $6,730
Tax Year 2022
Property Description
Varsity duplex units don't come along very often...Here is your chance! This unit is part of the Village at Penn State Community and backs to private woods. Some of this home's special features are: efficient gas heat with central air conditioning, hardwood flooring, dramatic vaulted ceilings, new composite deck with retractable awning, first-floor owner suite, and access to an awesome clubhouse and pool. The spectacular finished lower level boasts a bedroom, full bath, workshop, spacious rec room and a bar area perfect for entertaining. Truly a must see!
Location
State PA
County Centre
Area Patton Twp (16418)
Zoning R
Rooms
Other Rooms Dining Room, Primary Bedroom, Bedroom 2, Bedroom 3, Bedroom 4, Kitchen, Foyer, Study, Great Room, Laundry, Loft, Recreation Room, Workshop, Primary Bathroom, Full Bath, Half Bath
Basement Full, Partially Finished
Main Level Bedrooms 1
Interior
Interior Features Built-Ins, Carpet, Ceiling Fan(s), Entry Level Bedroom, Family Room Off Kitchen, Floor Plan - Open, Primary Bath(s), Skylight(s), Tub Shower, Walk-in Closet(s), Wet/Dry Bar, Wood Floors
Hot Water Electric
Heating Forced Air
Cooling Central A/C
Flooring Carpet, Ceramic Tile, Hardwood
Fireplaces Number 1
Fireplaces Type Mantel(s)
Equipment Built-In Microwave, Built-In Range, Dishwasher, Oven/Range - Electric, Water Heater
Furnishings No
Fireplace Y
Window Features Transom
Appliance Built-In Microwave, Built-In Range, Dishwasher, Oven/Range - Electric, Water Heater
Heat Source Natural Gas
Exterior
Exterior Feature Deck(s), Porch(es)
Parking Features Garage - Front Entry, Garage Door Opener
Garage Spaces 2.0
Amenities Available Community Center, Pool - Indoor
Water Access N
Roof Type Shingle
Street Surface Paved
Accessibility None
Porch Deck(s), Porch(es)
Road Frontage Boro/Township
Attached Garage 2
Total Parking Spaces 2
Garage Y
Building
Lot Description Backs to Trees, Landscaping
Story 2
Foundation Concrete Perimeter
Sewer Public Sewer
Water Public
Architectural Style Traditional
Level or Stories 2
Additional Building Above Grade, Below Grade
Structure Type 2 Story Ceilings,Dry Wall,Vaulted Ceilings
New Construction N
Schools
School District State College Area
Others
Pets Allowed Y
HOA Fee Include Cable TV,Common Area Maintenance,Lawn Maintenance,Snow Removal,Trash
Senior Community No
Tax ID 18-021-,010H,0230-
Ownership Condominium
Acceptable Financing Cash, Conventional
Horse Property N
Listing Terms Cash, Conventional
Financing Cash,Conventional
Special Listing Condition Standard
Pets Allowed Number Limit
Read Less Info
Want to know what your home might be worth? Contact us for a FREE valuation!

Our team is ready to help you sell your home for the highest possible price ASAP

Bought with Larry Walker • Kissinger, Bigatel & Brower
"My job is to find and attract mastery-based agents to the office, protect the culture, and make sure everyone is happy! "







