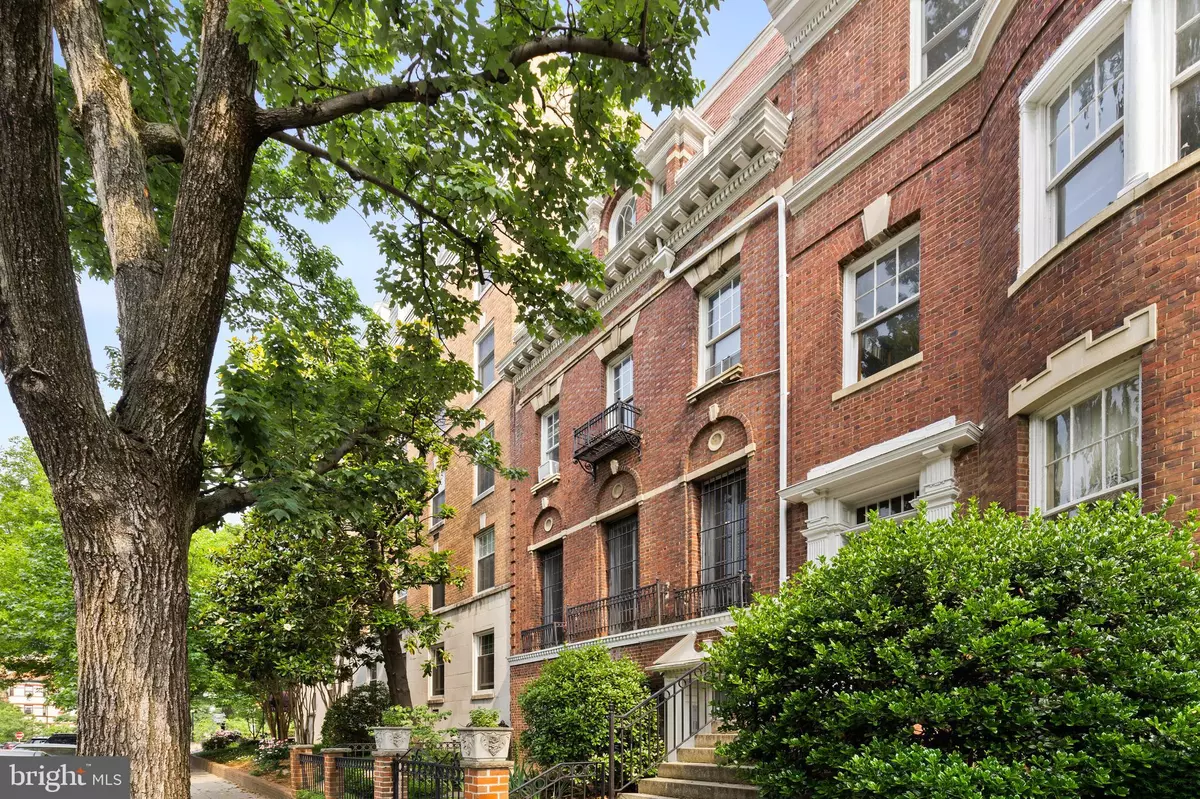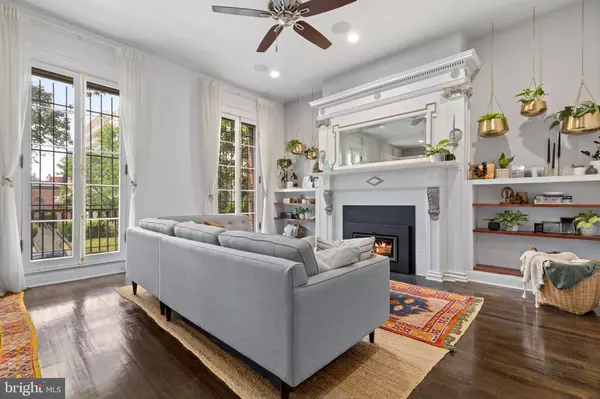$521,000
$460,000
13.3%For more information regarding the value of a property, please contact us for a free consultation.
1 Bed
1 Bath
617 SqFt
SOLD DATE : 06/27/2023
Key Details
Sold Price $521,000
Property Type Condo
Sub Type Condo/Co-op
Listing Status Sold
Purchase Type For Sale
Square Footage 617 sqft
Price per Sqft $844
Subdivision Kalorama
MLS Listing ID DCDC2095414
Sold Date 06/27/23
Style Victorian
Bedrooms 1
Full Baths 1
Condo Fees $407/mo
HOA Y/N N
Abv Grd Liv Area 617
Originating Board BRIGHT
Year Built 1903
Annual Tax Amount $2,994
Tax Year 2022
Property Description
Update: All offers reviewed Friday June 2nd at 5pm. Style and character. Welcome to 1863 Kalorama #2A at the Old Italian Embassy, a one-bedroom and one-bathroom condo in the heart of Washington DC. This lovely condo building, located in desirable Kalorama, offers the perfect balance of urban convenience and serene residential living. This stunning unit boasts tall, 9 foot ceilings that give an airy and spacious feel to the entire space. The southern light floods the kitchen and living area, creating a warm and inviting atmosphere that will make you feel right at home. With three floor-to-ceiling french doors, you can soak up the sunlight and embrace the beauty of the outdoors from the comfort of your living area. And when the weather turns chilly, cozy up to the fireplace with your favorite book. The 120 year-old wood mantel with dentil molding, scroll detailing, and original mirror are sure to impress anyone that walks into your new home.
With hardwood floors throughout, this open-concept living room and dining area are perfect for entertaining guests. Immerse yourself in the ultimate audio experience with recessed speakers seamlessly integrated throughout the unit. The kitchen, featuring stainless steel appliances, custom cabinetry, and exquisite granite countertops, combines elegance, functionality, and enduring style. There is plenty of storage in the hall closet, equipped with an elfa shelving system that can be customized to your needs.
Uncover a captivating blend of history and contemporary design in this remarkable bedroom, adorned with a feature wall showcasing large, salvaged doors, rumored to be from a historic interior in downtown DC. This spacious bedroom provides you with all of your storage needs with a custom closet. The bathroom is tastefully appointed with stylish fixtures and plenty of additional storage under the vanity. From the clean lines of the fixtures to the minimalist color palette, this bathroom embodies the essence of modern sophistication.
Come live in one of the best neighborhoods in DC, with stellar Adams Morgan and Woodley Park restaurants and nightlife. Access to the National Zoo and Rock Creek Park are a 10 minute walk, or head directly across the street to Kalorama Triangle Park to tend to your community garden plot or picnic with your friends!
Location
State DC
County Washington
Zoning RESIDENTIAL
Rooms
Other Rooms Living Room, Primary Bedroom, Kitchen
Main Level Bedrooms 1
Interior
Interior Features Kitchen - Gourmet, Combination Kitchen/Dining, Combination Dining/Living, Primary Bath(s), Built-Ins, Upgraded Countertops, Window Treatments, Wood Floors, Floor Plan - Open, Ceiling Fan(s)
Hot Water Natural Gas
Heating Radiator
Cooling Wall Unit, Ceiling Fan(s)
Fireplaces Number 1
Fireplaces Type Fireplace - Glass Doors
Equipment Dishwasher, Disposal, Microwave, Refrigerator, Intercom, Stove, Icemaker
Fireplace Y
Appliance Dishwasher, Disposal, Microwave, Refrigerator, Intercom, Stove, Icemaker
Heat Source Natural Gas
Laundry Common
Exterior
Exterior Feature Porch(es)
Fence Partially
Utilities Available Under Ground
Amenities Available Common Grounds, Laundry Facilities
Water Access N
View City, Street, Trees/Woods
Accessibility None
Porch Porch(es)
Garage N
Building
Lot Description Landscaping
Story 1
Unit Features Garden 1 - 4 Floors
Sewer Public Sewer
Water Public
Architectural Style Victorian
Level or Stories 1
Additional Building Above Grade, Below Grade
Structure Type 9'+ Ceilings
New Construction N
Schools
School District District Of Columbia Public Schools
Others
Pets Allowed N
HOA Fee Include Common Area Maintenance,Custodial Services Maintenance,Ext Bldg Maint,Gas,Management,Insurance,Reserve Funds,Sewer,Snow Removal,Trash,Water
Senior Community No
Tax ID 2552//2087
Ownership Condominium
Security Features Intercom,Main Entrance Lock,Smoke Detector
Special Listing Condition Standard
Read Less Info
Want to know what your home might be worth? Contact us for a FREE valuation!

Our team is ready to help you sell your home for the highest possible price ASAP

Bought with Jeff Chreky • Compass
"My job is to find and attract mastery-based agents to the office, protect the culture, and make sure everyone is happy! "







