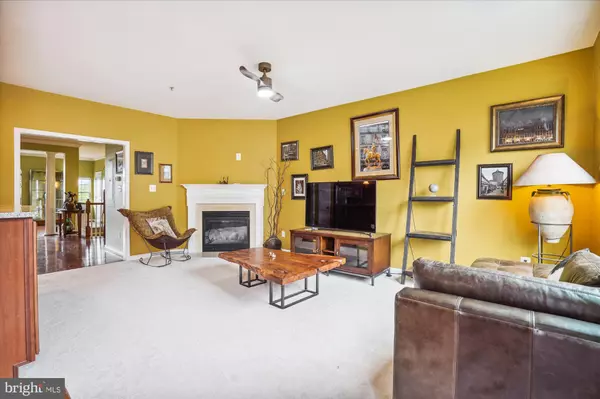$454,600
$429,900
5.7%For more information regarding the value of a property, please contact us for a free consultation.
3 Beds
3 Baths
2,502 SqFt
SOLD DATE : 06/26/2023
Key Details
Sold Price $454,600
Property Type Condo
Sub Type Condo/Co-op
Listing Status Sold
Purchase Type For Sale
Square Footage 2,502 sqft
Price per Sqft $181
Subdivision Potomac Club Ii
MLS Listing ID VAPW2048698
Sold Date 06/26/23
Style Colonial
Bedrooms 3
Full Baths 2
Half Baths 1
Condo Fees $309/mo
HOA Fees $142/mo
HOA Y/N Y
Abv Grd Liv Area 2,502
Originating Board BRIGHT
Year Built 2012
Annual Tax Amount $4,600
Tax Year 2022
Property Description
Welcome to this beautiful townhouse-style condo in the highly sought-after gated community of Potomac Club! This stunning 3 BR, 2.5 BA home offers a spacious 9+ feet ceiling with crown molding throughout the entire living area, maximizing natural light and creating an open, airy feel.
The updated kitchen features granite countertops, energy-efficient stainless steel appliances, a gourmet cooking area with double wall ovens and a gas cooking top, a pantry, a granite island with a double sink, and high-quality cabinetry with ample storage space. The adjoining family room provides a cozy ambiance with its gas fireplace and newly installed carpet, while the generous family room boasts elegant columns and countless other features that make it luxurious and comfortable.
In the primary bedroom suite, you'll find tray ceilings with a ceiling fan and two spacious walk-in closets; one even has a window! The en-suite bathroom has a soaking tub, enclosed shower, double sink, and private toilet room. The laundry room with front-loading washer and dryer is conveniently located near the bedrooms and the linen closet on the upper level. The attached rear entry garage has a remote opener and a concrete driveway for another car, while there is also plenty of street parking for your guests in front of the house.
This beautiful residence is equipped with a fire control system, providing extra protection and peace of mind. It also offers unparalleled safety and around-the-clock security in the gated community of Potomac Club. The wide range of amenities is perfect for those who love to stay active and engaged, including Tennis Courts, Indoor and Outdoor Pools, a Sauna, a state-of-the-art Fitness Center, an indoor Rock Climbing Wall, and a great Community Center. When you're ready to venture out, you'll have the added convenience of having Wegmans just a short stroll away, along with plenty of local restaurants, shops, and parks nearby.
This home is the perfect blend of luxury, comfort, and safety. Don't miss your chance to make it your own!
Location
State VA
County Prince William
Zoning PMR
Rooms
Other Rooms Living Room, Dining Room, Bedroom 2, Bedroom 3, Kitchen, Family Room, Breakfast Room, Bedroom 1, Bathroom 1, Bathroom 2, Bathroom 3
Interior
Interior Features Breakfast Area, Dining Area, Ceiling Fan(s), Crown Moldings, Kitchen - Island, Pantry, Primary Bath(s), Recessed Lighting, Stall Shower, Soaking Tub, Upgraded Countertops, Walk-in Closet(s), Wood Floors, Floor Plan - Open
Hot Water Natural Gas
Heating Forced Air
Cooling Central A/C
Flooring Hardwood, Carpet
Fireplaces Number 1
Fireplaces Type Mantel(s), Gas/Propane
Equipment Built-In Microwave, Cooktop, Dishwasher, Disposal, Dryer - Front Loading, Oven - Double, Oven - Wall, Washer/Dryer Stacked, Washer - Front Loading, Stainless Steel Appliances, Oven/Range - Gas
Furnishings No
Fireplace Y
Appliance Built-In Microwave, Cooktop, Dishwasher, Disposal, Dryer - Front Loading, Oven - Double, Oven - Wall, Washer/Dryer Stacked, Washer - Front Loading, Stainless Steel Appliances, Oven/Range - Gas
Heat Source Natural Gas
Laundry Upper Floor, Dryer In Unit, Washer In Unit
Exterior
Exterior Feature Balcony
Garage Garage - Rear Entry, Garage Door Opener
Garage Spaces 2.0
Amenities Available Club House, Community Center, Common Grounds, Exercise Room, Fitness Center, Gated Community, Meeting Room, Pool - Indoor, Pool - Outdoor, Sauna, Security, Spa, Tennis Courts, Tot Lots/Playground, Party Room
Waterfront N
Water Access N
View Garden/Lawn
Roof Type Shingle
Accessibility None
Porch Balcony
Parking Type Attached Garage, Driveway
Attached Garage 1
Total Parking Spaces 2
Garage Y
Building
Story 2
Foundation Slab
Sewer Public Sewer
Water Public
Architectural Style Colonial
Level or Stories 2
Additional Building Above Grade, Below Grade
Structure Type 9'+ Ceilings,Tray Ceilings
New Construction N
Schools
Elementary Schools Fitzgerald
Middle Schools Rippon
High Schools Freedom
School District Prince William County Public Schools
Others
Pets Allowed Y
HOA Fee Include Common Area Maintenance,Pool(s),Sauna,Security Gate,Sewer,Snow Removal,Trash,Water
Senior Community No
Tax ID 8391-02-6287.02
Ownership Condominium
Security Features Fire Detection System,Carbon Monoxide Detector(s),Security Gate,Sprinkler System - Indoor,Smoke Detector
Acceptable Financing Conventional, FHA, VA, Cash
Horse Property N
Listing Terms Conventional, FHA, VA, Cash
Financing Conventional,FHA,VA,Cash
Special Listing Condition Standard
Pets Description No Pet Restrictions
Read Less Info
Want to know what your home might be worth? Contact us for a FREE valuation!

Our team is ready to help you sell your home for the highest possible price ASAP

Bought with Jon Tobery • Century 21 Redwood Realty

"My job is to find and attract mastery-based agents to the office, protect the culture, and make sure everyone is happy! "







