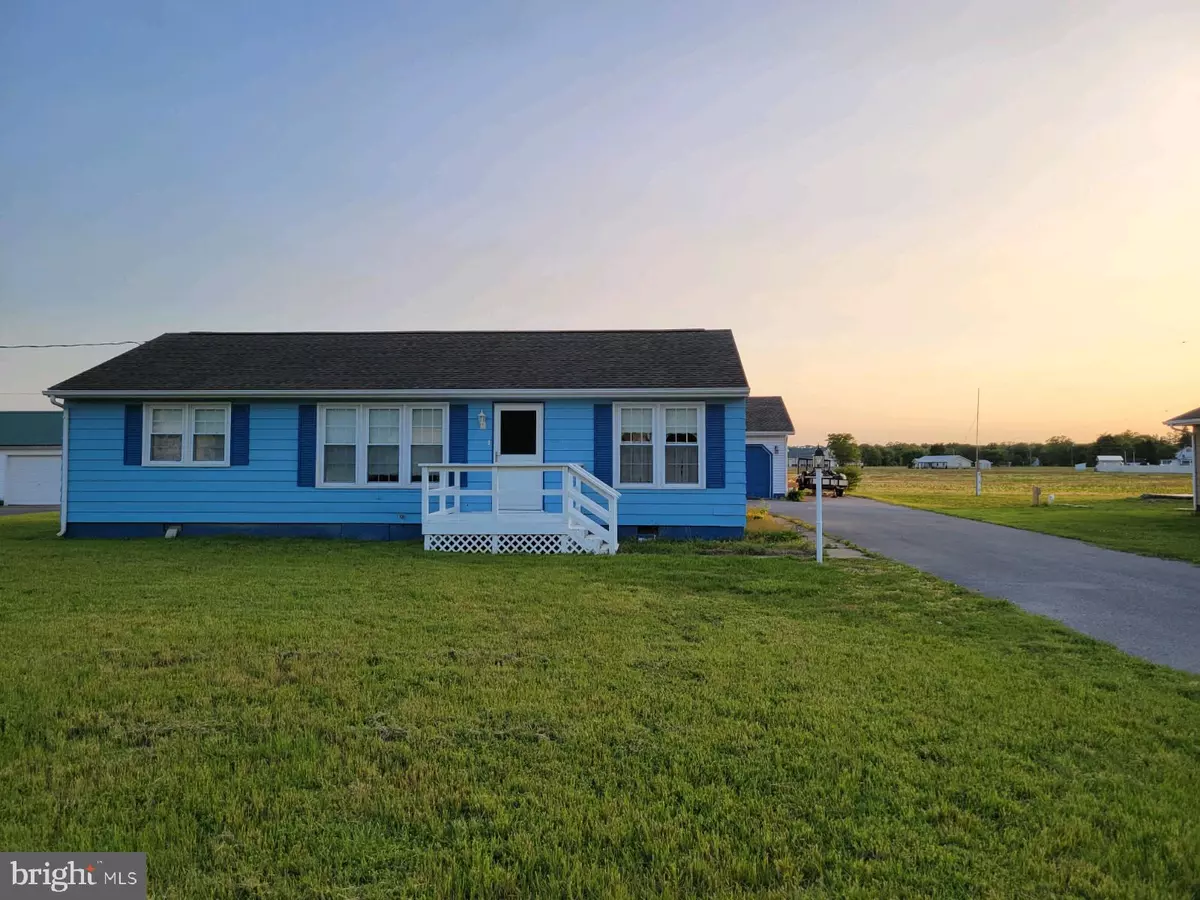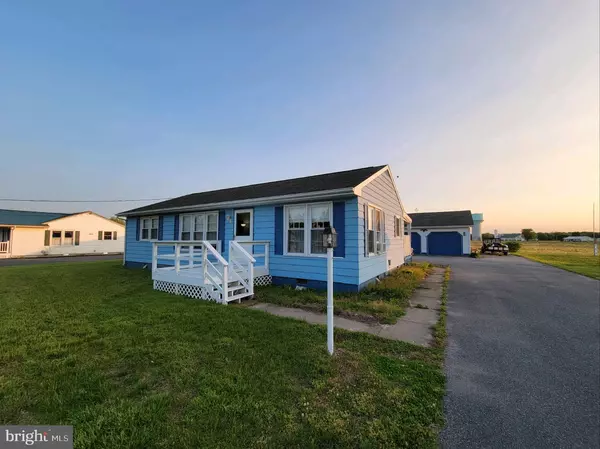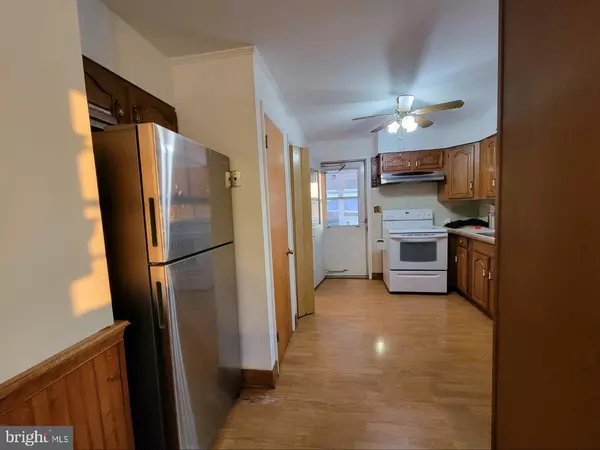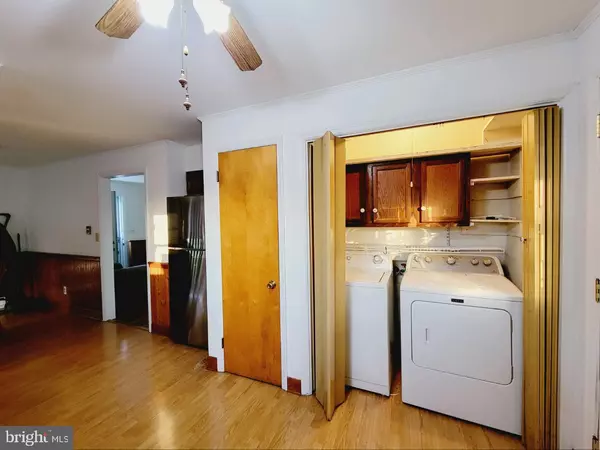$270,000
$269,900
For more information regarding the value of a property, please contact us for a free consultation.
3 Beds
1 Bath
1,056 SqFt
SOLD DATE : 06/23/2023
Key Details
Sold Price $270,000
Property Type Single Family Home
Sub Type Detached
Listing Status Sold
Purchase Type For Sale
Square Footage 1,056 sqft
Price per Sqft $255
Subdivision None Available
MLS Listing ID DESU2040950
Sold Date 06/23/23
Style Ranch/Rambler
Bedrooms 3
Full Baths 1
HOA Y/N N
Abv Grd Liv Area 1,056
Originating Board BRIGHT
Year Built 1969
Annual Tax Amount $851
Tax Year 2022
Lot Size 0.340 Acres
Acres 0.34
Lot Dimensions 100.00 x 150.00
Property Description
Located on Stone Lane in the town limits of Dagsboro and in a well-established area with no HOA! This cute-as-a-button, 3 bed 1 Bath rancher home is available for immediate occupancy. Close to Indian River HS , the quaint downtown area of Dagsboro, and approximately 10 miles to Bethany Beach. This home features real hardwood flooring throughout the living room, dining room, and bedrooms. Freshly painted last year, a new Samsung stainless refrigerator, New Cuisinart Microwave, and a New Septic installed in 2022. The floorplan features a Living Room, Dining room, separate Kitchen with Laundry, and a lovely rear porch to watch the wildlife and sunsets across the farm field. In addition, there is a screened-in porch off of the detached 2-car garage (a workshop area in the garage has a separate heater but needs propane hookup) and this home offers plenty of parking with an elongated driveway and additional paved area in the back of the home. Central Sewer is coming to this area in the near future and public water is already connected. This home is being sold "As Is" but a home inspection was completed when the owner purchased it. See floor plan for approx. room sizes. NO HOA
Location
State DE
County Sussex
Area Dagsboro Hundred (31005)
Zoning TN
Rooms
Other Rooms Living Room, Dining Room, Bedroom 2, Bedroom 3, Kitchen, Bedroom 1, Bathroom 1
Main Level Bedrooms 3
Interior
Interior Features Attic, Ceiling Fan(s), Dining Area, Entry Level Bedroom, Floor Plan - Traditional, Kitchen - Country
Hot Water Electric
Heating Baseboard - Electric
Cooling None
Flooring Hardwood, Vinyl
Equipment Dryer - Electric, Exhaust Fan, Oven/Range - Electric, Washer, Water Heater, Refrigerator
Furnishings Partially
Fireplace N
Appliance Dryer - Electric, Exhaust Fan, Oven/Range - Electric, Washer, Water Heater, Refrigerator
Heat Source Electric
Laundry Main Floor
Exterior
Parking Features Garage - Front Entry, Inside Access
Garage Spaces 8.0
Utilities Available Electric Available, Water Available
Water Access N
Accessibility None
Total Parking Spaces 8
Garage Y
Building
Lot Description Cleared, Front Yard, Rear Yard
Story 1
Foundation Crawl Space
Sewer Approved System, On Site Septic, Other
Water Public
Architectural Style Ranch/Rambler
Level or Stories 1
Additional Building Above Grade, Below Grade
New Construction N
Schools
School District Indian River
Others
Senior Community No
Tax ID 233-11.00-161.00
Ownership Fee Simple
SqFt Source Assessor
Special Listing Condition Standard
Read Less Info
Want to know what your home might be worth? Contact us for a FREE valuation!

Our team is ready to help you sell your home for the highest possible price ASAP

Bought with Kelley J Johnson • Redfin Corporation

"My job is to find and attract mastery-based agents to the office, protect the culture, and make sure everyone is happy! "







