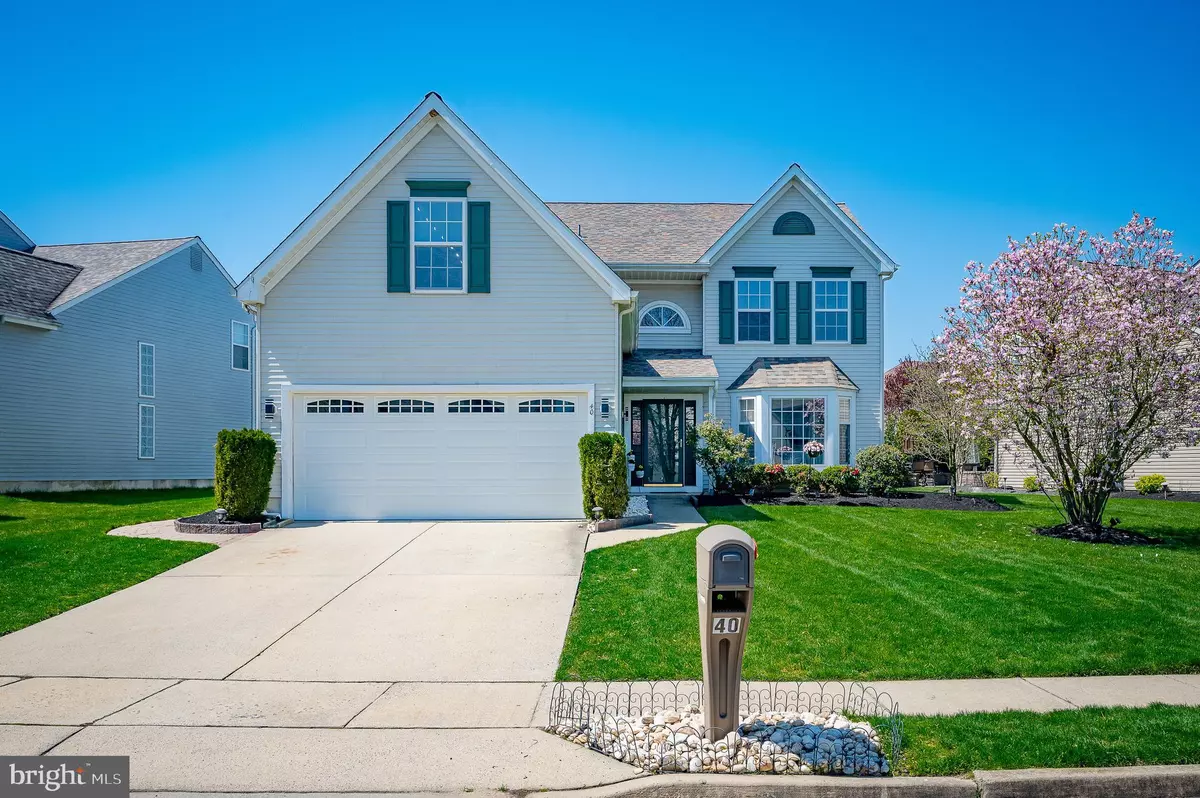$565,000
$565,000
For more information regarding the value of a property, please contact us for a free consultation.
4 Beds
3 Baths
2,506 SqFt
SOLD DATE : 06/22/2023
Key Details
Sold Price $565,000
Property Type Single Family Home
Sub Type Detached
Listing Status Sold
Purchase Type For Sale
Square Footage 2,506 sqft
Price per Sqft $225
Subdivision Stonegate
MLS Listing ID NJBL2046074
Sold Date 06/22/23
Style Transitional
Bedrooms 4
Full Baths 2
Half Baths 1
HOA Fees $20
HOA Y/N Y
Abv Grd Liv Area 2,506
Originating Board BRIGHT
Year Built 1995
Annual Tax Amount $8,974
Tax Year 2022
Lot Size 7,549 Sqft
Acres 0.17
Lot Dimensions 0.00 x 0.00
Property Description
Fall in love from the curb with this perfect 4 br, 2.5 bath Orleans built home in the Stonegate section of Mt. Laurel. This one is gorgeous, with an impeccably maintained exterior and interior. Add to that Tesla solar panels (7 yrs old) and updated home systems and you have very affordable monthly energy costs. (200-250/mo). The landscaping and lawn is kept in top condition with the aid of an inground sprinkler system, and it shows! The back yard is a lovely spot to relax or entertain with a very large paver patio, gazebo, and plenty of lawn area for play. There's enough space her for you to dine outdoors, relax and enjoy friends and family as you stay comfortable under the gazebo. A front entry two car garage adds space for everything and the carpeted floor makes it a great space for a fitness area & additional storage. Once inside this home you won't be disappointed. It's immediately evident that the owner cares a lot about this home and you'll enjoy everything about living here. LVP flooring extends throughout the main, while neutral painted walls and coordinating window treatments set the perfect backdrop for anyone's décor. The Kitchen is a charming and bright space for the cooks in the family, with lots of white cabinetry, neutral countertops and newer appliances. A fireplace is the focal point of the Family Room with a French door leading to the rear patio area. Your upper level is home to an Owner's ensuite including a private bath with sunken tub, shower and dual sinks. The remaining 3 bedrooms share a well appointed main bathroom and also have large closets. The big advantage of this home is an additional staircase leading to an upper level bonus room which could function as another Family Room, Bedroom, Studio, Playroom or whatever meets your needs. The home has a tankless water heater, newer HVAC, newer roof, Tesla solar panels and wi-fi controlled, zoned full yard sprinkler system. The Stonegate community is centrally located near all major highways, within a highly rated school system, a short drive to shopping, Moorestown, great dining, Philly and the shore points! This is a place you'll be proud to call your home!
Location
State NJ
County Burlington
Area Mount Laurel Twp (20324)
Zoning RES
Rooms
Other Rooms Living Room, Dining Room, Primary Bedroom, Bedroom 2, Bedroom 3, Kitchen, Family Room, Bedroom 1, Bonus Room
Interior
Interior Features Skylight(s), Ceiling Fan(s), Attic/House Fan, Kitchen - Eat-In
Hot Water Natural Gas, Tankless
Heating Forced Air
Cooling Central A/C
Flooring Fully Carpeted
Fireplaces Number 1
Fireplaces Type Marble, Mantel(s)
Equipment Built-In Range, Dishwasher, Disposal, Built-In Microwave, Dryer, Oven/Range - Gas, Refrigerator, Washer
Fireplace Y
Appliance Built-In Range, Dishwasher, Disposal, Built-In Microwave, Dryer, Oven/Range - Gas, Refrigerator, Washer
Heat Source Natural Gas
Laundry Main Floor
Exterior
Exterior Feature Patio(s)
Parking Features Garage - Front Entry, Garage Door Opener, Other
Garage Spaces 4.0
Water Access N
View Garden/Lawn
Roof Type Shingle
Accessibility 2+ Access Exits
Porch Patio(s)
Attached Garage 2
Total Parking Spaces 4
Garage Y
Building
Lot Description Level
Story 2
Foundation Slab
Sewer Public Sewer
Water Public
Architectural Style Transitional
Level or Stories 2
Additional Building Above Grade, Below Grade
Structure Type High,Dry Wall
New Construction N
Schools
High Schools Lenape H.S.
School District Mount Laurel Township Public Schools
Others
Pets Allowed Y
Senior Community No
Tax ID 24-00907 05-00023
Ownership Fee Simple
SqFt Source Estimated
Security Features Carbon Monoxide Detector(s),Smoke Detector
Special Listing Condition Standard
Pets Allowed No Pet Restrictions
Read Less Info
Want to know what your home might be worth? Contact us for a FREE valuation!

Our team is ready to help you sell your home for the highest possible price ASAP

Bought with Nikunj N Shah • Long & Foster Real Estate, Inc.
"My job is to find and attract mastery-based agents to the office, protect the culture, and make sure everyone is happy! "







