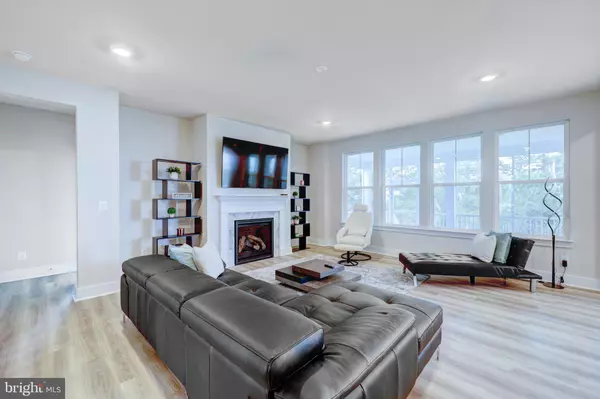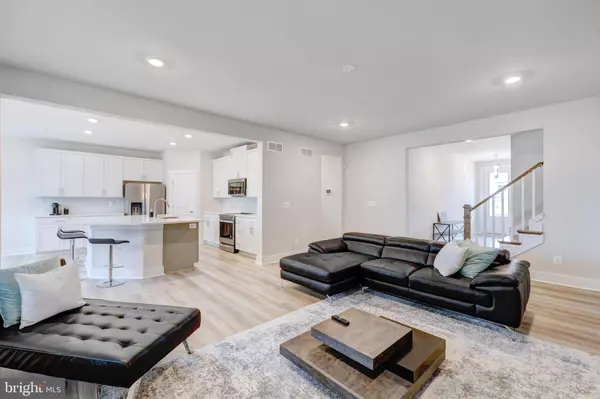$969,000
$969,000
For more information regarding the value of a property, please contact us for a free consultation.
4 Beds
4 Baths
3,000 SqFt
SOLD DATE : 06/20/2023
Key Details
Sold Price $969,000
Property Type Single Family Home
Sub Type Detached
Listing Status Sold
Purchase Type For Sale
Square Footage 3,000 sqft
Price per Sqft $323
Subdivision White Creek At Bethany
MLS Listing ID DESU2040412
Sold Date 06/20/23
Style Coastal
Bedrooms 4
Full Baths 3
Half Baths 1
HOA Fees $324/mo
HOA Y/N Y
Abv Grd Liv Area 3,000
Originating Board BRIGHT
Year Built 2021
Annual Tax Amount $2,146
Tax Year 2022
Lot Size 8,690 Sqft
Acres 0.2
Lot Dimensions 55.00 x 158.00
Property Description
Enjoy fantastic views of the natural wetlands and open bay from this exceptional 4 bedroom, plus a loft, like-new home! No detail was spared in this stunning coastal style home including luxury vinyl plank flooring throughout and a gourmet kitchen with crisp white cabinetry, subway tile backsplash, and huge island with a farmhouse sink. This home is light and bright with an open floorplan with the kitchen combining the living room and dining room and opening to a large screened porch, creating the perfect layout for entertaining. Also on the main level is an office or den, and a spacious owner's suite with a large bathroom featuring dual sinks and a tiled shower. Upstairs there is a generous loft, another primary bedroom with ensuite bathroom, and 2 additional bedrooms with a shared bathroom. White Creek at Bethany is a luxurious, picturesque community, nestled off of the Indian River Bay, just a short drive to Delaware and Maryland beaches, downtown Bethany, tax free shopping, local restaurants, mini golf, walking and biking trails and ample other recreational options. The amenity-rich community features an elegant clubhouse with a meeting room, kitchen and fitness center, an in ground swimming pool, tennis courts, playground, gazebo, water access and day dock for all your fishing and boating needs.
Location
State DE
County Sussex
Area Baltimore Hundred (31001)
Zoning MR
Rooms
Main Level Bedrooms 1
Interior
Interior Features Combination Kitchen/Dining, Combination Kitchen/Living, Floor Plan - Open, Kitchen - Island, Recessed Lighting, Upgraded Countertops
Hot Water Tankless, Propane
Heating Forced Air
Cooling Central A/C
Flooring Luxury Vinyl Plank, Ceramic Tile
Fireplaces Number 1
Fireplaces Type Gas/Propane
Equipment Built-In Microwave, Dishwasher, Disposal, Dryer, Oven/Range - Electric, Refrigerator, Stainless Steel Appliances, Washer, Water Heater
Furnishings No
Fireplace Y
Appliance Built-In Microwave, Dishwasher, Disposal, Dryer, Oven/Range - Electric, Refrigerator, Stainless Steel Appliances, Washer, Water Heater
Heat Source Propane - Leased
Exterior
Exterior Feature Porch(es), Screened
Parking Features Garage - Front Entry, Garage Door Opener, Inside Access
Garage Spaces 3.0
Amenities Available Boat Dock/Slip, Club House, Fitness Center, Pier/Dock, Pool - Outdoor, Tennis Courts
Water Access Y
View Pond, Bay
Roof Type Architectural Shingle
Street Surface Paved
Accessibility None
Porch Porch(es), Screened
Attached Garage 3
Total Parking Spaces 3
Garage Y
Building
Story 2
Foundation Block
Sewer Public Sewer
Water Public
Architectural Style Coastal
Level or Stories 2
Additional Building Above Grade, Below Grade
Structure Type 9'+ Ceilings
New Construction N
Schools
School District Indian River
Others
Pets Allowed Y
HOA Fee Include Common Area Maintenance,Management,Pier/Dock Maintenance,Pool(s),Recreation Facility
Senior Community No
Tax ID 134-08.00-620.00
Ownership Fee Simple
SqFt Source Estimated
Security Features Security System
Acceptable Financing Cash, Conventional
Listing Terms Cash, Conventional
Financing Cash,Conventional
Special Listing Condition Standard
Pets Allowed Cats OK, Dogs OK
Read Less Info
Want to know what your home might be worth? Contact us for a FREE valuation!

Our team is ready to help you sell your home for the highest possible price ASAP

Bought with Donna M Hardy • Keller Williams Realty
"My job is to find and attract mastery-based agents to the office, protect the culture, and make sure everyone is happy! "







