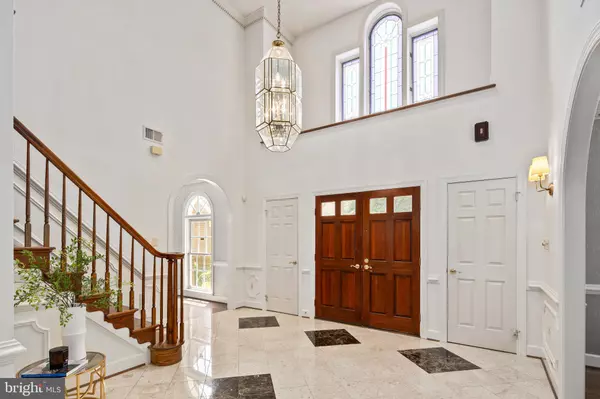$1,657,000
$1,550,000
6.9%For more information regarding the value of a property, please contact us for a free consultation.
5 Beds
5 Baths
4,206 SqFt
SOLD DATE : 06/20/2023
Key Details
Sold Price $1,657,000
Property Type Single Family Home
Sub Type Detached
Listing Status Sold
Purchase Type For Sale
Square Footage 4,206 sqft
Price per Sqft $393
Subdivision Colvin Mill Gardens
MLS Listing ID VAFX2128130
Sold Date 06/20/23
Style Colonial
Bedrooms 5
Full Baths 4
Half Baths 1
HOA Y/N Y
Abv Grd Liv Area 4,206
Originating Board BRIGHT
Year Built 1987
Annual Tax Amount $15,729
Tax Year 2023
Lot Size 0.826 Acres
Acres 0.83
Property Description
The best kept secret on the market is waiting to be discovered by you! This stately all brick colonial home has over 6,000 finished SF and sits on a quiet cul-de-sac with a large flat fenced backyard featuring a beautiful lawn. Surrounded by similar elegant homes, this diamond shines from its ideal commuter location. Close to Route 7 for an easy DC commute, it is also close to Dulles Airport (20 mins) and DC Reagan Airport (30 mins) which also makes it perfect for the national and international worker. For local commuters - it is 10 mins from both Springhill and Wiehle Metro stations which decidedly earns it First Prize for Location, Location, Location!
The quaint village and National Park of Great Falls makes it one of the most coveted communities in the DC metro area. This home feeds into the much sought after COLVIN RUN elementary and Langley Highschool district, both with near perfect scores on the GREATSCHOOLS scale.
This outstanding custom home was built in 1987 and has been lovingly maintained throughout the years. It is priced to sell, giving you the opportunity to add your own personal touch and make it your forever home. It is in great shape with hardwood floors, a newer 5-year-old Architectural shingle roof, mature landscaping, 3 side-loading garages and a circular driveway.
Prime location, Education, Quality and Price. This beautiful home has it all. Not to be missed!
Location
State VA
County Fairfax
Zoning 110
Rooms
Basement Connecting Stairway, Fully Finished, Full
Interior
Hot Water Natural Gas
Heating Energy Star Heating System, Forced Air, Heat Pump - Gas BackUp
Cooling Central A/C
Fireplaces Number 2
Heat Source Natural Gas
Exterior
Parking Features Garage Door Opener, Garage - Side Entry
Garage Spaces 2.0
Water Access N
Accessibility 2+ Access Exits
Attached Garage 2
Total Parking Spaces 2
Garage Y
Building
Lot Description Cul-de-sac, Backs to Trees
Story 3
Foundation Slab
Sewer On Site Septic
Water Public
Architectural Style Colonial
Level or Stories 3
Additional Building Above Grade, Below Grade
New Construction N
Schools
Elementary Schools Colvin Run
High Schools Langley
School District Fairfax County Public Schools
Others
Senior Community No
Tax ID 0124 17 0006
Ownership Fee Simple
SqFt Source Assessor
Special Listing Condition Standard
Read Less Info
Want to know what your home might be worth? Contact us for a FREE valuation!

Our team is ready to help you sell your home for the highest possible price ASAP

Bought with Doris C Leadbetter • Keller Williams Realty

"My job is to find and attract mastery-based agents to the office, protect the culture, and make sure everyone is happy! "







