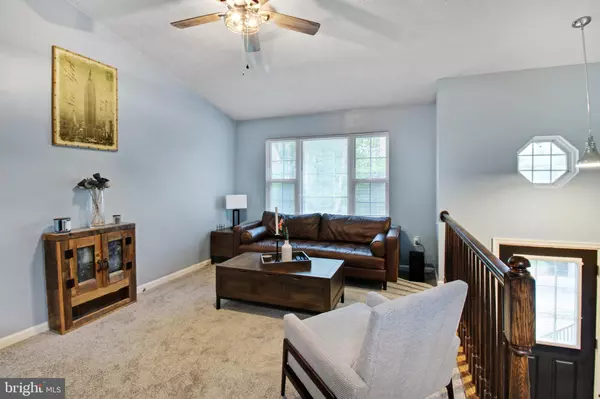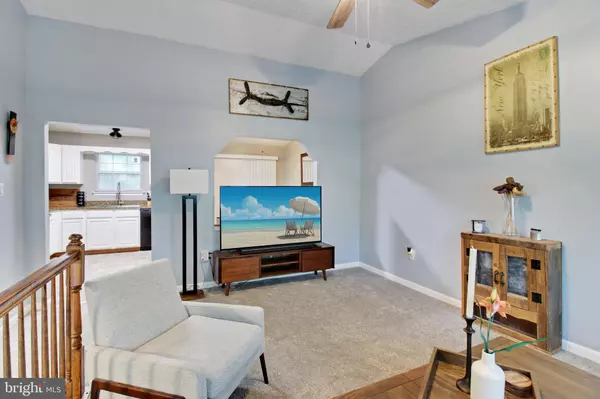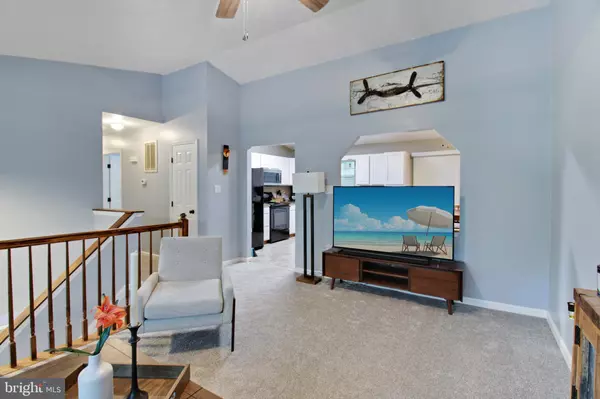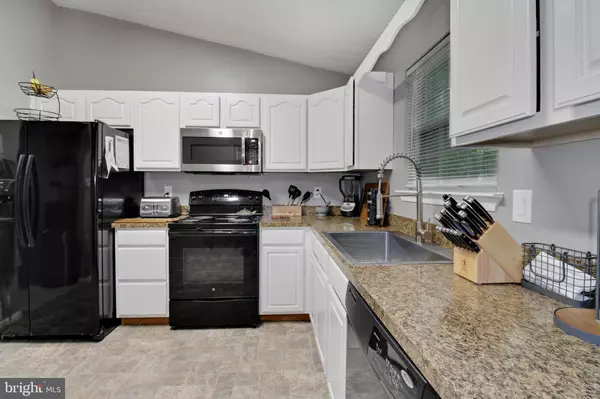$333,000
$325,000
2.5%For more information regarding the value of a property, please contact us for a free consultation.
4 Beds
3 Baths
1,924 SqFt
SOLD DATE : 06/23/2023
Key Details
Sold Price $333,000
Property Type Single Family Home
Sub Type Detached
Listing Status Sold
Purchase Type For Sale
Square Footage 1,924 sqft
Price per Sqft $173
Subdivision Chesapeake Ranch Estates
MLS Listing ID MDCA2010630
Sold Date 06/23/23
Style Split Level,Split Foyer
Bedrooms 4
Full Baths 3
HOA Fees $45/ann
HOA Y/N Y
Abv Grd Liv Area 1,108
Originating Board BRIGHT
Year Built 1998
Annual Tax Amount $2,565
Tax Year 2023
Lot Size 0.253 Acres
Acres 0.25
Property Description
Offer deadline is set for 5/02/23 by 2pm!!!
Welcome to this stunning split foyer style house, located in the picturesque waterfront community in Lusby, Maryland. This beautiful home offers a perfect blend of modern design, comfort, and tranquility, all at an unbeatable price of $325,000.
With a generous 1924 sq. ft. of living space, this marvelous home features four bedrooms, three full bathrooms, newer roof, new carpet, fenced in rear yard, ample storage space, and top-of-the-line amenities. The two spacious and well-lit living rooms are perfect for entertaining guests.
The eat-in kitchen is a chef's dream, with newer appliances and a large sink, making meal preparation and cleaning a breeze. With linoleum flooring, cooking spills and stains are easy to clean up. As you head to the lower level, you'll find a fourth bedroom with a closet, and a bonus room which can double as a home office or 5th bedroom. This home is a must see!!
Location
State MD
County Calvert
Zoning R-1
Rooms
Main Level Bedrooms 4
Interior
Interior Features Attic, Carpet, Ceiling Fan(s), Combination Kitchen/Dining, Primary Bath(s)
Hot Water Electric
Heating Heat Pump(s)
Cooling Heat Pump(s), Ceiling Fan(s)
Flooring Partially Carpeted, Luxury Vinyl Plank, Luxury Vinyl Tile
Equipment Exhaust Fan, Microwave, Oven/Range - Electric, Dryer - Electric, Dishwasher, Washer, Refrigerator
Fireplace N
Appliance Exhaust Fan, Microwave, Oven/Range - Electric, Dryer - Electric, Dishwasher, Washer, Refrigerator
Heat Source Electric
Laundry Lower Floor
Exterior
Fence Rear
Water Access Y
Roof Type Architectural Shingle
Accessibility 2+ Access Exits
Garage N
Building
Lot Description Front Yard, Partly Wooded, Rear Yard
Story 2
Foundation Concrete Perimeter
Sewer Private Septic Tank
Water Public
Architectural Style Split Level, Split Foyer
Level or Stories 2
Additional Building Above Grade, Below Grade
Structure Type Dry Wall
New Construction N
Schools
School District Calvert County Public Schools
Others
Senior Community No
Tax ID 0501233378
Ownership Fee Simple
SqFt Source Estimated
Acceptable Financing FHA, Conventional, USDA, VA
Listing Terms FHA, Conventional, USDA, VA
Financing FHA,Conventional,USDA,VA
Special Listing Condition Standard
Read Less Info
Want to know what your home might be worth? Contact us for a FREE valuation!

Our team is ready to help you sell your home for the highest possible price ASAP

Bought with temeka smith • Samson Properties
"My job is to find and attract mastery-based agents to the office, protect the culture, and make sure everyone is happy! "







