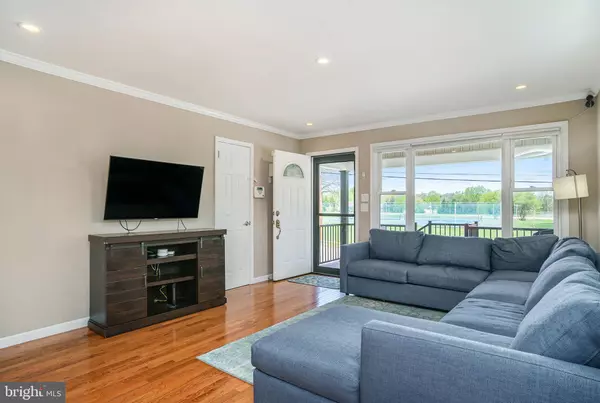$451,000
$429,900
4.9%For more information regarding the value of a property, please contact us for a free consultation.
3 Beds
2 Baths
1,420 SqFt
SOLD DATE : 06/15/2023
Key Details
Sold Price $451,000
Property Type Single Family Home
Sub Type Detached
Listing Status Sold
Purchase Type For Sale
Square Footage 1,420 sqft
Price per Sqft $317
Subdivision Ardsley
MLS Listing ID PAMC2070230
Sold Date 06/15/23
Style Split Level
Bedrooms 3
Full Baths 2
HOA Y/N N
Abv Grd Liv Area 1,420
Originating Board BRIGHT
Year Built 1955
Annual Tax Amount $4,808
Tax Year 2023
Lot Size 7,200 Sqft
Acres 0.17
Lot Dimensions 60.00 x 0.00
Property Description
Amazing opportunity to own a pristine 3 Bed / 2 Bath single family home in Glenside directly across the street from Ardsley Park in Abington School District! The newer fully composite covered front porch with a ceiling fan overlooks all of the amazing amenities of the park. Enter into the spacious and bright living room with recessed lights which opens into the dedicated dining area with a ceiling fan. Beyond the dining area is the spectacularly updated kitchen that features a decorative glass tile backsplash, granite countertops, shaker-style wood cabinetry, recessed lighting, and newer stainless steel appliances including a built-in microwave, a 5-burner gas range with a double oven, refrigerator, and dishwasher. The main floor also features crown molding and oak hardwood flooring throughout that extends up the stairs and into the second level hallway with a gorgeous modern chandelier. All three bedrooms are sizable and have stunning wood-style luxury vinyl plank flooring. The main bedroom has a ceiling fan and a large custom built-in closet. The hall bathroom includes a tub shower with a tile surround and decorative glass tile inlay, a big linen closet, an upgraded vanity and mirror, and tile flooring. The lower level features a totally finished additional living space with recessed lighting, hand-scraped wood-style ceramic tile flooring, a full bathroom, and sliding glass doors that lead to the back patio and beautiful fully fenced-in yard. The lower level bathroom was added in 2018 and has a marble subway tile shower surround, pedestal vanity, decorative mirror, and storage area above the toilet. The backyard has a spacious patio, raised garden beds, and a storage shed. There is an unfinished basement with a laundry area and it has been fully waterproofed with a French drainage system. No detail has been overlooked with the major systems: newer roof (2018), newer porch (2020), newer high-efficient HVAC system (2020), all brand new windows and siding (2023), newer hot water heater (2021), and newer appliances (stove, oven, dishwasher, washer, and dryer). There is also a rain barrel on the sideyard, an external generator connection, and a nest doorbell. Parking is a breeze with an attached 1-car garage and a driveway. The location can’t be beat! Across from the park and a short walk to the Ardsley Wildlife Sanctuary. Homes like this don’t come along every day, don’t miss your opportunity and schedule your showing today!
Location
State PA
County Montgomery
Area Abington Twp (10630)
Zoning RESIDENTIAL
Rooms
Other Rooms Living Room, Dining Room, Primary Bedroom, Bedroom 2, Bedroom 3, Kitchen, Family Room, Basement, Laundry, Attic, Full Bath
Basement Full, Unfinished, Drainage System
Interior
Interior Features Ceiling Fan(s), Attic, Upgraded Countertops, Recessed Lighting, Wood Floors, Tub Shower, Stall Shower, Dining Area, Floor Plan - Open, Kitchen - Gourmet, Crown Moldings
Hot Water Natural Gas
Heating Forced Air
Cooling Central A/C
Flooring Hardwood, Luxury Vinyl Plank, Ceramic Tile
Equipment Dishwasher, Refrigerator, Built-In Microwave, Dryer, Oven/Range - Gas, Stainless Steel Appliances, Washer, Water Heater, Oven - Double
Window Features Replacement,Energy Efficient
Appliance Dishwasher, Refrigerator, Built-In Microwave, Dryer, Oven/Range - Gas, Stainless Steel Appliances, Washer, Water Heater, Oven - Double
Heat Source Natural Gas
Laundry Basement, Has Laundry
Exterior
Exterior Feature Patio(s), Porch(es)
Parking Features Other
Garage Spaces 2.0
Fence Fully, Rear, Privacy
Water Access N
Roof Type Architectural Shingle
Accessibility None
Porch Patio(s), Porch(es)
Attached Garage 1
Total Parking Spaces 2
Garage Y
Building
Lot Description Corner, Front Yard, Rear Yard, SideYard(s)
Story 2.5
Foundation Concrete Perimeter, Block, Slab
Sewer Public Sewer
Water Public
Architectural Style Split Level
Level or Stories 2.5
Additional Building Above Grade
New Construction N
Schools
School District Abington
Others
Senior Community No
Tax ID 30-00-33004-005
Ownership Fee Simple
SqFt Source Assessor
Acceptable Financing Cash, Conventional, Negotiable
Listing Terms Cash, Conventional, Negotiable
Financing Cash,Conventional,Negotiable
Special Listing Condition Standard
Read Less Info
Want to know what your home might be worth? Contact us for a FREE valuation!

Our team is ready to help you sell your home for the highest possible price ASAP

Bought with Robert Kelley • Compass RE

"My job is to find and attract mastery-based agents to the office, protect the culture, and make sure everyone is happy! "







