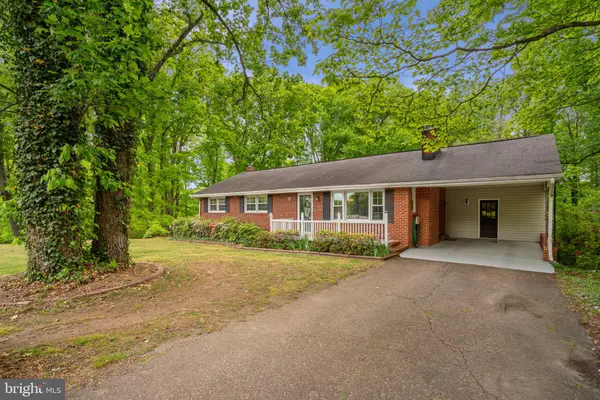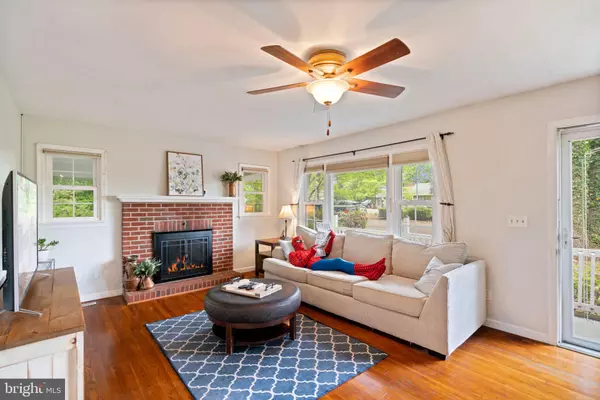$400,000
$380,000
5.3%For more information regarding the value of a property, please contact us for a free consultation.
3 Beds
2 Baths
2,184 SqFt
SOLD DATE : 06/14/2023
Key Details
Sold Price $400,000
Property Type Single Family Home
Sub Type Detached
Listing Status Sold
Purchase Type For Sale
Square Footage 2,184 sqft
Price per Sqft $183
Subdivision Barbeau
MLS Listing ID VAST2020700
Sold Date 06/14/23
Style Ranch/Rambler
Bedrooms 3
Full Baths 2
HOA Y/N N
Abv Grd Liv Area 1,248
Originating Board BRIGHT
Year Built 1963
Annual Tax Amount $2,326
Tax Year 2022
Lot Size 1.249 Acres
Acres 1.25
Property Description
Come see this charming all brick 2-level rambler that Spidey loves! This private oasis sits on 1.25 acres and according to a comic book newspaper is his favorite hang out.
As you enter the home, you step inside the comfortable family room that has a cozy fireplace and is a great spot to catch a web-slinger lazing around. Walk into the kitchen and you'll quickly notice the custom cabinets and silestone counters which are optimal for preparing meals. The separate formal dining room, adjoining the kitchen, has plenty of room for a sizable table and offers easy access to the deck, which is ideal for grilling and entertaining. The main level includes a considerable primary bedroom and two other roomy bedrooms along with a full bath that has a shower/tub combo.
The lower level features a generous rec room (the murphy desk, penny table and mounted TV convey) with a pellet stove to keep everyone nice and comfy during the colder months as well as a spacious laundry area. If you're feeling adventurous, try to find the hidden room that is perfect as a 4th bedroom with an ensuite walk-in shower or as a secret lair where you might catch superheroes watching themselves on TV. The lower level also includes access to the fully fenced in backyard.
Outside, you'll find a wonderful backyard with a fire pit, glorious flower beds and an above-ground pool that has just been opened for the season. It's like having your own idyllic retreat!
This home is conveniently located near the Leeland and Brooke VRE stations, local shopping, dining, parks and entertainment (just 10 minutes to downtown Fredericksburg). It is ideal for those who appreciate the best of both worlds.
Don't miss out on the opportunity to call this house your own. Schedule a viewing today and experience the charm and comfort that Spidey can't resist!
Location
State VA
County Stafford
Zoning A2
Rooms
Other Rooms Living Room, Dining Room, Kitchen, Family Room, Recreation Room, Utility Room
Basement Walkout Level, Connecting Stairway, Daylight, Full, Fully Finished, Heated, Improved, Interior Access, Outside Entrance, Rear Entrance, Windows
Main Level Bedrooms 3
Interior
Interior Features Ceiling Fan(s), Upgraded Countertops, Wood Floors, Carpet, Chair Railings, Entry Level Bedroom, Floor Plan - Traditional, Formal/Separate Dining Room, Stove - Pellet, Tub Shower
Hot Water Electric
Heating Forced Air
Cooling Central A/C
Flooring Carpet, Hardwood, Ceramic Tile, Luxury Vinyl Plank
Fireplaces Number 1
Fireplaces Type Brick, Fireplace - Glass Doors, Mantel(s), Wood
Equipment Central Vacuum, Dishwasher, Dryer, Dryer - Front Loading, Icemaker, Refrigerator, Stove, Washer, Built-In Microwave, Oven/Range - Gas, Water Heater
Fireplace Y
Appliance Central Vacuum, Dishwasher, Dryer, Dryer - Front Loading, Icemaker, Refrigerator, Stove, Washer, Built-In Microwave, Oven/Range - Gas, Water Heater
Heat Source Electric
Laundry Basement
Exterior
Exterior Feature Patio(s), Porch(es), Deck(s)
Garage Spaces 5.0
Fence Chain Link, Fully
Pool Above Ground
Water Access N
Roof Type Composite,Shingle
Accessibility None
Porch Patio(s), Porch(es), Deck(s)
Total Parking Spaces 5
Garage N
Building
Lot Description Backs to Trees
Story 2
Foundation Slab
Sewer Private Septic Tank, Septic Exists
Water Public
Architectural Style Ranch/Rambler
Level or Stories 2
Additional Building Above Grade, Below Grade
New Construction N
Schools
Elementary Schools Grafton Village
Middle Schools Dixon-Smith
High Schools Stafford
School District Stafford County Public Schools
Others
Senior Community No
Tax ID 47 16C
Ownership Fee Simple
SqFt Source Assessor
Acceptable Financing Cash, Conventional, FHA, VA, VHDA
Listing Terms Cash, Conventional, FHA, VA, VHDA
Financing Cash,Conventional,FHA,VA,VHDA
Special Listing Condition Standard
Read Less Info
Want to know what your home might be worth? Contact us for a FREE valuation!

Our team is ready to help you sell your home for the highest possible price ASAP

Bought with Brittany L Sims • Keller Williams Capital Properties
"My job is to find and attract mastery-based agents to the office, protect the culture, and make sure everyone is happy! "







