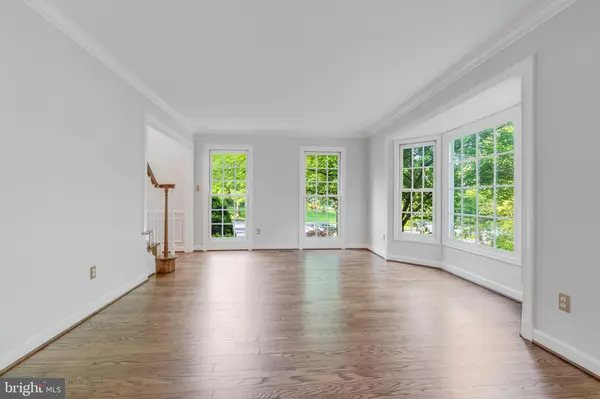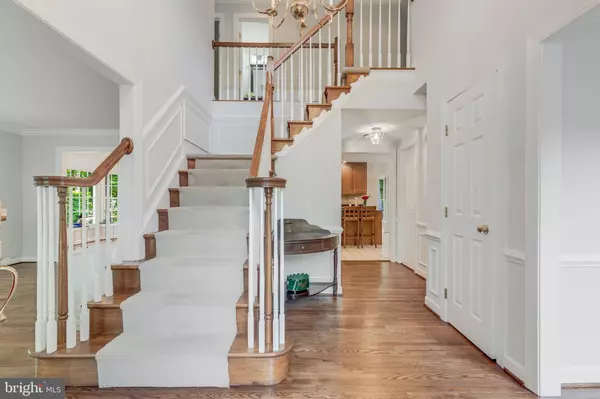$1,350,000
$1,390,000
2.9%For more information regarding the value of a property, please contact us for a free consultation.
4 Beds
4 Baths
3,790 SqFt
SOLD DATE : 06/14/2023
Key Details
Sold Price $1,350,000
Property Type Single Family Home
Sub Type Detached
Listing Status Sold
Purchase Type For Sale
Square Footage 3,790 sqft
Price per Sqft $356
Subdivision Fenwick Estates
MLS Listing ID VAFX2125256
Sold Date 06/14/23
Style Colonial
Bedrooms 4
Full Baths 3
Half Baths 1
HOA Fees $6/ann
HOA Y/N Y
Abv Grd Liv Area 2,990
Originating Board BRIGHT
Year Built 1992
Annual Tax Amount $14,200
Tax Year 2023
Lot Size 0.411 Acres
Acres 0.41
Property Description
From the moment you approach this lovely colonial situated on a beautiful private cul-de-sac, you will discover why this home home has been treasured by this family for 25 years. Bright and beautiful, this home has both a spacious living room and dining room each displaying a lovely bay window, classic architectural features, and three-sided exposure affording both formal and spacious entertaining spaces. Crown moldings and distinctive design in the entry foyer, a classic chandelier and soaring ceilings create a very impressive and welcoming entry. The hardwoods in the entry foyer, the living and the dining room have recently been refinished. An at-home office offers custom built-in bookcases to the right of the entry providing a private and separate work space. A nicely appointed half bath is also located on the main level. A fully equipped kitchen with new stainless steel appliances purchased since 2022 (GE double ovens, Bosch dishwasher, a center island Kitchen Air cooktop), granite countertops, a built-in desk area and a generous eat-in area make this both an attractive and utilitarian space. A new floor has just been installed between the kitchen and the two-car garage. More than adequate storage exists in both this entry area and within the garage. An adjoining family room offers a fireplace (wood burning but gas can easily be re-installed with existing gas jet), lovely windows and classic French doors that open to a spacious and relaxing screened porch. The yard has been professionally landscaped and offers beauty, privacy and more that adequate areas for entertaining and enjoying the natural environment. The shed and its equipment for outdoor maintenance convey with the home.
Upstairs there are four bedrooms, each with a good sized closet and exposures. One bedroom is connected to the hall bath through a private entry in addition to a hall entry. The owner's suite boasts of two walk-in closets, a separate sitting area, a vanity with two sinks, good cabinet storage and a separate commode room. The bathroom offers both a jacuzzi and a shower. On the upper level there is also a convenient washer/dryer room; these appliances were replaced in 2020.
The lower level is a walk out and offers a full bath, a family room, a large den/study and two spacious storage rooms. Additional storage exists in the attic area above the front facing two car garage.
The interior of this residence has been freshly painted and one of the upstairs bedrooms has new carpet.
This home has a dual HVAC system; the upper level has a heat pump (replaced in 2015) in the attic; the lower level contains a Carrier unit. A 75 gallon gas hot water heater was replaced in 2016. A new roof with a 10-year warranty on all workmanship was installed in 2019.
Located in Fenwick Estates, this popular community is convenient to shopping, the George Washington Memorial Parkway, Sherwood Regional Library, Mount Vernon INOVA Hospital, the Historic Mount Vernon, Fort Belvoir and Old Town, Alexandria. Numerous parks, jogging paths, bike trails and recreational centers are nearby. The closest metro is the Huntington Station and Reagan National Airport is very convenient. Sited on a well-designed and most attractive lot, privacy has been created through careful landscaping and various seasonal plants making this home both an oasis and an integral part of a wonderful, close-in neighborhood.
For location, price and condition, we believe this an excellent buying opportunity. We welcome your further inquiries!
Location
State VA
County Fairfax
Zoning 120
Rooms
Other Rooms Living Room, Dining Room, Sitting Room, Kitchen, Family Room, Den, Laundry, Office, Storage Room
Basement Daylight, Full
Interior
Hot Water Natural Gas
Heating Forced Air
Cooling Central A/C
Fireplaces Number 1
Equipment Cooktop, Dishwasher, Disposal, Dryer, Exhaust Fan, Oven - Wall, Refrigerator, Stainless Steel Appliances, Washer
Appliance Cooktop, Dishwasher, Disposal, Dryer, Exhaust Fan, Oven - Wall, Refrigerator, Stainless Steel Appliances, Washer
Heat Source Natural Gas
Exterior
Garage Additional Storage Area, Garage - Front Entry
Garage Spaces 2.0
Utilities Available Phone Available, Sewer Available, Water Available
Waterfront N
Water Access N
View Garden/Lawn, Trees/Woods
Accessibility None
Parking Type Attached Garage
Attached Garage 2
Total Parking Spaces 2
Garage Y
Building
Lot Description Cul-de-sac
Story 3
Foundation Block
Sewer Public Sewer
Water Public
Architectural Style Colonial
Level or Stories 3
Additional Building Above Grade, Below Grade
New Construction N
Schools
Elementary Schools Waynewood
Middle Schools Carl Sandburg
High Schools West Potomac
School District Fairfax County Public Schools
Others
Pets Allowed Y
Senior Community No
Tax ID 1022 22 0011
Ownership Fee Simple
SqFt Source Assessor
Acceptable Financing Cash, Conventional, VA
Listing Terms Cash, Conventional, VA
Financing Cash,Conventional,VA
Special Listing Condition Standard
Pets Description Cats OK, Dogs OK
Read Less Info
Want to know what your home might be worth? Contact us for a FREE valuation!

Our team is ready to help you sell your home for the highest possible price ASAP

Bought with Matthew K Allen • Compass

"My job is to find and attract mastery-based agents to the office, protect the culture, and make sure everyone is happy! "







