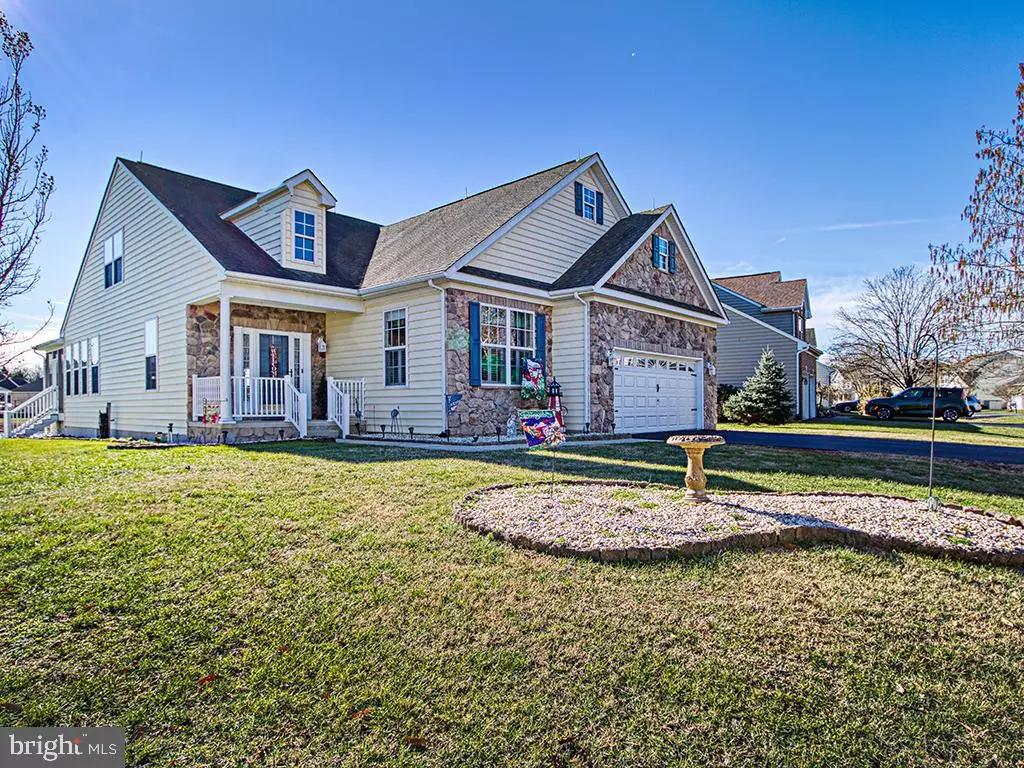$590,000
$629,900
6.3%For more information regarding the value of a property, please contact us for a free consultation.
4 Beds
4 Baths
2,849 SqFt
SOLD DATE : 06/12/2023
Key Details
Sold Price $590,000
Property Type Single Family Home
Sub Type Detached
Listing Status Sold
Purchase Type For Sale
Square Footage 2,849 sqft
Price per Sqft $207
Subdivision Wedgefield
MLS Listing ID DESU2033972
Sold Date 06/12/23
Style Contemporary
Bedrooms 4
Full Baths 3
Half Baths 1
HOA Fees $66/ann
HOA Y/N Y
Abv Grd Liv Area 2,849
Originating Board BRIGHT
Year Built 2004
Annual Tax Amount $2,728
Tax Year 2022
Lot Size 9,583 Sqft
Acres 0.22
Lot Dimensions 84.00 x 115.00 x 64 x 115
Property Description
Resort Coastal community only a short drive to the beach. Wedgefield is located across the street from Bear Trap Dunes open to the public golf, driving range, pro shop, restaurant & bar, all within walking distance. Wake up to stunning pond views from your first-floor owner's suit. Sunroom & dining/kitchen have excellent water views. Corian counters, hardwood floors, gas fireplace, extra storage, two owners suites, walk-in closet, skylights, and much more in this beach home getaway. Great landscaping with a water irrigation system. The community pool and clubhouse are visible across the pond. Deck has a BBQ propane hookup. The deck & screened-in porch have excellent views of the pond. Excellent walk-in storage off one of the bedrooms. Large mounted flat screens convey with sound system. Many improvements: New dehumidifier in crawl space 2022, crawl space door, and shelves in the crawl space. Large crawl space about 3/4 height. New screens in screened-in porch 2022, driveway 2018, stove 2022, fridge 2020, HVAC system 2018 (Community propane downstairs and electric upstairs). Some furniture is included, and all other furniture is negotiable. Motivated seller and the price is negotiable. Community pool and clubhouse. Resort living at it's finest.
Location
State DE
County Sussex
Area Baltimore Hundred (31001)
Zoning TN
Rooms
Other Rooms Living Room, Dining Room, Primary Bedroom, Kitchen, Sun/Florida Room, Loft, Other, Additional Bedroom
Main Level Bedrooms 1
Interior
Interior Features Attic, Ceiling Fan(s), Intercom, Window Treatments, Carpet, Chair Railings, Combination Kitchen/Dining, Crown Moldings, Entry Level Bedroom, Floor Plan - Open, Recessed Lighting, Skylight(s), Upgraded Countertops, Walk-in Closet(s), Wood Floors
Hot Water Tankless
Heating Forced Air, Heat Pump(s)
Cooling Central A/C
Flooring Hardwood, Tile/Brick, Carpet, Laminated
Fireplaces Number 1
Fireplaces Type Gas/Propane
Equipment Dishwasher, Disposal, Dryer - Electric, Icemaker, Refrigerator, Humidifier, Intercom, Microwave, Oven/Range - Electric, Washer, Water Heater - Tankless
Furnishings Partially
Fireplace Y
Window Features Screens,Storm
Appliance Dishwasher, Disposal, Dryer - Electric, Icemaker, Refrigerator, Humidifier, Intercom, Microwave, Oven/Range - Electric, Washer, Water Heater - Tankless
Heat Source Propane - Metered, Electric
Laundry Main Floor
Exterior
Exterior Feature Deck(s), Patio(s), Porch(es), Screened
Parking Features Garage Door Opener
Garage Spaces 6.0
Utilities Available Cable TV Available, Propane - Community
Amenities Available Community Center, Swimming Pool
Water Access Y
View Lake, Pond
Roof Type Architectural Shingle
Street Surface Paved
Accessibility Grab Bars Mod, Other, Other Bath Mod
Porch Deck(s), Patio(s), Porch(es), Screened
Attached Garage 2
Total Parking Spaces 6
Garage Y
Building
Lot Description Landscaping
Story 2
Foundation Concrete Perimeter, Crawl Space
Sewer Public Sewer
Water Public
Architectural Style Contemporary
Level or Stories 2
Additional Building Above Grade, Below Grade
New Construction N
Schools
Elementary Schools Lord Baltimore
Middle Schools Selbeyville
High Schools Indian River
School District Indian River
Others
HOA Fee Include Pool(s)
Senior Community No
Tax ID 134-16.00-1520.00
Ownership Fee Simple
SqFt Source Estimated
Security Features Carbon Monoxide Detector(s),Intercom,Smoke Detector,Security System
Acceptable Financing Cash, Conventional
Listing Terms Cash, Conventional
Financing Cash,Conventional
Special Listing Condition Standard
Read Less Info
Want to know what your home might be worth? Contact us for a FREE valuation!

Our team is ready to help you sell your home for the highest possible price ASAP

Bought with ANN RASKAUSKAS • BETHANY AREA REALTY LLC
"My job is to find and attract mastery-based agents to the office, protect the culture, and make sure everyone is happy! "







