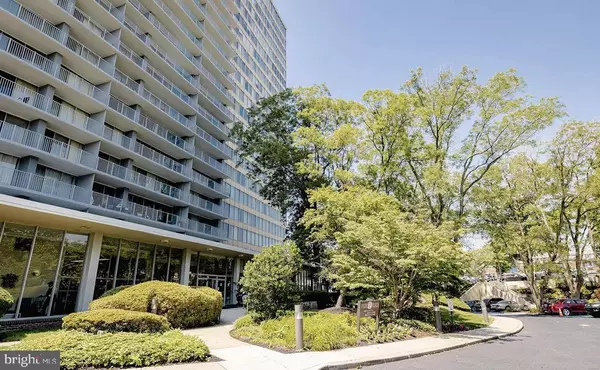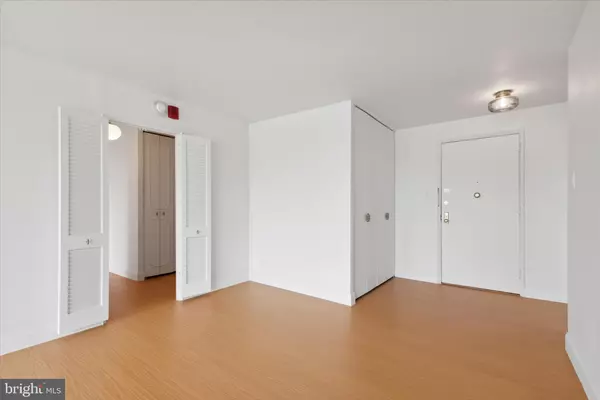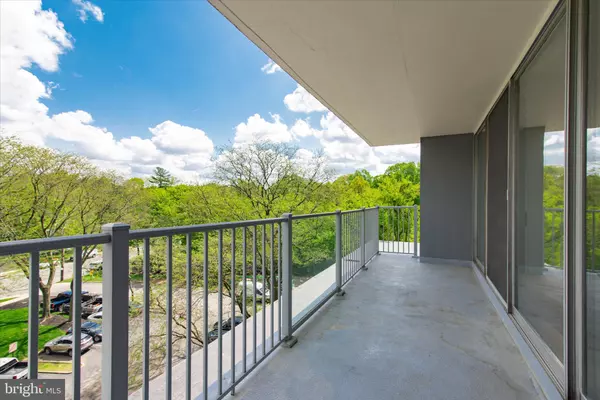$153,000
$164,900
7.2%For more information regarding the value of a property, please contact us for a free consultation.
2 Beds
1 Bath
1,206 SqFt
SOLD DATE : 06/12/2023
Key Details
Sold Price $153,000
Property Type Single Family Home
Sub Type Unit/Flat/Apartment
Listing Status Sold
Purchase Type For Sale
Square Footage 1,206 sqft
Price per Sqft $126
Subdivision Wynnefield
MLS Listing ID PAPH2228450
Sold Date 06/12/23
Style Transitional
Bedrooms 2
Full Baths 1
HOA Fees $963/mo
HOA Y/N Y
Abv Grd Liv Area 1,206
Originating Board BRIGHT
Year Built 1960
Annual Tax Amount $1,403
Tax Year 2022
Lot Dimensions 0.00 x 0.00
Property Description
Welcome home to this charming, condo located in the PARK PLAZA CONDOMINIUM! You'll love the wood flooring, ample windows allowing great views and natural light, plenty of closet space and a fresh and airy yet cozy vibe. This is one of the few condos in the building that offers laundry in unit (most units do not!). The Parks is a popular condominium building that features on-site management, maintenance and amenities, including a 24HR front desk, tennis courts, indoor and outdoor in-ground pools, fitness center, additional laundry room, lobby wifi, a business room, a community kitchen, and all utilities are included. Located in the highly sought after Wynnefield neighborhood of Philadelphia, experience true suburban/urban living, with restaurants, parks, shops, cafes, nightlife, museums, galleries, universities and more, right at your fingertips.
Location
State PA
County Philadelphia
Area 19131 (19131)
Zoning RM1
Rooms
Main Level Bedrooms 2
Interior
Hot Water Electric
Heating Forced Air
Cooling Central A/C
Flooring Luxury Vinyl Plank
Equipment Stainless Steel Appliances, Stove, Range Hood, Dishwasher, Refrigerator, Washer, Dryer
Furnishings No
Appliance Stainless Steel Appliances, Stove, Range Hood, Dishwasher, Refrigerator, Washer, Dryer
Heat Source Natural Gas
Laundry Dryer In Unit, Washer In Unit, Has Laundry
Exterior
Exterior Feature Patio(s), Balcony
Utilities Available Cable TV Available
Amenities Available Tennis Courts, Swimming Pool, Pool - Indoor, Pool - Outdoor, Laundry Facilities, Fitness Center, Concierge
Water Access N
View City, Garden/Lawn, Street, Trees/Woods
Roof Type Unknown
Accessibility Elevator
Porch Patio(s), Balcony
Road Frontage City/County
Garage N
Building
Story 1
Unit Features Hi-Rise 9+ Floors
Sewer Public Sewer
Water Public
Architectural Style Transitional
Level or Stories 1
Additional Building Above Grade, Below Grade
Structure Type Dry Wall
New Construction N
Schools
Elementary Schools Mastery Charter School Mann
Middle Schools Rudolph Blankenburg School
High Schools Overbrook
School District The School District Of Philadelphia
Others
Pets Allowed N
HOA Fee Include Water,Trash,Taxes,Sewer,Pool(s),Lawn Maintenance,Management,Heat,Electricity,Custodial Services Maintenance,Ext Bldg Maint,Common Area Maintenance,Cable TV,Air Conditioning,Alarm System,Snow Removal
Senior Community No
Tax ID 888520039
Ownership Fee Simple
SqFt Source Assessor
Security Features Carbon Monoxide Detector(s),24 hour security,Desk in Lobby,Doorman,Fire Detection System,Monitored,Resident Manager,Security System,Smoke Detector
Acceptable Financing Cash, Conventional
Horse Property N
Listing Terms Cash, Conventional
Financing Cash,Conventional
Special Listing Condition Standard
Read Less Info
Want to know what your home might be worth? Contact us for a FREE valuation!

Our team is ready to help you sell your home for the highest possible price ASAP

Bought with Jessica L Sinton • Compass RE
"My job is to find and attract mastery-based agents to the office, protect the culture, and make sure everyone is happy! "







