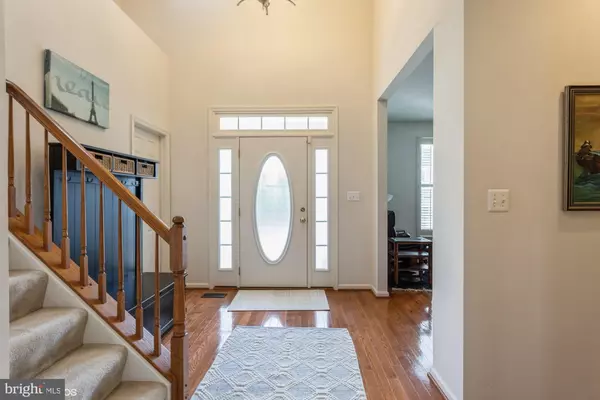$520,000
$520,000
For more information regarding the value of a property, please contact us for a free consultation.
3 Beds
3 Baths
3,000 SqFt
SOLD DATE : 06/09/2023
Key Details
Sold Price $520,000
Property Type Single Family Home
Sub Type Detached
Listing Status Sold
Purchase Type For Sale
Square Footage 3,000 sqft
Price per Sqft $173
Subdivision Village Of Idlewild
MLS Listing ID VAFB2003868
Sold Date 06/09/23
Style Colonial
Bedrooms 3
Full Baths 2
Half Baths 1
HOA Fees $122/mo
HOA Y/N Y
Abv Grd Liv Area 2,200
Originating Board BRIGHT
Year Built 2010
Annual Tax Amount $2,976
Tax Year 2022
Lot Size 4,620 Sqft
Acres 0.11
Property Description
This is a very rare gem in a sought after and elegant Idlewild community. It features 3,000 finished sq.ft., including the finished basement, an open floor plan on the main level, 2 private offices and elegant and high-end finishes through out the entire house. The large, modern kitchen was upgraded last year with top of the line, stainless steel appliances, large island and lots of counter space lined by beautiful cabinets. There are luxurious plantation shutters throughout and hardwood floors on the main level. The dedicated laundry room is in the main level as well and includes its own sink.
Upstairs you will find 2 large bedrooms and an upscale owner's suite. The owner's suite boast a great walking closet, tray ceiling and a luxurious owner's bath upgraded last year as well. ,You will enjoy the new large custom shower with beautiful tiling and glass enclosure, elegant double vanity with marble tops and, of course, large tile flooring.
The lower level offers a large, finished basement with a large rec room, a second office/library, and 3 storage areas. One of these areas is roughed in for a future bathroom. The rec room also has a large window with proper window well offering the possibility of a future 4th bedroom. The entire basement is finished except for 2 of the 3 the storage areas.
Outside you will experience upscale living as well from the cozy front balcony or the beautiful patio in the rear. You can walk out to the patio and the 2-car garage from the main level. Maintaining the beautiful landscape is very easy thanks to the underground sprinkler system. Last but not least, keep in mind that the architectural shingle roof is only a year old.
The house is situated just steps away from one the tennis courts, tot-lot and the orange nature trail. The community itself is located just across the street from multiple shopping centers including The Spotsylvania Towne Center. There is a wide array of retail stores, groceries and food offerings as well as movie theaters, bowling alley and golf club. For the nature lovers the community boasts 3 nature trails with one just outside the house. Other nature options nearby include Motts Run Reservoir just 20 minutes away and several other parks and reservoirs.
We will not be holding an open house and offers will be reviewed as they come, do not delay in coming to see it!
Location
State VA
County Fredericksburg City
Zoning PDR
Rooms
Other Rooms Living Room, Dining Room, Primary Bedroom, Bedroom 2, Bedroom 3, Foyer, Laundry, Office, Recreation Room, Storage Room, Primary Bathroom
Basement Sump Pump, Improved, Partially Finished, Rough Bath Plumb, Windows
Interior
Interior Features Breakfast Area, Family Room Off Kitchen, Primary Bath(s), Upgraded Countertops, Floor Plan - Open
Hot Water Natural Gas
Cooling Ceiling Fan(s), Central A/C
Flooring Solid Hardwood, Ceramic Tile, Carpet, Luxury Vinyl Plank
Fireplaces Number 1
Fireplaces Type Mantel(s)
Equipment Washer/Dryer Hookups Only, Dishwasher, Disposal, Energy Efficient Appliances, Exhaust Fan, Icemaker, Microwave, Oven/Range - Gas, Refrigerator
Furnishings No
Fireplace Y
Window Features Double Pane,Screens,Vinyl Clad
Appliance Washer/Dryer Hookups Only, Dishwasher, Disposal, Energy Efficient Appliances, Exhaust Fan, Icemaker, Microwave, Oven/Range - Gas, Refrigerator
Heat Source Natural Gas
Laundry Main Floor, Washer In Unit, Dryer In Unit
Exterior
Exterior Feature Patio(s), Porch(es)
Parking Features Garage Door Opener
Garage Spaces 2.0
Water Access N
View Street
Roof Type Architectural Shingle
Accessibility None
Porch Patio(s), Porch(es)
Total Parking Spaces 2
Garage Y
Building
Lot Description Premium
Story 3
Foundation Slab
Sewer Public Sewer
Water Public
Architectural Style Colonial
Level or Stories 3
Additional Building Above Grade, Below Grade
Structure Type Dry Wall
New Construction N
Schools
School District Fredericksburg City Public Schools
Others
Senior Community No
Tax ID 7768-99-3725
Ownership Fee Simple
SqFt Source Estimated
Security Features Electric Alarm,Smoke Detector
Acceptable Financing Cash, Conventional, FHA, VA
Listing Terms Cash, Conventional, FHA, VA
Financing Cash,Conventional,FHA,VA
Special Listing Condition Standard
Read Less Info
Want to know what your home might be worth? Contact us for a FREE valuation!

Our team is ready to help you sell your home for the highest possible price ASAP

Bought with James Massey • Lando Massey Real Estate
"My job is to find and attract mastery-based agents to the office, protect the culture, and make sure everyone is happy! "







