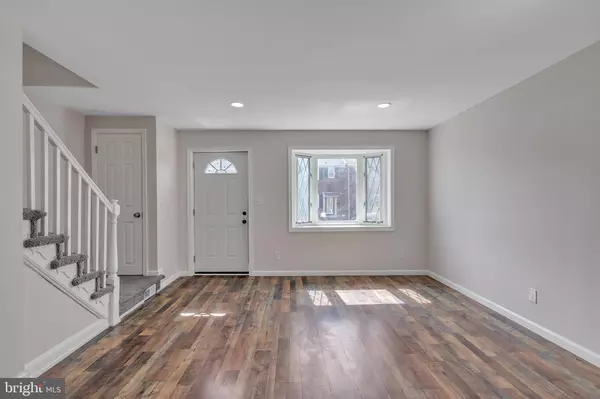$250,000
$275,000
9.1%For more information regarding the value of a property, please contact us for a free consultation.
3 Beds
2 Baths
1,375 SqFt
SOLD DATE : 06/09/2023
Key Details
Sold Price $250,000
Property Type Townhouse
Sub Type Interior Row/Townhouse
Listing Status Sold
Purchase Type For Sale
Square Footage 1,375 sqft
Price per Sqft $181
Subdivision Wilm #24
MLS Listing ID DENC2039988
Sold Date 06/09/23
Style Colonial
Bedrooms 3
Full Baths 1
Half Baths 1
HOA Y/N N
Abv Grd Liv Area 1,375
Originating Board BRIGHT
Year Built 1951
Annual Tax Amount $1,611
Tax Year 2022
Lot Size 1,742 Sqft
Acres 0.04
Lot Dimensions 17.70 x 100.00
Property Description
Welcome to Westmorland, in the City of Wilmington! Conveniently located on the outskirts of town, and in a quaint and quiet neighborhood within walking distance to parks, educational facilities, places of worship, and more! All brick front, interior row home is much more than meets the eye! Living room welcomes you as you cross the threshold, and is adorned with laminate plank flooring throughout the main level. Recessed lights meld natural and artificial light sources which warm the living environment. Dining area off kitchen for formal sit down meals with family and friends. Show stopping kitchen with white maple cabinetry, topped off with a scintillating granite, flanked by a subway tile and glass insert backsplash, and finished off with a stainless appliance package, is sure to knock your socks clean off. Rear addition with accent LED insert fireplace adds ambiance with which to enjoy as time goes by. Main level is serviced with new half bath. Sliding glass door leads to fenced in rear yard with concrete patio. Rear alley can accommodate one car for off street parking convenience. Fluffy and soft carpeting wicks you away to the upper level, which plays host to three sleeping chambers with thoughtful storage elements. Full bathroom is a thing of beauty with tile floor and tub surround featuring a decorative inlay. New vanity, toilet, and associated fixtures finish off this space. Lower level is partially finished for even more living area, and provides an inviting laundry area as well. New HVAC, H/W tank, electric service and more will ensure years of minimal maintenance expenditures. Plenty of First Time Home Buyer friendly lending products to help you make this home as affordable as possible and could even be a good fit for a move up or downsizing purchaser. No time like the present to invest in yourself and your future through home ownership, don't let this opportunity pass you by!
Location
State DE
County New Castle
Area Wilmington (30906)
Zoning 26R-3
Rooms
Other Rooms Living Room, Dining Room, Bedroom 2, Bedroom 3, Kitchen, Family Room, Bedroom 1, Laundry, Bathroom 1, Bathroom 2
Basement Partial
Interior
Interior Features Carpet, Dining Area, Floor Plan - Traditional, Formal/Separate Dining Room, Kitchen - Gourmet, Recessed Lighting, Tub Shower, Upgraded Countertops
Hot Water Natural Gas
Heating Forced Air
Cooling Central A/C
Flooring Carpet, Ceramic Tile, Luxury Vinyl Plank
Equipment Built-In Microwave, Built-In Range, Dishwasher, Disposal, Refrigerator
Furnishings No
Fireplace N
Window Features Replacement
Appliance Built-In Microwave, Built-In Range, Dishwasher, Disposal, Refrigerator
Heat Source Natural Gas
Laundry Basement
Exterior
Garage Spaces 1.0
Fence Rear, Wood
Water Access N
Roof Type Shingle,Pitched
Accessibility None
Total Parking Spaces 1
Garage N
Building
Story 2
Foundation Block
Sewer Public Sewer
Water Public
Architectural Style Colonial
Level or Stories 2
Additional Building Above Grade, Below Grade
Structure Type Dry Wall
New Construction N
Schools
School District Red Clay Consolidated
Others
Pets Allowed Y
Senior Community No
Tax ID 26-018.40-159
Ownership Fee Simple
SqFt Source Assessor
Acceptable Financing Cash, Conventional, FHA, VA
Horse Property N
Listing Terms Cash, Conventional, FHA, VA
Financing Cash,Conventional,FHA,VA
Special Listing Condition Standard
Pets Allowed No Pet Restrictions
Read Less Info
Want to know what your home might be worth? Contact us for a FREE valuation!

Our team is ready to help you sell your home for the highest possible price ASAP

Bought with Ana M Vasquez • Alliance Realty
"My job is to find and attract mastery-based agents to the office, protect the culture, and make sure everyone is happy! "







