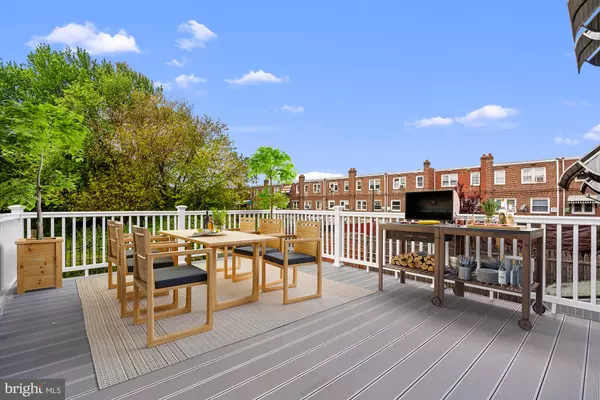$225,000
$229,900
2.1%For more information regarding the value of a property, please contact us for a free consultation.
3 Beds
2 Baths
1,816 SqFt
SOLD DATE : 06/08/2023
Key Details
Sold Price $225,000
Property Type Townhouse
Sub Type Interior Row/Townhouse
Listing Status Sold
Purchase Type For Sale
Square Footage 1,816 sqft
Price per Sqft $123
Subdivision Wissinoming
MLS Listing ID PAPH2228228
Sold Date 06/08/23
Style AirLite
Bedrooms 3
Full Baths 1
Half Baths 1
HOA Y/N N
Abv Grd Liv Area 1,216
Originating Board BRIGHT
Year Built 1950
Annual Tax Amount $1,786
Tax Year 2022
Lot Size 1,440 Sqft
Acres 0.03
Lot Dimensions 16.00 x 90.00
Property Description
Are you looking for a perfect house in the Wissinoming Park area? Look no further, this house was PROFESSIONALLY REMODELED with attention to the details just for you!!!
Welcome to the 3 bedroom, 1.5 bathroom red brick townhouse with a huge deck and fully finished basement! First floor will amaze you with an open concept layout, snow white kitchen cabinets, granite countertop, new appliances, breakfast bar, access to the deck and a lot of natural light! The deck is huge and it is a masterpiece! Beautiful luxury vinyl plank floors were installed on all three levels of the house. Thoughtfully chosen new triple pane windows provide outstanding sound insulation and will keep your house warm in winter and cold in summer. Second floor features 3 well sized bedrooms and a full bathroom with a skylight. Walkout basement provides plenty of space for family and fun! The powder room and laundry are conveniently located downstairs, too. The backyard is fully fenced and gives you an opportunity for gardening or installing an above the ground pool and much more. House has updated electric and plumbing, a new AC unit and other improvements! Very close proximity to the park, bus stop and to the train station! Schedule a tour right away, this house won't last!
Location
State PA
County Philadelphia
Area 19124 (19124)
Zoning RSA5
Rooms
Other Rooms Living Room, Dining Room, Kitchen
Basement Daylight, Full, Full, Fully Finished, Heated, Interior Access, Outside Entrance, Walkout Level, Windows
Interior
Interior Features Breakfast Area, Combination Dining/Living, Dining Area, Efficiency, Floor Plan - Open, Recessed Lighting, Skylight(s), Soaking Tub
Hot Water Natural Gas
Heating Forced Air
Cooling Central A/C
Flooring Luxury Vinyl Plank
Equipment Built-In Microwave, Dishwasher, Disposal, Oven/Range - Gas, Refrigerator, Stove, Washer/Dryer Hookups Only, Water Heater
Window Features Triple Pane,Vinyl Clad,Skylights
Appliance Built-In Microwave, Dishwasher, Disposal, Oven/Range - Gas, Refrigerator, Stove, Washer/Dryer Hookups Only, Water Heater
Heat Source Natural Gas
Laundry Basement, Has Laundry, Hookup, Lower Floor
Exterior
Exterior Feature Deck(s), Balcony, Patio(s)
Fence Barbed Wire, Rear, Wire
Water Access N
View Trees/Woods
Roof Type Flat
Accessibility None
Porch Deck(s), Balcony, Patio(s)
Garage N
Building
Lot Description Backs to Trees
Story 2
Foundation Other
Sewer Public Sewer
Water Public
Architectural Style AirLite
Level or Stories 2
Additional Building Above Grade, Below Grade
Structure Type Dry Wall
New Construction N
Schools
School District The School District Of Philadelphia
Others
Senior Community No
Tax ID 622158000
Ownership Fee Simple
SqFt Source Assessor
Security Features Carbon Monoxide Detector(s),Smoke Detector
Acceptable Financing Cash, Conventional, FHA, VA
Listing Terms Cash, Conventional, FHA, VA
Financing Cash,Conventional,FHA,VA
Special Listing Condition Standard
Read Less Info
Want to know what your home might be worth? Contact us for a FREE valuation!

Our team is ready to help you sell your home for the highest possible price ASAP

Bought with William Newhouse • Realty One Group Focus
"My job is to find and attract mastery-based agents to the office, protect the culture, and make sure everyone is happy! "







