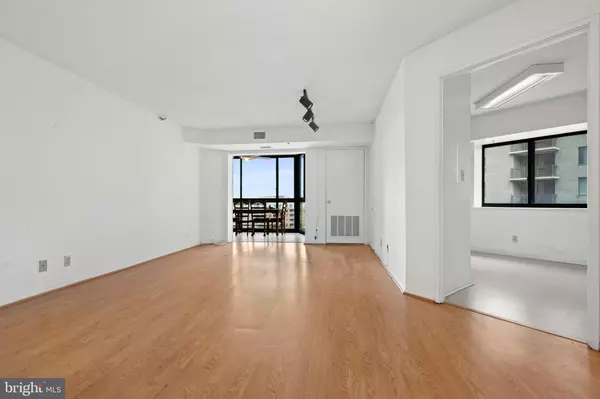$500,000
$515,000
2.9%For more information regarding the value of a property, please contact us for a free consultation.
2 Beds
2 Baths
905 SqFt
SOLD DATE : 06/08/2023
Key Details
Sold Price $500,000
Property Type Condo
Sub Type Condo/Co-op
Listing Status Sold
Purchase Type For Sale
Square Footage 905 sqft
Price per Sqft $552
Subdivision Alta Vista Condo
MLS Listing ID VAAR2030562
Sold Date 06/08/23
Style Colonial
Bedrooms 2
Full Baths 2
Condo Fees $609/mo
HOA Y/N N
Abv Grd Liv Area 905
Originating Board BRIGHT
Year Built 1989
Annual Tax Amount $5,293
Tax Year 2022
Property Description
This is an 'AS IS" sale. Price reflects that the condo needs a little TLC. Lovely 10th floor condo with 2 beds and 2 full baths. This unit is handicap accessible. The enclosed balcony is a great place to hang out, work from home or just watch the world go by. This condo comes with a garage parking spot which is close to the elevator. You can't beat the convenience of sitting atop an entrance to the Ballston metro with a Starbucks you can get to without stepping outside! The Ballston Quarter with trendy restaurants and shops could not be any closer. The Altavista is pet-friendly and offers direct access to the above-ground walkway leading to Ballston Quarter. The amenities include extra storage, a fitness room, a community room, and a 24/7 front desk. What more could you possibly need if you are looking for convenience and easy living.
Location
State VA
County Arlington
Zoning C-O-A
Rooms
Main Level Bedrooms 2
Interior
Interior Features Combination Dining/Living, Floor Plan - Open, Primary Bath(s), Dining Area
Hot Water Electric
Heating Heat Pump(s)
Cooling Central A/C
Flooring Laminated, Ceramic Tile
Equipment Dishwasher, Dryer, Washer, Refrigerator, Stove
Appliance Dishwasher, Dryer, Washer, Refrigerator, Stove
Heat Source Electric
Exterior
Exterior Feature Balcony
Parking Features Garage Door Opener
Garage Spaces 1.0
Amenities Available Elevator, Exercise Room, Extra Storage, Party Room, Security
Water Access N
Accessibility Elevator
Porch Balcony
Total Parking Spaces 1
Garage Y
Building
Story 1
Unit Features Hi-Rise 9+ Floors
Sewer Public Sewer
Water Public
Architectural Style Colonial
Level or Stories 1
Additional Building Above Grade, Below Grade
New Construction N
Schools
Elementary Schools Ashlawn
Middle Schools Swanson
High Schools Washington Lee
School District Arlington County Public Schools
Others
Pets Allowed Y
HOA Fee Include Common Area Maintenance,Ext Bldg Maint,Management,Insurance,Reserve Funds,Sewer,Snow Removal,Trash,Water
Senior Community No
Tax ID 14-049-055
Ownership Condominium
Special Listing Condition Standard
Pets Allowed Case by Case Basis
Read Less Info
Want to know what your home might be worth? Contact us for a FREE valuation!

Our team is ready to help you sell your home for the highest possible price ASAP

Bought with Non Member • Non Subscribing Office

"My job is to find and attract mastery-based agents to the office, protect the culture, and make sure everyone is happy! "







