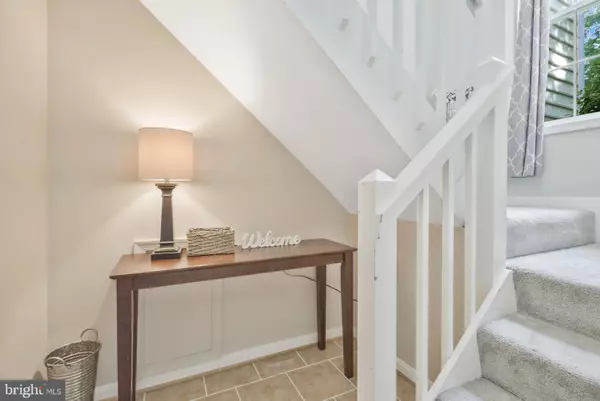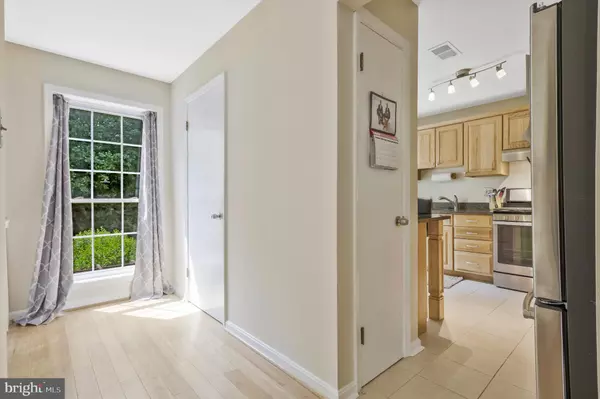$440,000
$400,000
10.0%For more information regarding the value of a property, please contact us for a free consultation.
2 Beds
2 Baths
1,269 SqFt
SOLD DATE : 06/06/2023
Key Details
Sold Price $440,000
Property Type Condo
Sub Type Condo/Co-op
Listing Status Sold
Purchase Type For Sale
Square Footage 1,269 sqft
Price per Sqft $346
Subdivision The Oakton
MLS Listing ID VAFX2127204
Sold Date 06/06/23
Style Traditional
Bedrooms 2
Full Baths 2
Condo Fees $415/mo
HOA Y/N N
Abv Grd Liv Area 1,269
Originating Board BRIGHT
Year Built 1983
Annual Tax Amount $4,040
Tax Year 2023
Property Description
This lovely updated Oakton condo awaits! Enter the friendly, quiet neighborhood with tons of parking, nearby dog park, and community pool. Let the bright foyer welcome you and your guests upon entering with it's new tile flooring. Head upstairs to this beautiful condo with hardwood floors, and two large bedrooms and bathrooms, The primary light filled bedroom has an en-suite bath and generous size walk-in closet. The second bedroom is bright and spacious as well. Both bathrooms have freshly painted vanities, new knobs, and new light fixtures. More natural light abounds in the living room with cozy wood burning fireplace and sliding glass door to the balcony. Separate dining area is also spacious and has see through "window" to the newer kitchen, which boasts stainless steel appliances with a new refrigerator, new built in bar table, granite countertops, pantry, and new light fixture. You will also love having a wonderfully sized separate laundry room with additional storage. An added bonus is the condo fee includes water and trash. Located in the highly desirable Oakton area with top rated schools and close to the Vienna Metro, you certainly won't want to miss this beauty!
Location
State VA
County Fairfax
Zoning 220
Rooms
Main Level Bedrooms 2
Interior
Interior Features Dining Area, Floor Plan - Traditional, Built-Ins, Kitchen - Eat-In, Pantry, Primary Bath(s), Walk-in Closet(s), Wood Floors
Hot Water Natural Gas
Heating Central
Cooling Central A/C
Flooring Hardwood, Carpet, Ceramic Tile
Fireplaces Number 1
Fireplaces Type Wood
Equipment Dishwasher, Disposal, Dryer, Oven - Single, Refrigerator, Stove, Washer, Icemaker, Stainless Steel Appliances
Fireplace Y
Appliance Dishwasher, Disposal, Dryer, Oven - Single, Refrigerator, Stove, Washer, Icemaker, Stainless Steel Appliances
Heat Source Natural Gas
Laundry Main Floor
Exterior
Exterior Feature Deck(s)
Amenities Available Dog Park, Picnic Area, Pool - Outdoor, Soccer Field
Waterfront N
Water Access N
Accessibility None
Porch Deck(s)
Parking Type Parking Lot, On Street
Garage N
Building
Story 2
Unit Features Garden 1 - 4 Floors
Sewer Public Sewer
Water Public
Architectural Style Traditional
Level or Stories 2
Additional Building Above Grade, Below Grade
New Construction N
Schools
Elementary Schools Oakton
Middle Schools Thoreau
High Schools Oakton
School District Fairfax County Public Schools
Others
Pets Allowed Y
HOA Fee Include Common Area Maintenance,Lawn Maintenance,Pool(s),Road Maintenance,Snow Removal,Water,Trash
Senior Community No
Tax ID 0474 23 0132
Ownership Condominium
Acceptable Financing Cash, Conventional, FHA, VA
Listing Terms Cash, Conventional, FHA, VA
Financing Cash,Conventional,FHA,VA
Special Listing Condition Standard
Pets Description Number Limit
Read Less Info
Want to know what your home might be worth? Contact us for a FREE valuation!

Our team is ready to help you sell your home for the highest possible price ASAP

Bought with Herbert Riggs • Compass

"My job is to find and attract mastery-based agents to the office, protect the culture, and make sure everyone is happy! "







