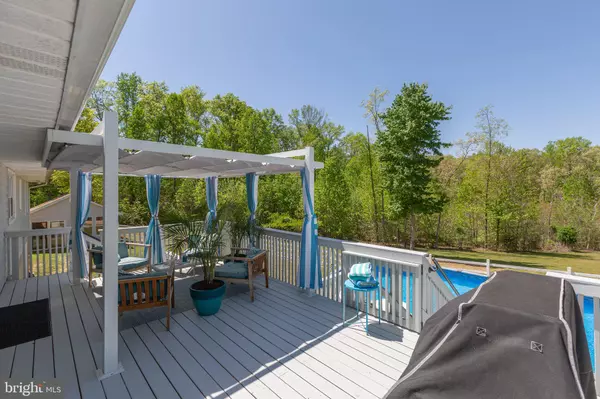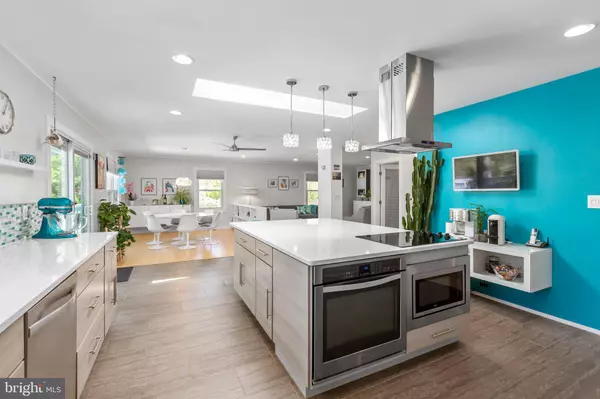$629,000
$628,000
0.2%For more information regarding the value of a property, please contact us for a free consultation.
4 Beds
3 Baths
2,993 SqFt
SOLD DATE : 06/01/2023
Key Details
Sold Price $629,000
Property Type Single Family Home
Sub Type Detached
Listing Status Sold
Purchase Type For Sale
Square Footage 2,993 sqft
Price per Sqft $210
Subdivision Fawn Hills
MLS Listing ID VASP2016942
Sold Date 06/01/23
Style Ranch/Rambler
Bedrooms 4
Full Baths 3
HOA Y/N N
Abv Grd Liv Area 1,932
Originating Board BRIGHT
Year Built 1987
Annual Tax Amount $2,750
Tax Year 2022
Lot Size 5.000 Acres
Acres 5.0
Property Description
What a Privilege to introduce this extensively and masterfully designed and customized main level living acreage property just outside the buzz of burgeoning Fredericksburg. Seeking main level living, but don't want to pay those forever HOA fees, how about your own partial cleared 5 acres with a pool, workshop and high fencing for safe gardening? You will find the 3 Bedroom, 2 Bath Upper to be filled with light, open space, and customizations to make your feel like you are living in a resort. The kitchen and baths will delight with high end choices of tiles, tubs, flooring (Bamboo hardwood, Ceramic and LVP), Silestone and Stainless. The laundry is also on the main in the passthrough (Check out the custom wood counter) from the 22' x 23' abundant garage area. Stay a while and you will notice items of surprise everywhere starting with the recently paved circular drive, the covered walkway to the front entry, the climate controlled workshop, Alexa controlled lighting, floating custom built ins, solid core doors, the beverage frig tucked into cabinetry and the Martha Stewart cabinetry with customized deep shelving (don't forget to open and enjoy). It doesn't stop on the upper, the lower level has a kitchenette, full bath, guest suite without egress and a workstation alcove. Of course you would like high speed internet and it's here with Xfinity servicing the property. The sellers made it even better with the Certified Home package to include septic inspection, well water testing, termite inspection, HVAC servicing and Pre-List Home Inspection. Come visit, stay a while and see what else you can find like the climate controlled crawl space, 2015 roofing, 2017 Trane HVAC, 2020 Work Shed Mini-split and the 2020 installed water heater and 600 GPD 4 BR Perc with new DBOX. Owners are also happy to share past year's pleasing utility bills and hope you have years of delight in your super prepped dream home! Looking Forward to Your Visit!!
Location
State VA
County Spotsylvania
Zoning RU
Rooms
Other Rooms Bedroom 2, Bedroom 3, Bedroom 4, Kitchen, Foyer, Bedroom 1, Great Room, Laundry, Office, Recreation Room, Bathroom 1, Bathroom 2, Bathroom 3
Basement Outside Entrance, Rear Entrance, Fully Finished, Heated, Improved, Walkout Level
Main Level Bedrooms 3
Interior
Hot Water Electric
Heating Heat Pump(s), Forced Air
Cooling Ceiling Fan(s), Heat Pump(s), Central A/C
Flooring Bamboo, Ceramic Tile, Luxury Vinyl Plank
Equipment Washer/Dryer Hookups Only, Dishwasher, Exhaust Fan, Humidifier, Icemaker, Oven - Double, Oven/Range - Electric, Refrigerator
Fireplace N
Appliance Washer/Dryer Hookups Only, Dishwasher, Exhaust Fan, Humidifier, Icemaker, Oven - Double, Oven/Range - Electric, Refrigerator
Heat Source Electric
Exterior
Exterior Feature Deck(s), Patio(s), Porch(es)
Parking Features Garage Door Opener, Garage - Front Entry
Garage Spaces 12.0
Pool Above Ground, Filtered
Water Access N
Roof Type Shingle
Accessibility None
Porch Deck(s), Patio(s), Porch(es)
Attached Garage 2
Total Parking Spaces 12
Garage Y
Building
Lot Description Trees/Wooded
Story 2
Foundation Concrete Perimeter
Sewer On Site Septic, Septic > # of BR
Water Well
Architectural Style Ranch/Rambler
Level or Stories 2
Additional Building Above Grade, Below Grade
New Construction N
Schools
School District Spotsylvania County Public Schools
Others
Senior Community No
Tax ID 4-10-3-
Ownership Fee Simple
SqFt Source Assessor
Security Features Electric Alarm
Special Listing Condition Standard
Read Less Info
Want to know what your home might be worth? Contact us for a FREE valuation!

Our team is ready to help you sell your home for the highest possible price ASAP

Bought with Maija-Liisa Jano • EXP Realty, LLC
"My job is to find and attract mastery-based agents to the office, protect the culture, and make sure everyone is happy! "







