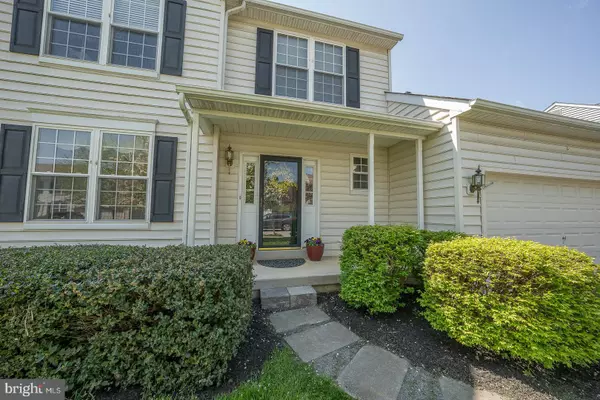$450,000
$429,900
4.7%For more information regarding the value of a property, please contact us for a free consultation.
4 Beds
3 Baths
2,100 SqFt
SOLD DATE : 06/02/2023
Key Details
Sold Price $450,000
Property Type Single Family Home
Sub Type Detached
Listing Status Sold
Purchase Type For Sale
Square Footage 2,100 sqft
Price per Sqft $214
Subdivision Providence Hill
MLS Listing ID PACT2043068
Sold Date 06/02/23
Style Traditional
Bedrooms 4
Full Baths 2
Half Baths 1
HOA Fees $67/mo
HOA Y/N Y
Abv Grd Liv Area 2,100
Originating Board BRIGHT
Year Built 2005
Annual Tax Amount $7,374
Tax Year 2023
Lot Size 8,590 Sqft
Acres 0.2
Lot Dimensions 0.00 x 0.00
Property Description
Welcome to this beautiful home in the sought after Providence Hill community in East Fallowfield. This lovely traditional colonial home features four bedrooms, two -and one- half baths. The home is nestled in this charming picturesque community. It backs to open space yielding privacy as you relax on the large deck with pergola. The lovely area is ideal for relaxing, cook outs, and entertaining. There is a welcoming front porch with room for seating and plants. Hardwood floors welcome you to the foyer and center hallway. The open living room with window seat flanked by custom floor to ceiling built in book cases and large window is a retreat. The bookcases continue along the ceiling on one wall. This lovely room opens to a spacious dining room. Double windows offer great natural light and lovely views. Both the living room and dining room are freshly painted with a beautiful neutral tone. The center hallway boasts a hall coat closet to one side and updated powder room on the other. At the end of the hallway – the home opens to a large kitchen with white cabinets. Newer laminate plank floors accentuate the kitchen and eat in area. There is a center island and large pantry. The large eat in area is adjoined by a welcoming family room with wood burning fireplace. Upstairs boasts a large master with two closets and master bath. The master bath has double vanity, large soaking tub, and separate shower. There are three additional bedrooms and hall bath. The ample laundry closet is conveniently located upstairs. A full unfinished basement leaves room for possibility and provides loads of additional storage. The attached two car garage completes the tour. The sidewalk community offers a scenic trail with benches and is dog friendly. There is a common area park and a play area.
Location
State PA
County Chester
Area East Fallowfield Twp (10347)
Zoning RESIDENTIAL
Rooms
Other Rooms Living Room, Dining Room, Family Room, Laundry
Basement Full, Unfinished
Interior
Hot Water Electric
Heating Forced Air
Cooling Central A/C
Fireplaces Number 1
Heat Source Natural Gas
Exterior
Parking Features Garage - Front Entry, Garage Door Opener, Inside Access
Garage Spaces 6.0
Water Access N
Roof Type Pitched,Shingle
Accessibility None
Attached Garage 2
Total Parking Spaces 6
Garage Y
Building
Story 2
Foundation Concrete Perimeter
Sewer Public Sewer
Water Public
Architectural Style Traditional
Level or Stories 2
Additional Building Above Grade, Below Grade
New Construction N
Schools
School District Coatesville Area
Others
Senior Community No
Tax ID 47-05 -0200
Ownership Fee Simple
SqFt Source Assessor
Special Listing Condition Standard
Read Less Info
Want to know what your home might be worth? Contact us for a FREE valuation!

Our team is ready to help you sell your home for the highest possible price ASAP

Bought with Janel L Loughin • Keller Williams Real Estate -Exton
"My job is to find and attract mastery-based agents to the office, protect the culture, and make sure everyone is happy! "







