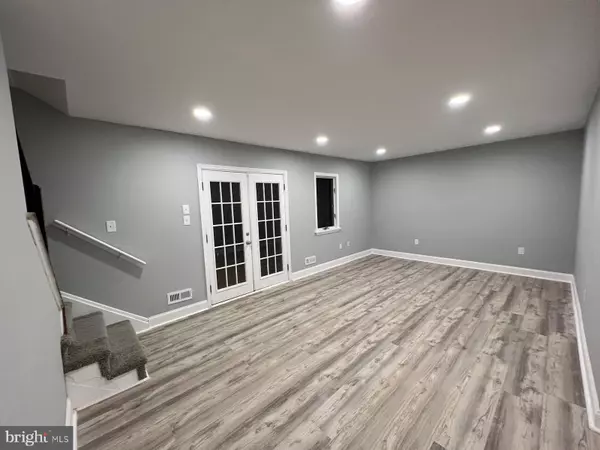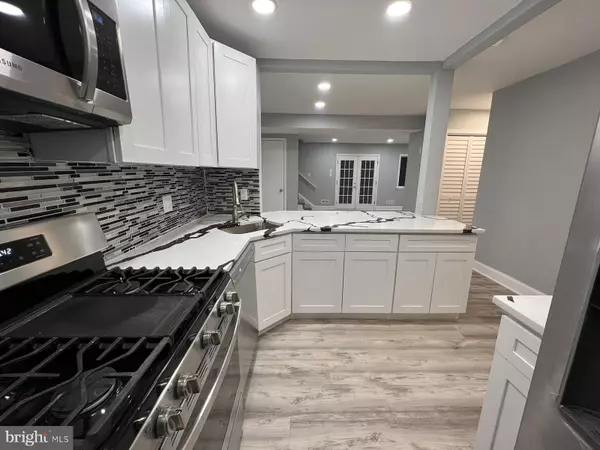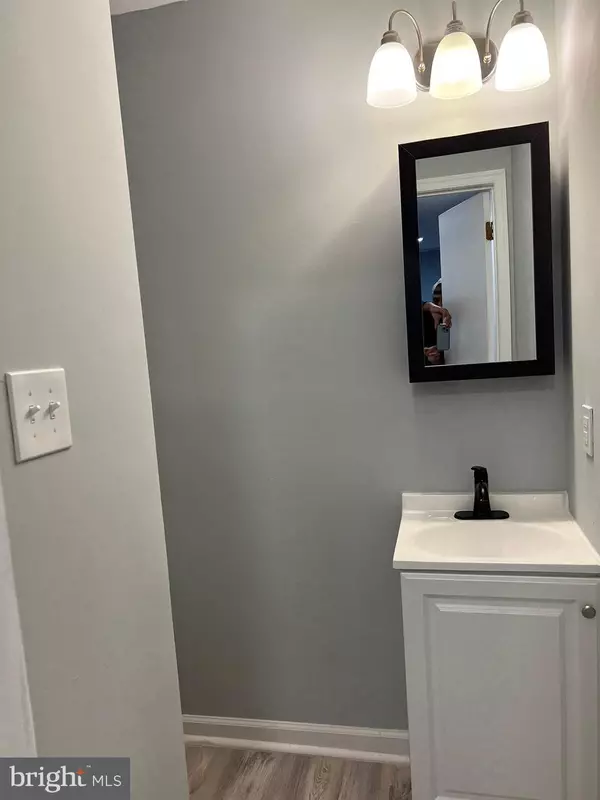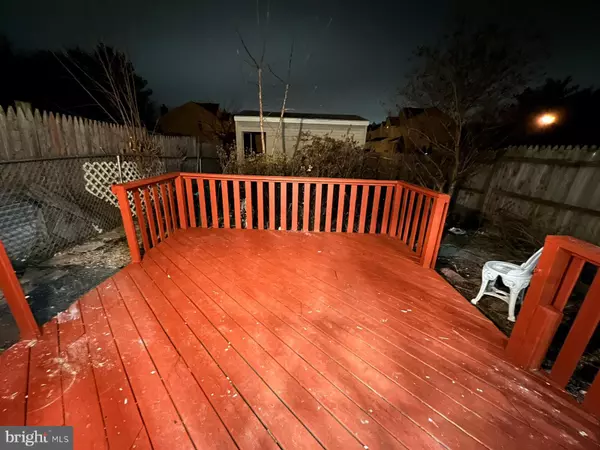$230,000
$259,000
11.2%For more information regarding the value of a property, please contact us for a free consultation.
3 Beds
3 Baths
1,525 SqFt
SOLD DATE : 05/31/2023
Key Details
Sold Price $230,000
Property Type Townhouse
Sub Type Interior Row/Townhouse
Listing Status Sold
Purchase Type For Sale
Square Footage 1,525 sqft
Price per Sqft $150
Subdivision Christina Landing
MLS Listing ID DENC2039854
Sold Date 05/31/23
Style Other
Bedrooms 3
Full Baths 2
Half Baths 1
HOA Y/N N
Abv Grd Liv Area 1,525
Originating Board BRIGHT
Year Built 1988
Annual Tax Amount $2,405
Tax Year 2022
Lot Size 2,614 Sqft
Acres 0.06
Lot Dimensions 24.00 x 110.00
Property Description
Welcome to this beautiful newly renovated townhouse! It has 3 bedrooms, and 2.5 bathrooms. The house has been remodeled to fit your modern needs! As you enter the home, you will notice the new LVP flooring covering the entire space, freshly painted walls with an open living room. The remodeled kitchen boasts all-new cabinets, stainless steel appliances, and a large island. From here you may walk out to the large deck to access the spacious backyard. The second floor features all-new carpeting along with a master bedroom with a full bathroom and closet. There are two other bedrooms with ample closet space and a full hallway bathroom. Updates include a new AC and a new roof. Commuting for work or leisure travel is accessible and convenient with access to major roads, Rt. 1, I-95, Rt. 40, Rt. 13. Don't wait, come and see what this home has to offer you!
Location
State DE
County New Castle
Area Newark/Glasgow (30905)
Zoning NCPUD
Rooms
Other Rooms Living Room, Dining Room, Primary Bedroom, Kitchen, Family Room, Laundry
Main Level Bedrooms 1
Interior
Hot Water Natural Gas
Heating Central
Cooling Central A/C
Equipment Dishwasher, Microwave, Oven/Range - Gas, Refrigerator
Window Features Double Pane
Appliance Dishwasher, Microwave, Oven/Range - Gas, Refrigerator
Heat Source Natural Gas
Exterior
Parking Features Other
Garage Spaces 1.0
Water Access N
Accessibility None
Attached Garage 1
Total Parking Spaces 1
Garage Y
Building
Story 2
Foundation Other
Sewer Public Sewer
Water Public
Architectural Style Other
Level or Stories 2
Additional Building Above Grade, Below Grade
New Construction N
Schools
Elementary Schools Jones
Middle Schools Kirk
High Schools Christiana
School District Christina
Others
Senior Community No
Tax ID 10-033.10-509
Ownership Fee Simple
SqFt Source Assessor
Acceptable Financing Cash, Conventional, Other
Listing Terms Cash, Conventional, Other
Financing Cash,Conventional,Other
Special Listing Condition Standard
Read Less Info
Want to know what your home might be worth? Contact us for a FREE valuation!

Our team is ready to help you sell your home for the highest possible price ASAP

Bought with Brian D. Foraker • Foraker Realty Co.
"My job is to find and attract mastery-based agents to the office, protect the culture, and make sure everyone is happy! "







