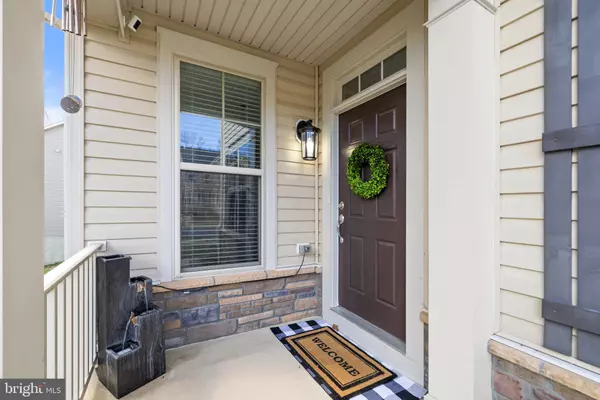$769,900
$769,900
For more information regarding the value of a property, please contact us for a free consultation.
5 Beds
5 Baths
3,764 SqFt
SOLD DATE : 05/30/2023
Key Details
Sold Price $769,900
Property Type Single Family Home
Sub Type Detached
Listing Status Sold
Purchase Type For Sale
Square Footage 3,764 sqft
Price per Sqft $204
Subdivision Liberty Manor
MLS Listing ID VAPW2046034
Sold Date 05/30/23
Style Colonial
Bedrooms 5
Full Baths 4
Half Baths 1
HOA Fees $67/qua
HOA Y/N Y
Abv Grd Liv Area 2,948
Originating Board BRIGHT
Year Built 2014
Annual Tax Amount $7,784
Tax Year 2023
Lot Size 7,004 Sqft
Acres 0.16
Property Description
Welcome to this meticulously maintained home located in the sought after community of Liberty Manor. The open concept floor plan features hardwood floors throughout the main level, a gourmet kitchen with sun filled breakfast area and countertop seating at a large island that opens to family room with a gas fireplace that includes beautiful new tile and mantle. The kitchen boasts upgraded granite countertops, a new tile backsplash, stainless steel appliances, a double wall oven, walk-in pantry, built-in microwave, dishwasher and disposal. The main level also includes an office, dining room, formal living room and mudroom. The upper level features new carpets, laundry room w/linen closet, a spacious Owner's Suite w/ large sitting area, luxury bath w/oversized shower, double vanities , upgraded lighting and a HUGE walk in closet. Second bedroom is a princess suite w/private bath and custom walk-in closet. Oversized bedrooms 3 & 4 offer custom closets and great natural light. Head down to the lower level and you will find a spacious walk-out basement featuring a secondary family room, recreation room, 5th bedroom w/custom closet, an upgraded full bathroom, playroom for kids and multiple areas for storage. Gather the family and friends and take the party outside to enjoy the 48x18 stamped concrete patio featuring a custom wood burning fire pit, stone wall and dry system with recessed lighting under deck (2021) or head out onto the stunning 18x15 maintenance free Trex deck (2021) for entertaining a crowd all year round. New paint (2019), New carpet (2019), New blinds (2019), New Whirlpool Washer and Dryer (2019), Culligan Water Softener (2021), New Leaf Filter system on gutters (2021), New closet systems in all bedrooms (2022), New Garage door (2023), New Sump Pump (2023). Close to shopping, schools, restaurants and commuting options. Welcome Home!
Location
State VA
County Prince William
Zoning PMR
Rooms
Other Rooms Living Room, Dining Room, Kitchen, Family Room, Foyer, Breakfast Room, In-Law/auPair/Suite, Laundry, Mud Room, Office, Recreation Room, Storage Room
Basement Walkout Level, Fully Finished
Interior
Interior Features Breakfast Area, Family Room Off Kitchen, Floor Plan - Open, Formal/Separate Dining Room, Ceiling Fan(s), Kitchen - Gourmet, Kitchen - Island, Kitchen - Table Space, Pantry, Recessed Lighting, Upgraded Countertops, Walk-in Closet(s), Water Treat System, Wood Floors
Hot Water Electric
Heating Forced Air
Cooling Central A/C, Ceiling Fan(s)
Flooring Hardwood, Carpet
Fireplaces Number 1
Fireplaces Type Gas/Propane
Equipment Oven - Double, Refrigerator, Stainless Steel Appliances, Washer, Dryer, Cooktop, Disposal, Extra Refrigerator/Freezer, Built-In Microwave, Dishwasher, Freezer
Fireplace Y
Appliance Oven - Double, Refrigerator, Stainless Steel Appliances, Washer, Dryer, Cooktop, Disposal, Extra Refrigerator/Freezer, Built-In Microwave, Dishwasher, Freezer
Heat Source Natural Gas
Laundry Upper Floor
Exterior
Exterior Feature Deck(s), Patio(s)
Garage Garage - Front Entry
Garage Spaces 4.0
Amenities Available Tot Lots/Playground
Waterfront N
Water Access N
Accessibility None
Porch Deck(s), Patio(s)
Parking Type Attached Garage, Driveway, On Street
Attached Garage 2
Total Parking Spaces 4
Garage Y
Building
Lot Description Corner, Landscaping, Partly Wooded, Rear Yard, SideYard(s)
Story 3
Foundation Concrete Perimeter
Sewer Public Sewer
Water Public
Architectural Style Colonial
Level or Stories 3
Additional Building Above Grade, Below Grade
New Construction N
Schools
Elementary Schools Kyle R Wilson
Middle Schools Benton
High Schools Charles J. Colgan Senior
School District Prince William County Public Schools
Others
HOA Fee Include Trash,Snow Removal,Common Area Maintenance
Senior Community No
Tax ID 8091-35-7568
Ownership Fee Simple
SqFt Source Assessor
Security Features Security System
Acceptable Financing Conventional, Cash, FHA, VA
Listing Terms Conventional, Cash, FHA, VA
Financing Conventional,Cash,FHA,VA
Special Listing Condition Standard
Read Less Info
Want to know what your home might be worth? Contact us for a FREE valuation!

Our team is ready to help you sell your home for the highest possible price ASAP

Bought with Xenia McGregor • Realty ONE Group Capital

"My job is to find and attract mastery-based agents to the office, protect the culture, and make sure everyone is happy! "







