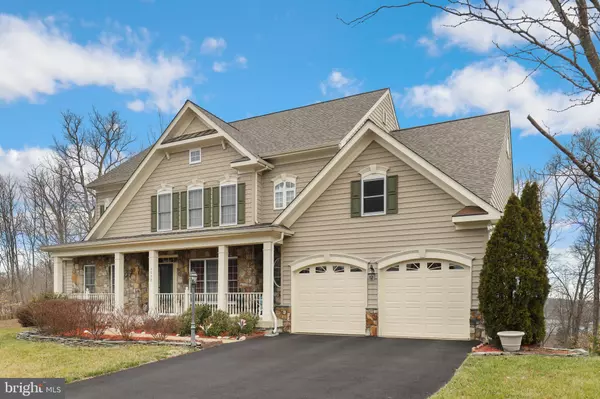$885,000
$885,000
For more information regarding the value of a property, please contact us for a free consultation.
6 Beds
5 Baths
6,332 SqFt
SOLD DATE : 05/30/2023
Key Details
Sold Price $885,000
Property Type Single Family Home
Sub Type Detached
Listing Status Sold
Purchase Type For Sale
Square Footage 6,332 sqft
Price per Sqft $139
Subdivision Stonewall Manor
MLS Listing ID VAPW2045856
Sold Date 05/30/23
Style Colonial
Bedrooms 6
Full Baths 4
Half Baths 1
HOA Fees $80/qua
HOA Y/N Y
Abv Grd Liv Area 4,156
Originating Board BRIGHT
Year Built 2007
Annual Tax Amount $8,462
Tax Year 2023
Lot Size 0.532 Acres
Acres 0.53
Property Description
This is the one you have been waiting for, this home has it all! Welcome home to this Classically Captivating and Marvelously Updated Home in the sought after Stonewall Manor community in Triangle, Virginia. Picturesquely situated on a half-acre corner lot with stunning seasonal water views, this spacious 6,300 square foot executive residence boasts 6 large bedrooms and 4.5 bathrooms. Showcasing a well-designed open floor plan, it features both classic and current tasteful finishes throughout. As you step inside, you'll be greeted by gleaming hardwood floors and an atmosphere that is just so inviting. To your left is a gorgeous dining room, and to your right is a colorful formal sitting room, both featuring the most chic custom carpets. The main level is an open floor plan lover's paradise, every room flows beautifully from one to the next. It is so easy to imagine entertaining in the two story large living room, while also showing off your cooking skills in the kitchen, which is a chef's dream. Before we move on to the kitchen, I must comment on the living room- this glorious living room boasts floor to wall windows for ample sunlight, and also has alluring Crawford ceilings. The luxurious kitchen impresses with stunning black appliances, a convenient gas cooktop, gorgeous granite countertops, and an island that is perfect for cooking and entertaining for your guests who may be sitting at the bar stools at the island, or in the nearby living room. Further delight on the main level in the home office that is convenient for working from home, and the powder room right next to the office. The safety-glass whiteboard in the office provides a safe and functional workspace. Stay warm in the living room with the classic gas fireplace, and enjoy the quick access to the desk with breathtaking water views. Now- about the upper level-The elegant wood stairs take you to the second floor of this alluring home. The upstairs boasts a sizable sitting area for you to watch over the living room, or to have a quick family meeting. The master suite is huge, and attached to the master bedroom you have an oversized walk-in closet, and a master bathroom that has both a standing shower and a jacuzzi tub. Storing clothes, organizing and accessorizing is easy in your master closet with custom made built in glass drawers. Other upper level features include an Upstairs guest suite with an attached private bathroom, and another two large bedrooms, which share their own full bathroom with dual sinks. Finally- it is time to tell you about the lower level of this home which boasts not only gorgeous gleaming hardwood floors, but also extravagant marble tiles. The basement includes a custom built wet bar with fine cabinetry and a wine refrigerator, movie theater room, storage space, gym and a sauna. Yes, your own personal 3-person sauna for you to use whenever you please. As if all this wasn’t enough, the lower level also features 2 (fully legal) bedrooms, a ping pong/game room, a full bathroom, and a separate entrance for your convenience. The home also includes ample parking with an attached two garage including a workbench and added space, new doors and garage spring systems, overhead storage and a 220V/50-amp electric car charger. Updates to the home include- New washer and dryer- 2015. New Roof- 2017. New water heater- 2021. Brand new driveway- 2022. Three-zone heating/cooling - upstairs and the main level HVAC were upgraded in 2017/2020. New stone patio with river rock and Japanese Maple added in 2019. Your new home couldn’t be in a better location, located minutes to I-95, VRE, shopping, dining, and the Quantico Military Base. Offered at an asking price of $885,000. Don’t wait, schedule a showing today!
Location
State VA
County Prince William
Zoning R4
Rooms
Basement Full
Interior
Hot Water Natural Gas
Heating Forced Air
Cooling Central A/C
Fireplaces Number 2
Fireplace Y
Heat Source Natural Gas
Exterior
Parking Features Garage Door Opener
Garage Spaces 2.0
Water Access N
Accessibility None
Attached Garage 2
Total Parking Spaces 2
Garage Y
Building
Story 3
Foundation Other
Sewer Public Sewer
Water Public
Architectural Style Colonial
Level or Stories 3
Additional Building Above Grade, Below Grade
New Construction N
Schools
Elementary Schools Triangle
Middle Schools Graham Park
High Schools Potomac
School District Prince William County Public Schools
Others
HOA Fee Include Common Area Maintenance,Pool(s),Recreation Facility,Road Maintenance,Snow Removal
Senior Community No
Tax ID 8288-34-2260
Ownership Fee Simple
SqFt Source Assessor
Special Listing Condition Standard
Read Less Info
Want to know what your home might be worth? Contact us for a FREE valuation!

Our team is ready to help you sell your home for the highest possible price ASAP

Bought with Robert A Sanders • TTR Sotheby's International Realty

"My job is to find and attract mastery-based agents to the office, protect the culture, and make sure everyone is happy! "







