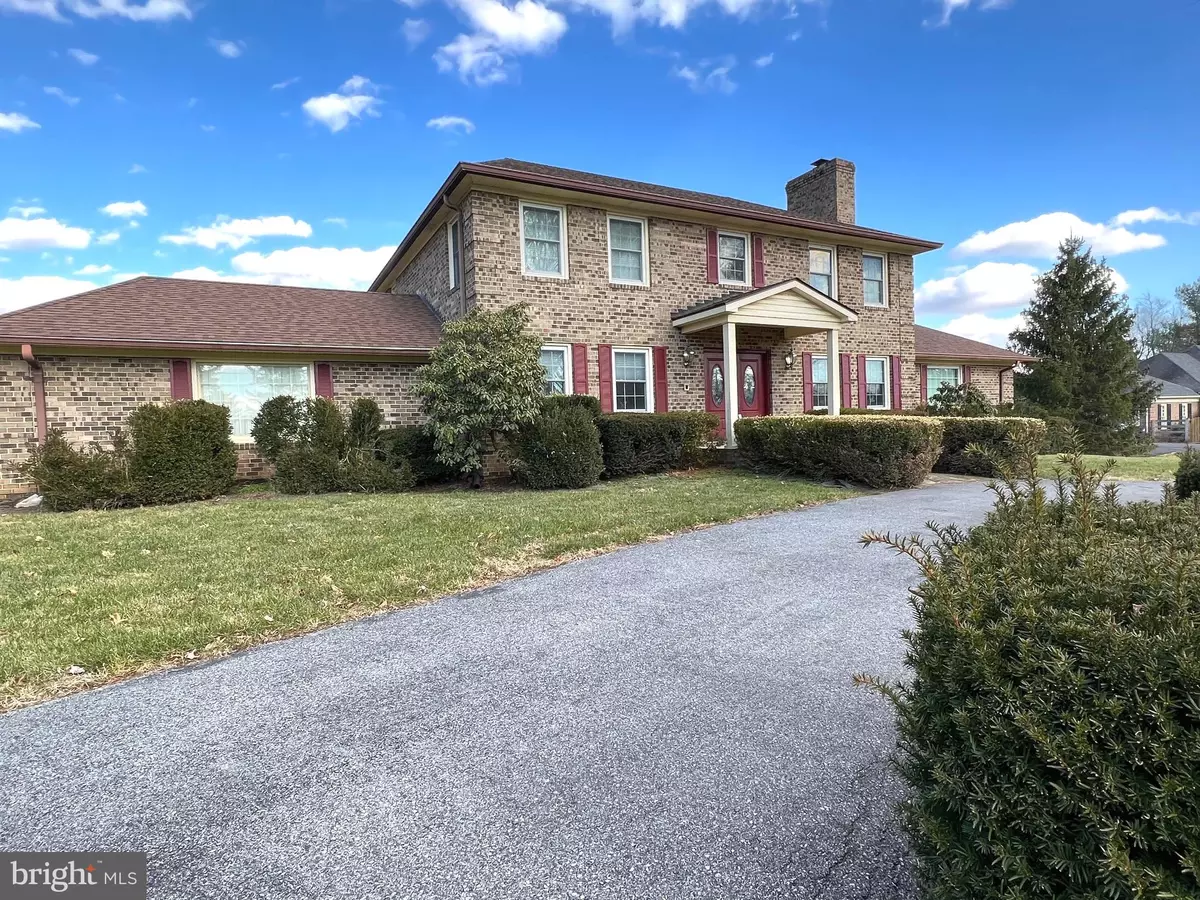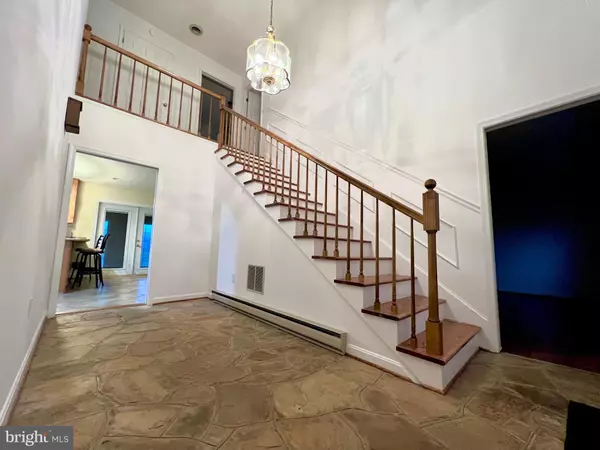$542,900
$549,900
1.3%For more information regarding the value of a property, please contact us for a free consultation.
3 Beds
3 Baths
2,880 SqFt
SOLD DATE : 05/26/2023
Key Details
Sold Price $542,900
Property Type Single Family Home
Sub Type Detached
Listing Status Sold
Purchase Type For Sale
Square Footage 2,880 sqft
Price per Sqft $188
Subdivision Shen Valley Golf
MLS Listing ID VAWR2005522
Sold Date 05/26/23
Style Colonial
Bedrooms 3
Full Baths 2
Half Baths 1
HOA Y/N N
Abv Grd Liv Area 2,880
Originating Board BRIGHT
Year Built 1978
Annual Tax Amount $2,785
Tax Year 2022
Property Description
“Golf Course Bowling” - What an amazing picturesque serene location with views of Shenandoah Valley Golf Club in the front and farm pastures in the rear ready for you and your family to call home. This colonial brick house is full of space, charm, and tradition with many upgrades and improvements to allow you live worry-free during your time living there. The grand entrance of the circular driveway will make an impression when you have guests over to visit! You’ll love having an oversized family room with a fireplace, an amazing sun room looking out into the backyard, a upgraded kitchen with new cabinets, granite counters, and stainless appliance, and so much more. Plus, having an unfinished basement allows for plenty of storage options. Line up your appointment to see this home today!
Location
State VA
County Warren
Zoning R
Rooms
Other Rooms Living Room, Dining Room, Primary Bedroom, Bedroom 2, Bedroom 3, Kitchen, Family Room, Foyer, Breakfast Room, Sun/Florida Room, Laundry, Bathroom 2, Primary Bathroom, Half Bath
Basement Unfinished
Interior
Interior Features Breakfast Area, Carpet, Central Vacuum, Chair Railings, Crown Moldings, Dining Area, Floor Plan - Traditional, Formal/Separate Dining Room, Kitchen - Gourmet, Upgraded Countertops, Wainscotting, Wood Floors
Hot Water Electric
Heating Heat Pump(s)
Cooling Central A/C
Fireplaces Number 1
Fireplaces Type Brick, Mantel(s)
Equipment Refrigerator, Oven - Double, Microwave, Cooktop, Dishwasher, Washer, Dryer, Extra Refrigerator/Freezer
Fireplace Y
Appliance Refrigerator, Oven - Double, Microwave, Cooktop, Dishwasher, Washer, Dryer, Extra Refrigerator/Freezer
Heat Source Electric
Exterior
Garage Garage - Side Entry
Garage Spaces 2.0
Waterfront N
Water Access N
View Golf Course, Pasture
Accessibility None
Parking Type Attached Garage, Driveway
Attached Garage 2
Total Parking Spaces 2
Garage Y
Building
Story 3
Foundation Block
Sewer On Site Septic
Water Well
Architectural Style Colonial
Level or Stories 3
Additional Building Above Grade, Below Grade
New Construction N
Schools
School District Warren County Public Schools
Others
Pets Allowed N
Senior Community No
Tax ID 13D 3 3 4
Ownership Other
Special Listing Condition Standard
Read Less Info
Want to know what your home might be worth? Contact us for a FREE valuation!

Our team is ready to help you sell your home for the highest possible price ASAP

Bought with Jessica Cook • Keller Williams Realty/Lee Beaver & Assoc.

"My job is to find and attract mastery-based agents to the office, protect the culture, and make sure everyone is happy! "







