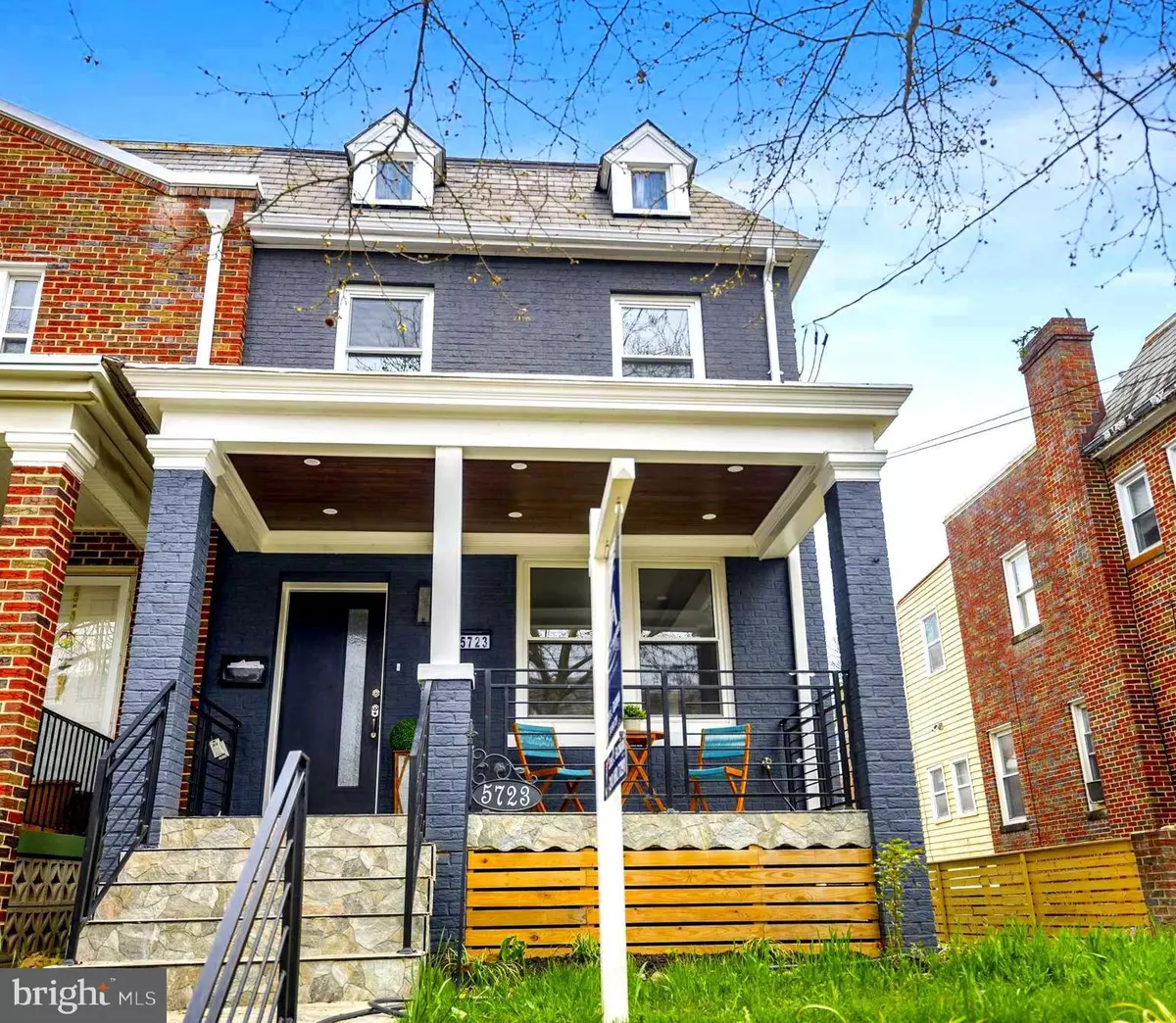$910,000
$929,900
2.1%For more information regarding the value of a property, please contact us for a free consultation.
4 Beds
4 Baths
2,280 SqFt
SOLD DATE : 05/26/2023
Key Details
Sold Price $910,000
Property Type Townhouse
Sub Type End of Row/Townhouse
Listing Status Sold
Purchase Type For Sale
Square Footage 2,280 sqft
Price per Sqft $399
Subdivision Petworth
MLS Listing ID DCDC2090830
Sold Date 05/26/23
Style Colonial,Traditional
Bedrooms 4
Full Baths 3
Half Baths 1
HOA Y/N N
Abv Grd Liv Area 1,800
Originating Board BRIGHT
Year Built 1932
Annual Tax Amount $4,281
Tax Year 2022
Lot Size 2,768 Sqft
Acres 0.06
Property Description
Welcome to your better-than-new home fully remodeled with a fabulous open floor plan, nothing short of amazing.
Everything was rebuilt from scratch including the foundation. This three full levels end unit rowhouse is located in the PETWORTH Subdivision in NW DC.
The main level features a Half bath, Spacious Living room with so much natural light coming from its brand-new windows, the chef's kitchen features a custom island and stunning cabinets, all of the kitchen appliances are the latest design, and there is a beautiful rear deck that is perfect for all your outdoor entertaining needs.
The second level features Three Bedrooms and two full baths, including the very lovely and spacious Master bedroom.
The Lower level has a fully finished apartment with One Bedroom, One full bathroom, Family room with an independent entrance.
Fantastic location just a short walk to shopping and dining, come visit us and make this your dream home.
The Owner is an active Licensed Realtor.
A virtual video is available per request.
Location
State DC
County Washington
Zoning R-2
Rooms
Basement Fully Finished, Outside Entrance, Full, Rear Entrance
Interior
Interior Features Floor Plan - Open, Kitchen - Gourmet, Recessed Lighting, Wood Floors, Combination Dining/Living, Kitchen - Island
Hot Water Natural Gas
Heating Hot Water
Cooling Central A/C
Equipment Built-In Microwave, Dishwasher, Disposal, Dryer, Energy Efficient Appliances, Exhaust Fan, Oven/Range - Gas, Refrigerator
Appliance Built-In Microwave, Dishwasher, Disposal, Dryer, Energy Efficient Appliances, Exhaust Fan, Oven/Range - Gas, Refrigerator
Heat Source Central
Laundry Upper Floor
Exterior
Waterfront N
Water Access N
Accessibility Level Entry - Main
Garage N
Building
Story 3
Foundation Concrete Perimeter, Brick/Mortar
Sewer Public Sewer
Water Public
Architectural Style Colonial, Traditional
Level or Stories 3
Additional Building Above Grade, Below Grade
New Construction N
Schools
School District District Of Columbia Public Schools
Others
Senior Community No
Tax ID 3292//0080
Ownership Fee Simple
SqFt Source Assessor
Security Features Motion Detectors,Smoke Detector
Acceptable Financing Conventional, Cash, VA, Other
Listing Terms Conventional, Cash, VA, Other
Financing Conventional,Cash,VA,Other
Special Listing Condition Standard
Read Less Info
Want to know what your home might be worth? Contact us for a FREE valuation!

Our team is ready to help you sell your home for the highest possible price ASAP

Bought with Matene M Okoye • Sold 100 Real Estate, Inc.

"My job is to find and attract mastery-based agents to the office, protect the culture, and make sure everyone is happy! "







