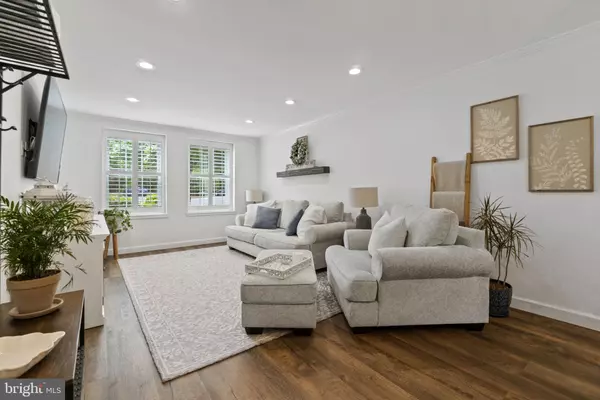$605,000
$559,900
8.1%For more information regarding the value of a property, please contact us for a free consultation.
2 Beds
2 Baths
1,490 SqFt
SOLD DATE : 05/22/2023
Key Details
Sold Price $605,000
Property Type Condo
Sub Type Condo/Co-op
Listing Status Sold
Purchase Type For Sale
Square Footage 1,490 sqft
Price per Sqft $406
Subdivision Fairlington Villages
MLS Listing ID VAAR2030224
Sold Date 05/22/23
Style Colonial
Bedrooms 2
Full Baths 2
Condo Fees $428/mo
HOA Y/N N
Abv Grd Liv Area 745
Originating Board BRIGHT
Year Built 1944
Annual Tax Amount $4,680
Tax Year 2022
Property Description
**SUNDAY MAY 7 OPEN HOUSE CANCELLED - Under Contract** Check out this COMPLETELY RENOVATED Barcroft condo in the desirable Fairlington Villages! This absolutely stunning home has been renovated from top to bottom in 2021 with no expense spared. Everything has been redone: ceilings, recessed lighting, light fixtures, paint, plantation shutters, flooring, and so much more! Step inside and you will immediately notice the completely reconfigured, open living area, fit for entertaining friends and family. The custom-designed, high end kitchen boasts one of the (if not THE) largest islands in Fairlington Villages with bar seating, complete with sleek granite countertops, soft-close KraftMaid cabinetry (plenty of storage and pantry space), and top-of-the-line Samsung SmartThings stainless steel appliances. A classic French door leads you to an oversized stone patio, perfect for hosting summer barbecues and get-togethers. Right off the patio you can enjoy one of the many open green space areas in the community. This condo lives as a spacious, two-level 2 bedroom (tax records list as a 1 bedroom). On the main level, you have the main bedroom featuring two closets with customized storage systems. Across the bedroom, you will find an upgraded full bathroom featuring a beautiful glass enclosed stall shower with floor to ceiling tiling and updated vanity and light fixture. Downstairs you have an additional, multi-purpose area that can be used as a den, office, or flex guest space. No issue with storage as closets and open shelving areas were added to maximize all the space in the unit. The additional room downstairs is a generously sized bedroom with plenty of intentionally added closet storage. Appreciate the ease of organizing your belongings and keeping your space tidy. A full, reconfigured, and updated bath with a tub-shower combination completes the downstairs. Check out all the thoughtful updates in the document section! You will LOVE all that Fairlington Villages has to offer. It is a sought-after community with plenty of amenities, including pools, tennis courts, playground, and community center. With its prime location off 395 and King Street, it is just minutes from DC, Old Town Alexandria, Shirlington and the Pentagon. Easy access to work, shopping, dining, and entertainment options. Do not miss your chance to own this stunning, completely renovated condo in Fairlington Villages!
Location
State VA
County Arlington
Zoning RA14-26
Rooms
Basement Fully Finished, Interior Access
Main Level Bedrooms 1
Interior
Interior Features Combination Kitchen/Dining, Combination Kitchen/Living, Entry Level Bedroom, Floor Plan - Open, Intercom, Kitchen - Eat-In, Kitchen - Island, Kitchen - Gourmet, Pantry, Recessed Lighting, Stall Shower, Tub Shower, Upgraded Countertops, Walk-in Closet(s), Window Treatments, Wood Floors
Hot Water Electric
Heating Central
Cooling Central A/C
Equipment Built-In Microwave, Dishwasher, Disposal, Dryer, Oven/Range - Electric, Refrigerator, Stainless Steel Appliances, Washer, Water Heater
Appliance Built-In Microwave, Dishwasher, Disposal, Dryer, Oven/Range - Electric, Refrigerator, Stainless Steel Appliances, Washer, Water Heater
Heat Source Electric
Laundry Lower Floor, Has Laundry, Washer In Unit, Dryer In Unit
Exterior
Exterior Feature Patio(s)
Garage Spaces 2.0
Amenities Available Club House, Community Center, Common Grounds, Pool - Outdoor, Security, Swimming Pool, Tennis Courts, Tot Lots/Playground
Water Access N
Accessibility None
Porch Patio(s)
Total Parking Spaces 2
Garage N
Building
Story 2
Unit Features Garden 1 - 4 Floors
Sewer Public Sewer
Water Public
Architectural Style Colonial
Level or Stories 2
Additional Building Above Grade, Below Grade
New Construction N
Schools
School District Arlington County Public Schools
Others
Pets Allowed Y
HOA Fee Include Water,Trash,Snow Removal,Sewer,Common Area Maintenance,Ext Bldg Maint,Insurance,Lawn Maintenance,Management,Pool(s),Reserve Funds
Senior Community No
Tax ID 29-011-119
Ownership Condominium
Security Features Intercom,Main Entrance Lock
Special Listing Condition Standard
Pets Allowed No Pet Restrictions
Read Less Info
Want to know what your home might be worth? Contact us for a FREE valuation!

Our team is ready to help you sell your home for the highest possible price ASAP

Bought with Jennifer Toole Jo • TTR Sotheby's International Realty
"My job is to find and attract mastery-based agents to the office, protect the culture, and make sure everyone is happy! "







