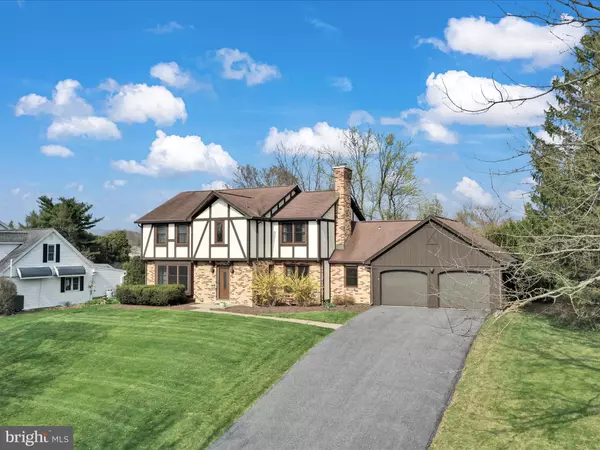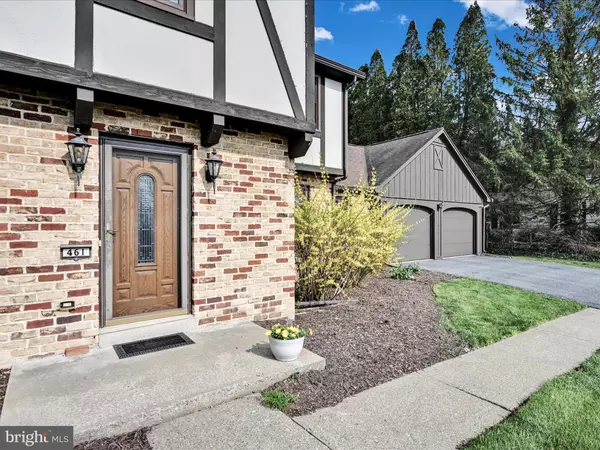$386,000
$375,000
2.9%For more information regarding the value of a property, please contact us for a free consultation.
4 Beds
3 Baths
2,568 SqFt
SOLD DATE : 05/24/2023
Key Details
Sold Price $386,000
Property Type Single Family Home
Sub Type Detached
Listing Status Sold
Purchase Type For Sale
Square Footage 2,568 sqft
Price per Sqft $150
Subdivision Good Hope Farms
MLS Listing ID PACB2019596
Sold Date 05/24/23
Style Tudor,Traditional
Bedrooms 4
Full Baths 3
HOA Y/N N
Abv Grd Liv Area 2,568
Originating Board BRIGHT
Year Built 1972
Annual Tax Amount $3,364
Tax Year 2022
Lot Size 0.370 Acres
Acres 0.37
Property Description
Are you ready for this? For Sale for the first time in 50 years!! New HVAC (2019), new windows (2014 and 2018), new water heater (2017), new garage doors (2014), and new sump pump (2018). Conveniently located in Hampden Township and the Cumberland Valley School District with close proximity to all major highways, schools, shopping, parks, airports and entertainment. This home has been lovingly lived-in and maintained by the ORIGINAL OWNER for a half of a CENTURY! Enter this lovely home from the front door and into the tiled foyer w/large coat closet. A traditional floorplan with large enough rooms to provide for an open feel/concept. To the left you'll find a large and bright formal living room and dining room. To the right, a large family room with a brick surround wood burning fireplace w/ mantel and a casual dining space, if desired. The kitchen was updated in the 90's and has a breakfast bar with views of the rear deck and yard. Although some updating may be in its future, it's fully equipped, well maintained and will meet your daily needs. Crown molding through-out the 1st floor. For your convenience, an entry level full bathroom and laundry room complete the first floor. You'll find four generous sized bedrooms/office space and 2 full bathrooms on the 2nd floor. An extra large primary bedroom, bathroom and linen closet is sure to please and is waiting for your personal touch. Three additional bedrooms or office spaces are all spacious and have good closet space. A second full bathroom and large linen closet complete the 2nd floor. The full unfinished basement will provide an abundance of storage space or can be finished for added living space. Oversized two car garage. Move right in and update, as desired, at your leisure. A rare opportunity with unlimited potential in this large, Good Hope Farms Gem! Get it before it's gone! Schedule your showing today.
Location
State PA
County Cumberland
Area Hampden Twp (14410)
Zoning RESIDENTIAL
Rooms
Other Rooms Living Room, Dining Room, Primary Bedroom, Bedroom 4, Kitchen, Family Room, Basement, Foyer, Laundry, Bathroom 2, Bathroom 3, Primary Bathroom, Full Bath
Basement Interior Access, Poured Concrete, Full
Interior
Interior Features Attic, Breakfast Area, Carpet, Combination Dining/Living, Crown Moldings, Dining Area, Family Room Off Kitchen, Floor Plan - Traditional, Formal/Separate Dining Room, Stall Shower, Tub Shower
Hot Water Electric
Heating Heat Pump(s), Other
Cooling Central A/C
Flooring Carpet, Ceramic Tile, Partially Carpeted, Vinyl
Fireplaces Number 1
Equipment Dishwasher, Dryer, Exhaust Fan, Oven/Range - Electric, Range Hood, Washer, Refrigerator
Window Features Replacement,Screens
Appliance Dishwasher, Dryer, Exhaust Fan, Oven/Range - Electric, Range Hood, Washer, Refrigerator
Heat Source Electric, Wood
Laundry Main Floor, Washer In Unit, Dryer In Unit
Exterior
Parking Features Garage - Front Entry, Garage Door Opener, Inside Access
Garage Spaces 2.0
Utilities Available Cable TV Available, Water Available, Electric Available, Sewer Available
Water Access N
Roof Type Architectural Shingle
Accessibility Roll-in Shower
Road Frontage Boro/Township
Attached Garage 2
Total Parking Spaces 2
Garage Y
Building
Lot Description Cleared, Level, Rear Yard
Story 2
Foundation Concrete Perimeter, Permanent
Sewer Public Sewer
Water Public
Architectural Style Tudor, Traditional
Level or Stories 2
Additional Building Above Grade, Below Grade
New Construction N
Schools
High Schools Cumberland Valley
School District Cumberland Valley
Others
Pets Allowed Y
Senior Community No
Tax ID 10-18-1319-032
Ownership Fee Simple
SqFt Source Assessor
Acceptable Financing Cash, Conventional, FHA, VA
Horse Property N
Listing Terms Cash, Conventional, FHA, VA
Financing Cash,Conventional,FHA,VA
Special Listing Condition Standard
Pets Allowed Cats OK, Dogs OK
Read Less Info
Want to know what your home might be worth? Contact us for a FREE valuation!

Our team is ready to help you sell your home for the highest possible price ASAP

Bought with Nar B Rai • Iron Valley Real Estate of Central PA
"My job is to find and attract mastery-based agents to the office, protect the culture, and make sure everyone is happy! "







