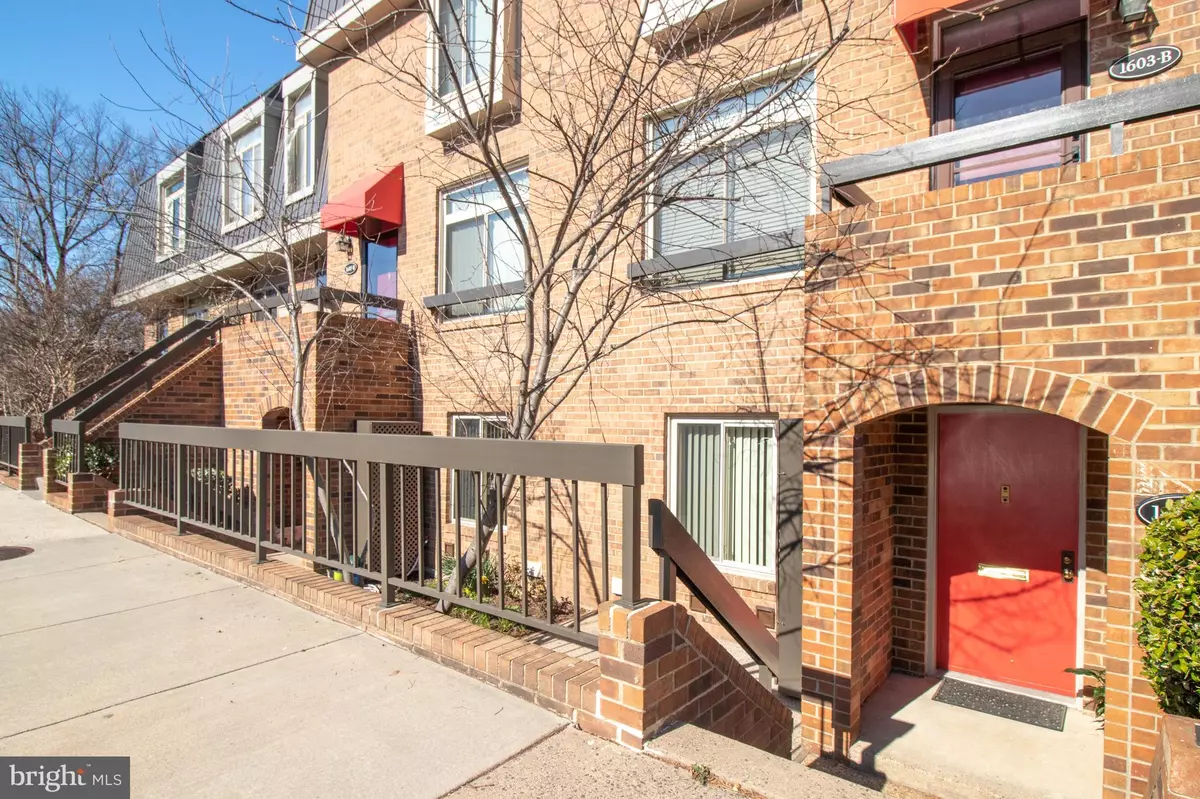$595,000
$590,000
0.8%For more information regarding the value of a property, please contact us for a free consultation.
2 Beds
2 Baths
1,232 SqFt
SOLD DATE : 05/19/2023
Key Details
Sold Price $595,000
Property Type Condo
Sub Type Condo/Co-op
Listing Status Sold
Purchase Type For Sale
Square Footage 1,232 sqft
Price per Sqft $482
Subdivision Southampton
MLS Listing ID VAAR2027530
Sold Date 05/19/23
Style Contemporary
Bedrooms 2
Full Baths 1
Half Baths 1
Condo Fees $467/mo
HOA Y/N N
Abv Grd Liv Area 1,232
Originating Board BRIGHT
Year Built 1979
Annual Tax Amount $6,361
Tax Year 2022
Property Description
Welcome to this bright, contemporary, garden style 2-level townhome in the heart of Arlington with over 1200sq. feet of living space! The large, open foyer and ample coat closet make it easy to greet guests or organize yourself at the start or end of the day. New maintenance free, luxury vinyl plank (with cork backing) has been installed throughout the home. The open main-level has a large and lovely renovated kitchen with plenty of storage and counter space for the chef of the house. Granite countertops, wood cabinets, and stainless steel appliances add beauty as well as function. The dining room/living room combo makes for easy entertaining with plenty of room to mingle. A wood burning fireplace adds a beautiful focal point to this cozy space. A convenient powder room, separate laundry room, and large storage closet are also located on the first floor. The wall of glass and sliding glass doors bring in the light and grant access to a private patio. The second level boasts 2 generous bedrooms with ample closets and large windows. A large and updated Jack and Jill full bath has double sinks and loads of storage. The home has a brand new hot water heater. Water, as well as trash removal, exterior maintenance and landscaping, are included in the affordable condo fee. Park in an assigned and numbered parking space in front of the townhome. The Southampton community has a pool to enjoy throughout the summer months. The neighborhood is truly walkable with Metro and bus a block away. The Pentagon, Washington DC, shopping mall, restaurants, local parks and tennis courts, Costco, Whole Foods, hotels, and National Airport are very close by, as are Boeing, and Ft. Myer. Convenience and fun at your service!
Location
State VA
County Arlington
Zoning C-O-2.5
Direction East
Rooms
Other Rooms Living Room, Dining Room, Bedroom 2, Kitchen, Foyer, Bedroom 1, Laundry, Bathroom 1, Bathroom 2, Full Bath
Main Level Bedrooms 2
Interior
Interior Features Combination Dining/Living, Entry Level Bedroom, Floor Plan - Open, Kitchen - Eat-In, Tub Shower, Upgraded Countertops, Window Treatments, Other
Hot Water Electric
Heating Heat Pump(s)
Cooling Central A/C, Heat Pump(s)
Flooring Luxury Vinyl Plank, Ceramic Tile
Fireplaces Number 1
Fireplaces Type Corner, Screen, Wood
Equipment Built-In Microwave, Built-In Range, Dishwasher, Disposal, Dryer, Microwave, Oven/Range - Electric, Refrigerator, Stainless Steel Appliances, Washer, Icemaker
Fireplace Y
Window Features Double Pane,Replacement,Screens
Appliance Built-In Microwave, Built-In Range, Dishwasher, Disposal, Dryer, Microwave, Oven/Range - Electric, Refrigerator, Stainless Steel Appliances, Washer, Icemaker
Heat Source Electric
Laundry Washer In Unit, Dryer In Unit
Exterior
Garage Spaces 1.0
Parking On Site 1
Amenities Available None
Waterfront N
Water Access N
Accessibility None
Parking Type Parking Lot
Total Parking Spaces 1
Garage N
Building
Story 2
Foundation Brick/Mortar
Sewer Public Sewer
Water Public
Architectural Style Contemporary
Level or Stories 2
Additional Building Above Grade, Below Grade
Structure Type Dry Wall
New Construction N
Schools
School District Arlington County Public Schools
Others
Pets Allowed Y
HOA Fee Include Ext Bldg Maint,Lawn Care Side,Management,Reserve Funds,Road Maintenance,Sewer,Snow Removal,Trash,Water
Senior Community No
Tax ID 35-008-100
Ownership Condominium
Acceptable Financing Cash, Conventional, FHA, VA
Listing Terms Cash, Conventional, FHA, VA
Financing Cash,Conventional,FHA,VA
Special Listing Condition Standard
Pets Description No Pet Restrictions
Read Less Info
Want to know what your home might be worth? Contact us for a FREE valuation!

Our team is ready to help you sell your home for the highest possible price ASAP

Bought with Melinda L Schnur • KW United

"My job is to find and attract mastery-based agents to the office, protect the culture, and make sure everyone is happy! "







