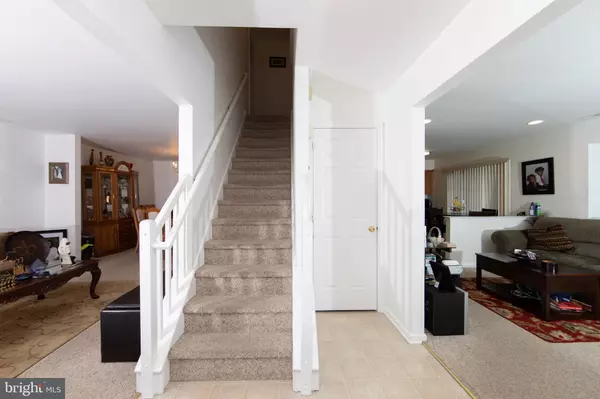$291,000
$289,900
0.4%For more information regarding the value of a property, please contact us for a free consultation.
3 Beds
3 Baths
1,678 SqFt
SOLD DATE : 05/16/2023
Key Details
Sold Price $291,000
Property Type Condo
Sub Type Condo/Co-op
Listing Status Sold
Purchase Type For Sale
Square Footage 1,678 sqft
Price per Sqft $173
Subdivision Stonegate
MLS Listing ID NJBL2039298
Sold Date 05/16/23
Style Contemporary
Bedrooms 3
Full Baths 2
Half Baths 1
Condo Fees $197/mo
HOA Fees $19
HOA Y/N Y
Abv Grd Liv Area 1,678
Originating Board BRIGHT
Year Built 1998
Annual Tax Amount $5,504
Tax Year 2022
Lot Dimensions 0.00 x 0.00
Property Description
Don't miss this beautiful end unit that has a premium lot that backs to the woods, This is the very popular "Oakmont" model in the "Stonegate" development in Mount Laurel.
This great townhouse has numerous amenities. The open concept floorplan makes it feel even more spacious and open. There are separate living and dining rooms, an eat in kitchen with lots of maple cabinets, all appliances, a pantry and sliding doors to patio. This 2-story condo also has a good-sized family room, a formal foyer and a powder room.
Upstairs the sumptuous Primary bedroom features a walk-in closet and a full bathroom. There are 2 additional good-sized bedrooms, a full hall bathroom and a 2nd floor laundry room.
Numerous amenities. Show and sell!!!
Location
State NJ
County Burlington
Area Mount Laurel Twp (20324)
Zoning RESIDENTIAL
Rooms
Other Rooms Living Room, Dining Room, Primary Bedroom, Bedroom 2, Bedroom 3, Kitchen, Family Room, Foyer, Laundry
Interior
Interior Features Attic, Breakfast Area, Carpet, Ceiling Fan(s), Dining Area, Family Room Off Kitchen, Flat, Floor Plan - Open, Kitchen - Eat-In, Kitchen - Table Space, Primary Bath(s), Stall Shower, Tub Shower, Walk-in Closet(s)
Hot Water Natural Gas
Heating Forced Air
Cooling Central A/C
Flooring Partially Carpeted, Vinyl
Equipment Built-In Microwave, Built-In Range, Disposal
Furnishings No
Fireplace N
Window Features Vinyl Clad
Appliance Built-In Microwave, Built-In Range, Disposal
Heat Source Natural Gas
Laundry Has Laundry, Upper Floor
Exterior
Exterior Feature Patio(s)
Garage Spaces 2.0
Utilities Available Natural Gas Available, Cable TV Available, Electric Available, Sewer Available, Water Available
Water Access N
Roof Type Pitched,Shingle
Street Surface Black Top
Accessibility None
Porch Patio(s)
Road Frontage Boro/Township
Total Parking Spaces 2
Garage N
Building
Story 2
Foundation Slab
Sewer Public Sewer
Water Public
Architectural Style Contemporary
Level or Stories 2
Additional Building Above Grade, Below Grade
Structure Type Dry Wall
New Construction N
Schools
High Schools Lenape
School District Mount Laurel Township Public Schools
Others
Pets Allowed Y
Senior Community No
Tax ID 24-00909-00004-C2003
Ownership Fee Simple
SqFt Source Assessor
Acceptable Financing Cash, Conventional
Horse Property N
Listing Terms Cash, Conventional
Financing Cash,Conventional
Special Listing Condition Standard
Pets Allowed Number Limit
Read Less Info
Want to know what your home might be worth? Contact us for a FREE valuation!

Our team is ready to help you sell your home for the highest possible price ASAP

Bought with Erdal Kanburlar • Realty Mark Central, LLC
"My job is to find and attract mastery-based agents to the office, protect the culture, and make sure everyone is happy! "







