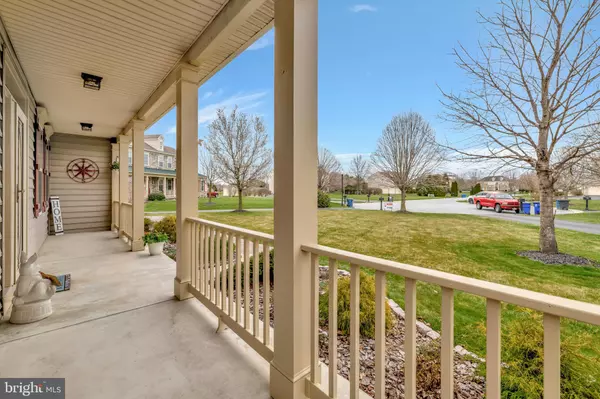$670,000
$675,000
0.7%For more information regarding the value of a property, please contact us for a free consultation.
4 Beds
3 Baths
3,395 SqFt
SOLD DATE : 05/18/2023
Key Details
Sold Price $670,000
Property Type Single Family Home
Sub Type Detached
Listing Status Sold
Purchase Type For Sale
Square Footage 3,395 sqft
Price per Sqft $197
Subdivision Bay Pointe
MLS Listing ID DENC2039902
Sold Date 05/18/23
Style Colonial
Bedrooms 4
Full Baths 2
Half Baths 1
HOA Fees $34/ann
HOA Y/N Y
Abv Grd Liv Area 2,975
Originating Board BRIGHT
Year Built 2003
Annual Tax Amount $3,628
Tax Year 2022
Lot Size 1.160 Acres
Acres 1.16
Lot Dimensions 49.80 x 332.70
Property Description
North of the Canal! Welcome to the Bay Pointe community located in the popular Appoquinimink School District. The popular 2-story expanded Providence model boasts 4 Bedroom, 2.5 Bath with side entry 3-car garage and extra driveway space for parking. Pride of ownership is evident and probably the cleanest house I have ever listed on the market. This gem is located on a cul-de-sac with no through traffic. Upon entry, you'll appreciate the front porch and manicured landscaping. Once inside, you'll love the 2-story cathedral ceiling and traditional 2-story colonial layout. Formal living room, dining, family room with fireplace, custom molding and large eat in kitchen. The kitchen boasts large island, new Troy installed granite countertops, new faucet, duraceramic floor, Century cabinets, stainless steel appliances including Whirlpool 22cu feet Refrigerator with bottom freezer (02/2021), Whirlpool dishwasher (3/2021) and Samsung gas range (04/2021). Large sunroom features duraceramic floor, transom windows for extra light and is great for large gatherings & mealtime. New cellular shades in the master bedroom, master bathroom and sunroom. Levelor blinds on the other windows. Office redone with Genstock laminate and crown molding. Tasteful neutral painting and upgraded MI windows throughout. Second floor features hardwood floors in the bedrooms throughout except for the master bedroom. Master suite offers a sitting room with laminate hardwood flooring, upgrading carpet in the bedding area with premium padding & ceiling fan. Large private master bathroom has granite vanity tops and new shower doors. New granite vanities in the upper-level full bathroom and powder room. Second floor laundry room is a plus and includes Electrolux Front load washer dryer (12/2018). The finished basement with bilco doors offers endless possibilities for an entertainment area. There is a large workshop area and storage space. Exteriors features include 12X12 deck, 13 X12 awning over deck, fenced yard by Newark fencing (10/08), and fire pit. Don't miss an opportunity to own a great home. Call to show today.
Location
State DE
County New Castle
Area Newark/Glasgow (30905)
Zoning NC21
Rooms
Other Rooms Living Room, Dining Room, Primary Bedroom, Sitting Room, Bedroom 2, Bedroom 3, Bedroom 4, Kitchen, Family Room, Basement, Sun/Florida Room
Basement Fully Finished, Improved, Outside Entrance
Interior
Interior Features Breakfast Area, Built-Ins, Ceiling Fan(s), Crown Moldings, Dining Area, Floor Plan - Traditional, Formal/Separate Dining Room, Kitchen - Island, Recessed Lighting, Walk-in Closet(s), Upgraded Countertops, Window Treatments, Wood Floors
Hot Water Natural Gas
Heating Forced Air
Cooling Central A/C
Flooring Carpet, Hardwood
Fireplaces Number 1
Fireplaces Type Gas/Propane
Equipment Built-In Range, Dishwasher, Dryer, Oven/Range - Gas, Refrigerator, Washer, Water Heater
Fireplace Y
Window Features Replacement
Appliance Built-In Range, Dishwasher, Dryer, Oven/Range - Gas, Refrigerator, Washer, Water Heater
Heat Source Natural Gas
Laundry Upper Floor
Exterior
Exterior Feature Deck(s)
Parking Features Garage - Side Entry, Garage Door Opener
Garage Spaces 7.0
Utilities Available Cable TV Available
Water Access N
Roof Type Architectural Shingle
Accessibility None
Porch Deck(s)
Attached Garage 3
Total Parking Spaces 7
Garage Y
Building
Story 2
Foundation Concrete Perimeter
Sewer On Site Septic
Water Public
Architectural Style Colonial
Level or Stories 2
Additional Building Above Grade, Below Grade
Structure Type Dry Wall
New Construction N
Schools
Elementary Schools Olive B. Loss
Middle Schools Alfred G. Waters
High Schools Appoquinimink
School District Appoquinimink
Others
Pets Allowed N
Senior Community No
Tax ID 11-049.00-046
Ownership Fee Simple
SqFt Source Assessor
Acceptable Financing Conventional, VA, FHA
Horse Property N
Listing Terms Conventional, VA, FHA
Financing Conventional,VA,FHA
Special Listing Condition Standard
Read Less Info
Want to know what your home might be worth? Contact us for a FREE valuation!

Our team is ready to help you sell your home for the highest possible price ASAP

Bought with Brenda Mendenhall • Monument Sotheby's International Realty
"My job is to find and attract mastery-based agents to the office, protect the culture, and make sure everyone is happy! "







