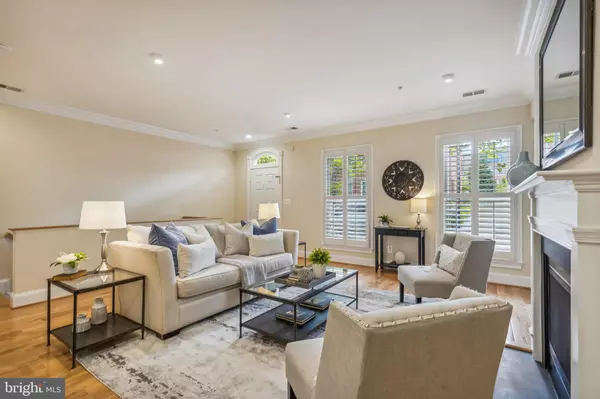$1,144,000
$1,089,900
5.0%For more information regarding the value of a property, please contact us for a free consultation.
3 Beds
3 Baths
2,118 SqFt
SOLD DATE : 05/17/2023
Key Details
Sold Price $1,144,000
Property Type Townhouse
Sub Type Interior Row/Townhouse
Listing Status Sold
Purchase Type For Sale
Square Footage 2,118 sqft
Price per Sqft $540
Subdivision Chatham Square
MLS Listing ID VAAX2023230
Sold Date 05/17/23
Style Colonial
Bedrooms 3
Full Baths 2
Half Baths 1
HOA Fees $246/mo
HOA Y/N Y
Abv Grd Liv Area 2,118
Originating Board BRIGHT
Year Built 2003
Annual Tax Amount $10,935
Tax Year 2023
Lot Size 722 Sqft
Acres 0.02
Property Description
This pristine home with crisp, clean architectural lines is located on a beautiful, tree-lined street in Chatham Square, one of Old Town's newer developments. This three bedroom, two full and one-half bathroom home is in turnkey condition with freshly painted neutral decor, a gas fireplace with handsome wood mantel in the living room, a new elegant white kitchen with stunning white Quartz countertops and subway tile backsplash, all new GE appliances, new natural tone hardwood floors, new carpeting and custom plantation shutters on all windows. The high ceilings contribute to the spacious feel of this outstanding home. Note the extensive woodwork throughout the main level and primary suite.
This elegant open floor plan and exquisite 2nd floor primary ensuite, with 2 large walk-in closets and linen closet, will be the envy of all. Just outside of the primary suite is the convenient laundry room with new GE full size washer and dryer. The 3rd floor offers a full bathroom and 2 additional bedrooms each with a double door closet and a bonus dormer closet. Two parking spaces are conveniently located in the secure common area garage which are accessed directly from the lower level of the townhome. A private storage room for this home is adjacent to the parking spaces.
Everyone loves the shops and restaurants offered on King St. only 5 blocks away. For theater lovers, the location is perfect since it is close to the new North Old Town Art District with Metro Stage's new live theater. For walkers and exercise enthusiasts the Old Town waterfront is just moments away and for cyclists there is easy access to the GW Parkway biking trail that runs from Mt. Vernon to Washington DC. and beyond. This wonderful location is only four blocks from two parks adjacent to the Potomac River. This dog- friendly neighborhood has several dog parks nearby and for shopping, Trader Joe's and Harris Teeter are only blocks away. This ideal townhome is located far enough from the commercial area to avoid the crowds and commotion but close enough to easily access all that makes Old Town such a special place to call home.
Location
State VA
County Alexandria City
Zoning CRMU/X
Direction West
Rooms
Other Rooms Living Room, Dining Room, Bedroom 2, Bedroom 3, Kitchen, Bedroom 1, Bathroom 1, Bathroom 2, Half Bath
Basement Connecting Stairway, Rear Entrance, Walkout Level, Garage Access, Other
Interior
Interior Features Carpet, Chair Railings, Combination Dining/Living, Crown Moldings, Combination Kitchen/Living, Dining Area, Floor Plan - Open, Kitchen - Gourmet, Kitchen - Island, Pantry, Primary Bath(s), Recessed Lighting, Sprinkler System, Stall Shower, Tub Shower, Upgraded Countertops, Walk-in Closet(s), Window Treatments, Wood Floors, Other
Hot Water Electric
Heating Forced Air, Zoned, Heat Pump - Electric BackUp, Programmable Thermostat
Cooling Central A/C, Zoned, Heat Pump(s), Programmable Thermostat, Roof Mounted
Flooring Hardwood, Partially Carpeted, Ceramic Tile
Fireplaces Number 1
Fireplaces Type Fireplace - Glass Doors, Gas/Propane, Mantel(s), Screen
Equipment Built-In Microwave, Dishwasher, Disposal, Dryer - Electric, Dryer - Front Loading, Exhaust Fan, Icemaker, Oven - Self Cleaning, Oven - Single, Oven/Range - Electric, Refrigerator, Stainless Steel Appliances, Washer, Water Heater
Furnishings No
Fireplace Y
Window Features Double Hung,Screens
Appliance Built-In Microwave, Dishwasher, Disposal, Dryer - Electric, Dryer - Front Loading, Exhaust Fan, Icemaker, Oven - Self Cleaning, Oven - Single, Oven/Range - Electric, Refrigerator, Stainless Steel Appliances, Washer, Water Heater
Heat Source Electric, Natural Gas
Laundry Upper Floor, Dryer In Unit, Washer In Unit
Exterior
Garage Garage Door Opener, Underground, Basement Garage, Inside Access
Garage Spaces 2.0
Parking On Site 2
Utilities Available Cable TV Available, Under Ground, Water Available, Sewer Available, Natural Gas Available, Electric Available
Amenities Available Common Grounds
Waterfront N
Water Access N
View Street
Roof Type Asbestos Shingle
Accessibility None
Parking Type Parking Garage
Total Parking Spaces 2
Garage Y
Building
Story 3
Foundation Slab
Sewer Public Sewer
Water Public
Architectural Style Colonial
Level or Stories 3
Additional Building Above Grade, Below Grade
New Construction N
Schools
Elementary Schools Jefferson-Houston
Middle Schools Jefferson-Houston
High Schools Alexandria City
School District Alexandria City Public Schools
Others
Pets Allowed Y
HOA Fee Include Common Area Maintenance,Lawn Care Front,Management,Snow Removal,Trash,Custodial Services Maintenance,Lawn Maintenance,Reserve Funds,Road Maintenance
Senior Community No
Tax ID 50694600
Ownership Fee Simple
SqFt Source Assessor
Security Features Main Entrance Lock,Non-Monitored,Fire Detection System
Acceptable Financing FHA, Conventional, Cash, VA, Other
Horse Property N
Listing Terms FHA, Conventional, Cash, VA, Other
Financing FHA,Conventional,Cash,VA,Other
Special Listing Condition Standard
Pets Description Dogs OK, Cats OK
Read Less Info
Want to know what your home might be worth? Contact us for a FREE valuation!

Our team is ready to help you sell your home for the highest possible price ASAP

Bought with Patrick Harwood • Compass

"My job is to find and attract mastery-based agents to the office, protect the culture, and make sure everyone is happy! "







