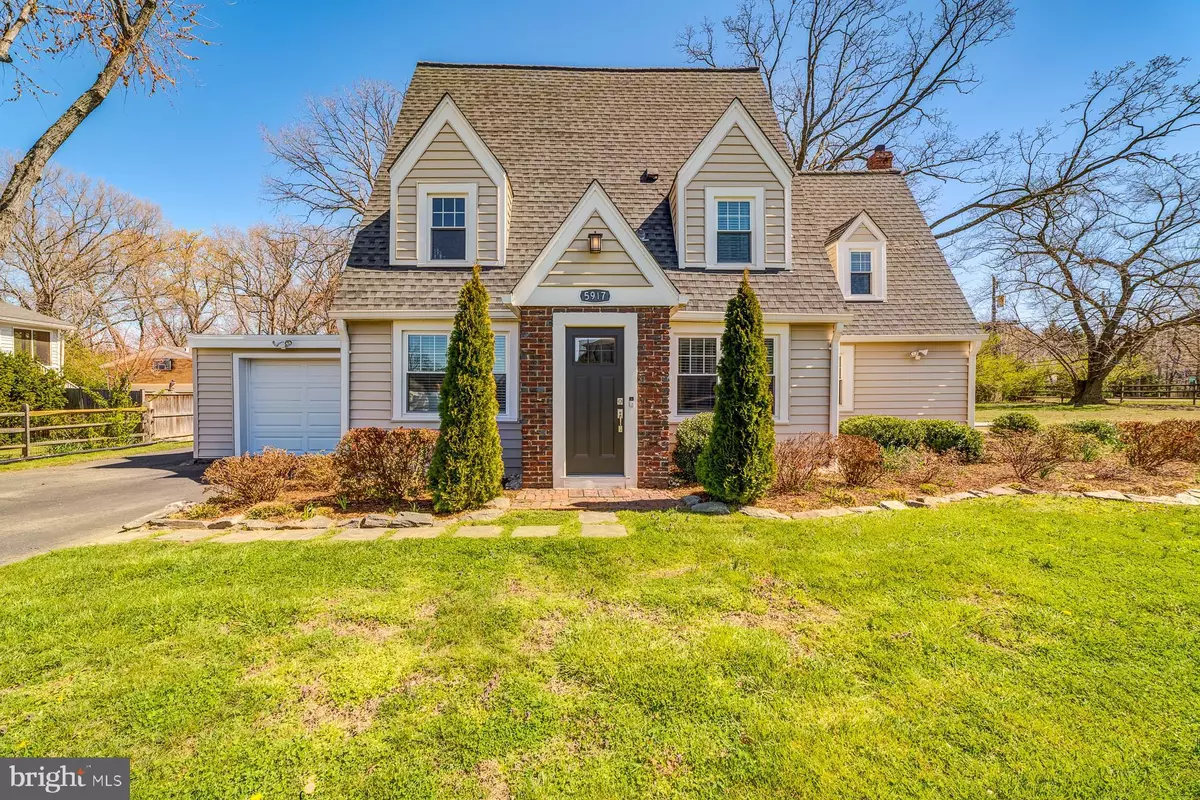$630,000
$640,000
1.6%For more information regarding the value of a property, please contact us for a free consultation.
3 Beds
2 Baths
1,381 SqFt
SOLD DATE : 05/12/2023
Key Details
Sold Price $630,000
Property Type Single Family Home
Sub Type Detached
Listing Status Sold
Purchase Type For Sale
Square Footage 1,381 sqft
Price per Sqft $456
Subdivision None Available
MLS Listing ID VAFX2119072
Sold Date 05/12/23
Style Cape Cod
Bedrooms 3
Full Baths 2
HOA Y/N N
Abv Grd Liv Area 1,381
Originating Board BRIGHT
Year Built 1940
Annual Tax Amount $7,097
Tax Year 2023
Lot Size 0.498 Acres
Acres 0.5
Property Description
Welcome home to this charming 1940s Cape Cod nestled on a quiet street in a convenient neighborhood! With 3 floors, 3 BR, 2 BA, and a sprawling 0.5-acre lot, this home has plenty of space to grow and thrive. The first floor boasts a bonus room with en suite bath that can be used as an additional main level bedroom. The kitchen includes plenty of storage and counter space, making meal prep a breeze. The adjacent dining room is perfect for hosting dinner parties and social gatherings. Upstairs, you'll find three bedrooms and a bathroom, including a spacious 3rd floor loft. Step outside and enjoy the large backyard, perfect for outdoor entertaining, gardening, and play. The 0.5-acre lot provides ample space for all your outdoor activities and offers a rare sense of privacy and tranquility in a suburban setting. Conveniently located near shopping, dining, and parks, this home is the perfect place to settle down and create new memories.
This home includes many updates, such as a new roof in 2013, a new geothermal HVAC in 2014, new water heater in 2015, new windows throughout in 2017, siding in 2020, and a new main water line from the street to the house in 2021.
**OPEN HOUSE** SATURDAY APRIL 1, 2023 (12-2p)
Location
State VA
County Fairfax
Zoning 130
Rooms
Other Rooms Living Room, Dining Room, Primary Bedroom, Bedroom 2, Bedroom 3, Kitchen, Family Room, Foyer, Sun/Florida Room, Laundry, Loft, Other
Basement Outside Entrance, Other, Partial, Water Proofing System
Interior
Interior Features Kitchen - Table Space, Wood Floors, Built-Ins, Ceiling Fan(s)
Hot Water Electric
Heating Forced Air, Heat Pump(s)
Cooling Central A/C, Geothermal
Flooring Hardwood
Equipment Dishwasher, Disposal, Dryer, Icemaker, Microwave, Oven/Range - Electric, Refrigerator, Stove, Washer
Furnishings No
Fireplace N
Window Features Skylights
Appliance Dishwasher, Disposal, Dryer, Icemaker, Microwave, Oven/Range - Electric, Refrigerator, Stove, Washer
Heat Source Electric, Geo-thermal
Laundry Main Floor
Exterior
Exterior Feature Patio(s), Screened
Garage Garage - Front Entry
Garage Spaces 1.0
Fence Rear
Waterfront N
Water Access N
View Garden/Lawn
Roof Type Architectural Shingle
Accessibility None
Porch Patio(s), Screened
Road Frontage City/County
Parking Type Attached Garage
Attached Garage 1
Total Parking Spaces 1
Garage Y
Building
Lot Description Corner, Front Yard, Rear Yard, SideYard(s)
Story 3
Foundation Crawl Space
Sewer Public Sewer
Water Public
Architectural Style Cape Cod
Level or Stories 3
Additional Building Above Grade, Below Grade
New Construction N
Schools
Elementary Schools Franconia
Middle Schools Twain
High Schools Edison
School District Fairfax County Public Schools
Others
Senior Community No
Tax ID 0813 07 0016
Ownership Fee Simple
SqFt Source Assessor
Special Listing Condition Standard
Read Less Info
Want to know what your home might be worth? Contact us for a FREE valuation!

Our team is ready to help you sell your home for the highest possible price ASAP

Bought with Phyllis B Papkin • KW Metro Center

"My job is to find and attract mastery-based agents to the office, protect the culture, and make sure everyone is happy! "







