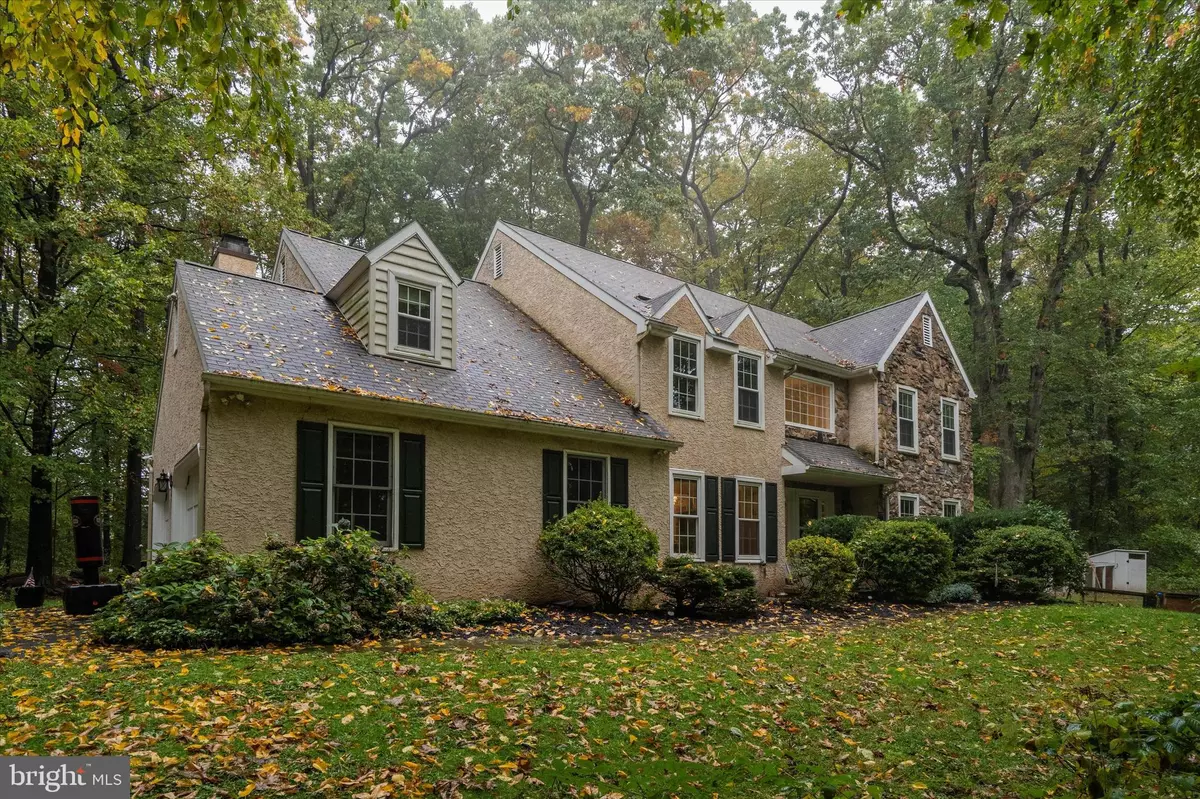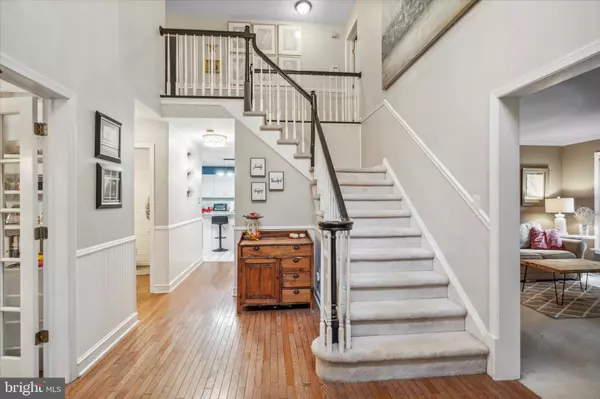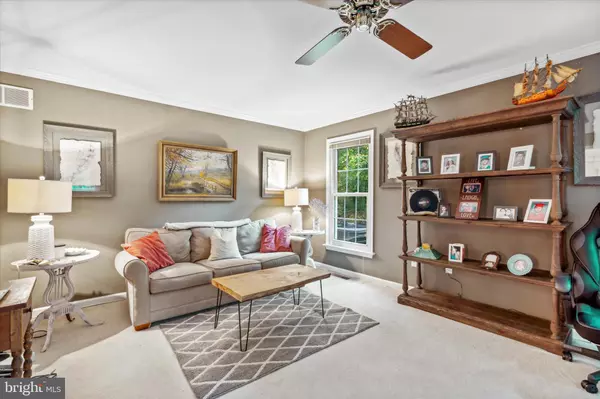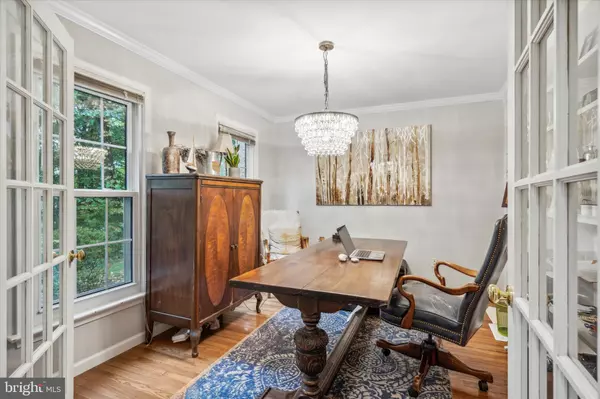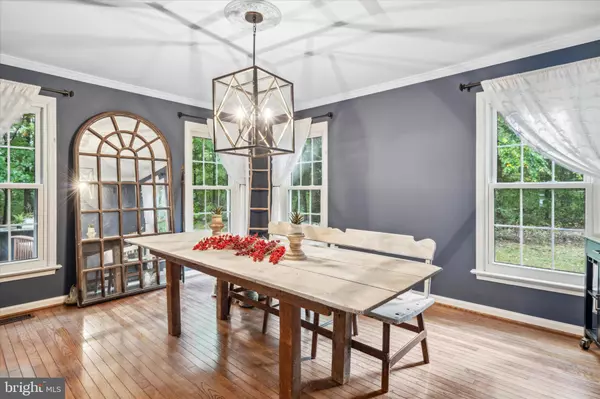$521,000
$550,000
5.3%For more information regarding the value of a property, please contact us for a free consultation.
5 Beds
4 Baths
2,989 SqFt
SOLD DATE : 05/05/2023
Key Details
Sold Price $521,000
Property Type Single Family Home
Sub Type Detached
Listing Status Sold
Purchase Type For Sale
Square Footage 2,989 sqft
Price per Sqft $174
Subdivision None Available
MLS Listing ID PACT2037988
Sold Date 05/05/23
Style Traditional
Bedrooms 5
Full Baths 3
Half Baths 1
HOA Y/N N
Abv Grd Liv Area 2,989
Originating Board BRIGHT
Year Built 1994
Annual Tax Amount $8,800
Tax Year 2022
Lot Size 2.000 Acres
Acres 2.0
Lot Dimensions 0.00 x 0.00
Property Description
Situated on a quiet cul de sac sits this charming five-bedroom, three-and-a-half-bathroom stone Pottstown home. With a serene setting and proximity to Pottstown Pike, this home is truly unique.
Upon entering the home you are greeted by a two-story center hall foyer adorned with rich hardwood flooring, classic beadboard and molding details, and access to all the main floor has to offer. Through a set of glass french doors to the left sits a spacious home office filled with natural light - perfect for today's flexible work schedules. Across the hall, you can find the formal living room finished with plush carpeting, crown moldings, and large windows. The back of the home hosts the formal dining room waiting to host endless dinner parties. Through a glass door sits the large kitchen equipped with modern cabinetry, recessed lighting, and a large center island with counter-height seating. A wall of cabinetry is situated opposite the breakfast nook which hosts sliding glass doors that lead out onto the deck, perfect for indoor/outdoor entertaining in the warmer months. Boasting sweeping vaulted ceilings, the large family room is anchored by a stone fireplace, flanked by oversized palladian windows and sun-washed by skylights, and another set of sliding glass doors leading out onto the deck. Rounding out this floor is a convenient laundry room and separate powder room.
The primary suite can be found on the second level, with vaulted ceilings, large windows, and plenty of closet space. The private ensuite bathroom is complete with a dual sink vanity, glass-enclosed stall shower, and corner soaking tub. Three additional bedrooms round out the second level, all enjoying the use of a full hall bathroom. The fully finished lower level of this home is a great entertaining spot, with plenty of room for multiple configurations along with a bedroom and full bathroom.
Located just above Bucktown in the Owen J Roberts School District, this home sits within close proximity to an abundance of shops and restaurants. With easy access to Pottstown Pike, commuting from this home is a breeze.
Location
State PA
County Chester
Area South Coventry Twp (10320)
Zoning RESIDENTIAL
Rooms
Basement Full
Interior
Hot Water Propane
Heating Forced Air
Cooling Central A/C
Fireplaces Number 1
Fireplaces Type Stone, Wood
Fireplace Y
Heat Source Propane - Owned
Laundry Has Laundry
Exterior
Parking Features Garage - Side Entry, Built In, Covered Parking, Inside Access
Garage Spaces 2.0
Water Access N
Accessibility None
Attached Garage 2
Total Parking Spaces 2
Garage Y
Building
Story 2
Foundation Block
Sewer On Site Septic
Water Well
Architectural Style Traditional
Level or Stories 2
Additional Building Above Grade, Below Grade
New Construction N
Schools
School District Owen J Roberts
Others
Pets Allowed Y
Senior Community No
Tax ID 20-04 -0055.3000
Ownership Fee Simple
SqFt Source Assessor
Special Listing Condition Standard
Pets Allowed No Pet Restrictions
Read Less Info
Want to know what your home might be worth? Contact us for a FREE valuation!

Our team is ready to help you sell your home for the highest possible price ASAP

Bought with Matthew David Brooks • RE/MAX HomePoint
"My job is to find and attract mastery-based agents to the office, protect the culture, and make sure everyone is happy! "


