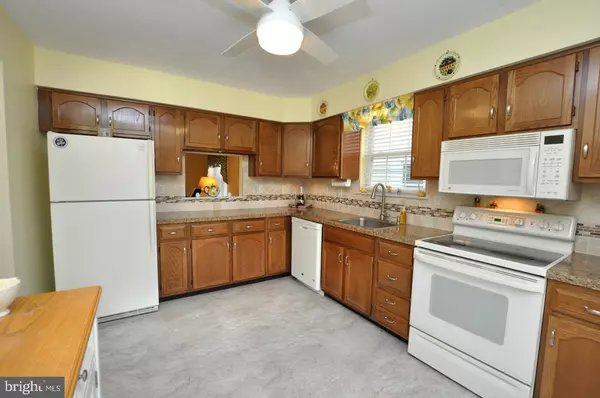$375,599
$340,000
10.5%For more information regarding the value of a property, please contact us for a free consultation.
2 Beds
2 Baths
1,331 SqFt
SOLD DATE : 05/05/2023
Key Details
Sold Price $375,599
Property Type Single Family Home
Sub Type Detached
Listing Status Sold
Purchase Type For Sale
Square Footage 1,331 sqft
Price per Sqft $282
Subdivision Holiday Village
MLS Listing ID NJBL2042264
Sold Date 05/05/23
Style Ranch/Rambler
Bedrooms 2
Full Baths 2
HOA Fees $130/mo
HOA Y/N Y
Abv Grd Liv Area 1,331
Originating Board BRIGHT
Year Built 1987
Annual Tax Amount $5,213
Tax Year 2022
Lot Size 5,898 Sqft
Acres 0.14
Lot Dimensions 0.00 x 0.00
Property Description
Welcome to Holiday Village, the desirable 55+ active adult community in Mount Laurel. This 2 bedroom 2 bath home has been very well maintained and updated. It is in move in condition, just waiting for the new owner to bring their furniture and decor and start enjoying this great community. The home includes many updates, such as new laminate flooring in living room, dining room, sunroom, and hallway, new tiles in entryway, kitchen, bathrooms and new carpeting in the bedrooms. It has been freshly painted (all wallpaper removed), windows replaced and 2 sliders were replaced with windows and a ledge in the sunroom/den, Trex deck and new 6 panel doors installed throughout the home. Let's not forget the recently upgraded master bathroom with stall shower, toilet, vanity, lighting, fixtures and pocket door. For those cold nights, there is a free standing electric fireplace included in sale, where you can sit back and enjoy with a beverage of choice. As you enter the home, the nice size kitchen is on the right and adjacent to it, is the inside access to the 1 car garage and a coat closet. Next is the open floor plan with dining room, living room and sunroom/den with plenty of space for gatherings. The garage has lots of storage space and shelves, as well as pulldown stairs to the attic for additional storage. The amenities in Holiday Village include heated/salt water outdoor pool, exercise room, pool tables, shuffleboard, library, weekly activities and trips. You will be close to everything you may need; shopping, medical facilities, major highways, you name it.
Don't miss the opportunity to be the next owner of this home! Call today and schedule a tour. You will not be disappointed!
Location
State NJ
County Burlington
Area Mount Laurel Twp (20324)
Zoning RES
Rooms
Main Level Bedrooms 2
Interior
Interior Features Attic, Ceiling Fan(s), Combination Dining/Living, Floor Plan - Open, Kitchen - Eat-In, Stall Shower, Tub Shower, Walk-in Closet(s), Window Treatments, Wood Floors
Hot Water Natural Gas
Heating Forced Air
Cooling Central A/C, Ceiling Fan(s)
Flooring Carpet, Laminate Plank, Vinyl, Tile/Brick
Fireplaces Number 1
Fireplaces Type Electric, Free Standing
Equipment Dishwasher, Disposal, Dryer, Oven/Range - Electric, Refrigerator, Washer, Water Heater, Microwave
Fireplace Y
Window Features Replacement
Appliance Dishwasher, Disposal, Dryer, Oven/Range - Electric, Refrigerator, Washer, Water Heater, Microwave
Heat Source Natural Gas
Laundry Dryer In Unit, Washer In Unit
Exterior
Exterior Feature Deck(s), Porch(es)
Parking Features Garage - Front Entry, Garage Door Opener, Inside Access
Garage Spaces 2.0
Utilities Available Cable TV Available
Amenities Available Billiard Room, Club House, Common Grounds, Exercise Room, Jog/Walk Path, Lake, Library, Meeting Room, Pool - Outdoor, Shuffleboard, Tennis Courts
Water Access N
Roof Type Shingle
Accessibility None
Porch Deck(s), Porch(es)
Attached Garage 1
Total Parking Spaces 2
Garage Y
Building
Story 1
Foundation Slab
Sewer Public Sewer
Water Public
Architectural Style Ranch/Rambler
Level or Stories 1
Additional Building Above Grade, Below Grade
New Construction N
Schools
School District Lenape Regional High
Others
Pets Allowed Y
HOA Fee Include Common Area Maintenance,Lawn Maintenance,Management,Snow Removal
Senior Community Yes
Age Restriction 55
Tax ID 24-01503-00067
Ownership Fee Simple
SqFt Source Assessor
Acceptable Financing Cash, Conventional, FHA, VA
Listing Terms Cash, Conventional, FHA, VA
Financing Cash,Conventional,FHA,VA
Special Listing Condition Standard
Pets Allowed Number Limit
Read Less Info
Want to know what your home might be worth? Contact us for a FREE valuation!

Our team is ready to help you sell your home for the highest possible price ASAP

Bought with Carol A Kramer • Coldwell Banker Hearthside-Doylestown
"My job is to find and attract mastery-based agents to the office, protect the culture, and make sure everyone is happy! "







