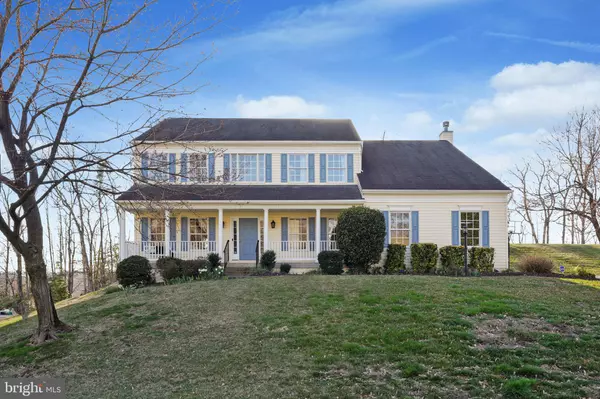$699,000
$699,000
For more information regarding the value of a property, please contact us for a free consultation.
5 Beds
4 Baths
4,203 SqFt
SOLD DATE : 05/05/2023
Key Details
Sold Price $699,000
Property Type Single Family Home
Sub Type Detached
Listing Status Sold
Purchase Type For Sale
Square Footage 4,203 sqft
Price per Sqft $166
Subdivision Swans Creek
MLS Listing ID VAPW2045696
Sold Date 05/05/23
Style Colonial
Bedrooms 5
Full Baths 3
Half Baths 1
HOA Fees $102/mo
HOA Y/N Y
Abv Grd Liv Area 3,078
Originating Board BRIGHT
Year Built 2002
Annual Tax Amount $6,904
Tax Year 2023
Lot Size 0.497 Acres
Acres 0.5
Property Description
Welcome home!!! This gorgeous 5 bedroom (1 NTC), 4 bathroom, (3 full and 1 half bath) home is move in ready!!
Ample space indoors with three finished levels with an abundance of natural light. Elegantly decorated formal living and dining rooms with crown molding and chair rails. There is also a home office/library on the main level. If you like to cook or entertain you won't be disappointed with the gourmet kitchen with center island, separate workspace and closet pantry. No shortage of cabinets or prep space here. Just off the kitchen is your light-filled breakfast nook that leads out to your deck that is perfect for entertaining or just relaxing in the evening with the family enjoying the beautiful water views. Spacious family room with a woodburning fireplace. Head upstairs to your freshly painted master suite and luxury bathroom. Cathedral ceilings with two walk in closets and custom shelves. Your luxury bath also has custom tile, double vanities, soaking tub and separate shower. Three additional nice sized rooms upstairs and another full bathroom, separate tub, shower and two sinks. Laundry room is also on the top level. Head down to the lower level to the recreation room that has an additional bedroom and another full bath and plenty of storage. NEW ROOF 2023
Convenient location to everything! Stone Bridge Town center with shopping, dining family fun and more. Close to 95/Route 1/Commuter lots, Parks and more
Location
State VA
County Prince William
Zoning R2
Rooms
Other Rooms Living Room, Dining Room, Primary Bedroom, Bedroom 2, Bedroom 3, Bedroom 4, Bedroom 5, Kitchen, Family Room, Basement, Foyer, Breakfast Room, Exercise Room, Laundry, Office, Storage Room, Bathroom 2, Bathroom 3, Primary Bathroom, Half Bath
Basement Connecting Stairway, Heated, Interior Access, Outside Entrance, Rear Entrance, Sump Pump, Windows, Walkout Stairs
Interior
Interior Features Attic, Breakfast Area, Carpet, Ceiling Fan(s), Chair Railings, Crown Moldings, Dining Area, Family Room Off Kitchen, Floor Plan - Open, Formal/Separate Dining Room, Kitchen - Eat-In, Kitchen - Gourmet, Kitchen - Island, Kitchen - Table Space, Pantry, Primary Bath(s), Recessed Lighting, Soaking Tub, Sprinkler System, Tub Shower, Upgraded Countertops, Walk-in Closet(s), Window Treatments, Built-Ins, Wine Storage
Hot Water Natural Gas
Heating Central, Heat Pump(s)
Cooling Central A/C, Ceiling Fan(s)
Flooring Carpet, Tile/Brick, Vinyl, Laminated, Hardwood
Fireplaces Number 1
Fireplaces Type Mantel(s), Wood
Equipment Cooktop, Dishwasher, Disposal, Dryer, Exhaust Fan, Icemaker, Refrigerator, Washer, Extra Refrigerator/Freezer, Oven - Double
Fireplace Y
Window Features Bay/Bow
Appliance Cooktop, Dishwasher, Disposal, Dryer, Exhaust Fan, Icemaker, Refrigerator, Washer, Extra Refrigerator/Freezer, Oven - Double
Heat Source Natural Gas
Laundry Upper Floor
Exterior
Exterior Feature Deck(s), Porch(es), Roof
Garage Garage - Side Entry, Garage Door Opener, Inside Access
Garage Spaces 2.0
Utilities Available Cable TV Available, Electric Available, Natural Gas Available, Phone Available, Phone Connected, Under Ground
Amenities Available Basketball Courts, Club House, Common Grounds, Jog/Walk Path, Party Room, Picnic Area, Pool - Outdoor, Security, Swimming Pool, Tennis Courts, Tot Lots/Playground
Waterfront N
Water Access Y
View Trees/Woods, Water
Roof Type Shingle
Accessibility None
Porch Deck(s), Porch(es), Roof
Parking Type Attached Garage
Attached Garage 2
Total Parking Spaces 2
Garage Y
Building
Lot Description Backs to Trees, Cul-de-sac, Front Yard, Landscaping, Premium, Rear Yard, SideYard(s), Trees/Wooded, Stream/Creek
Story 3
Foundation Permanent
Sewer Public Sewer
Water Public
Architectural Style Colonial
Level or Stories 3
Additional Building Above Grade, Below Grade
Structure Type 9'+ Ceilings,Vaulted Ceilings,Dry Wall
New Construction N
Schools
Elementary Schools Swans Creek
Middle Schools Potomac
High Schools Potomac
School District Prince William County Public Schools
Others
Pets Allowed Y
HOA Fee Include Common Area Maintenance,Management,Pool(s),Reserve Funds,Road Maintenance,Snow Removal
Senior Community No
Tax ID 8289-40-1128
Ownership Fee Simple
SqFt Source Assessor
Security Features Carbon Monoxide Detector(s),Security System,Smoke Detector
Special Listing Condition Standard
Pets Description No Pet Restrictions
Read Less Info
Want to know what your home might be worth? Contact us for a FREE valuation!

Our team is ready to help you sell your home for the highest possible price ASAP

Bought with Steven A Patten • KW Metro Center

"My job is to find and attract mastery-based agents to the office, protect the culture, and make sure everyone is happy! "







