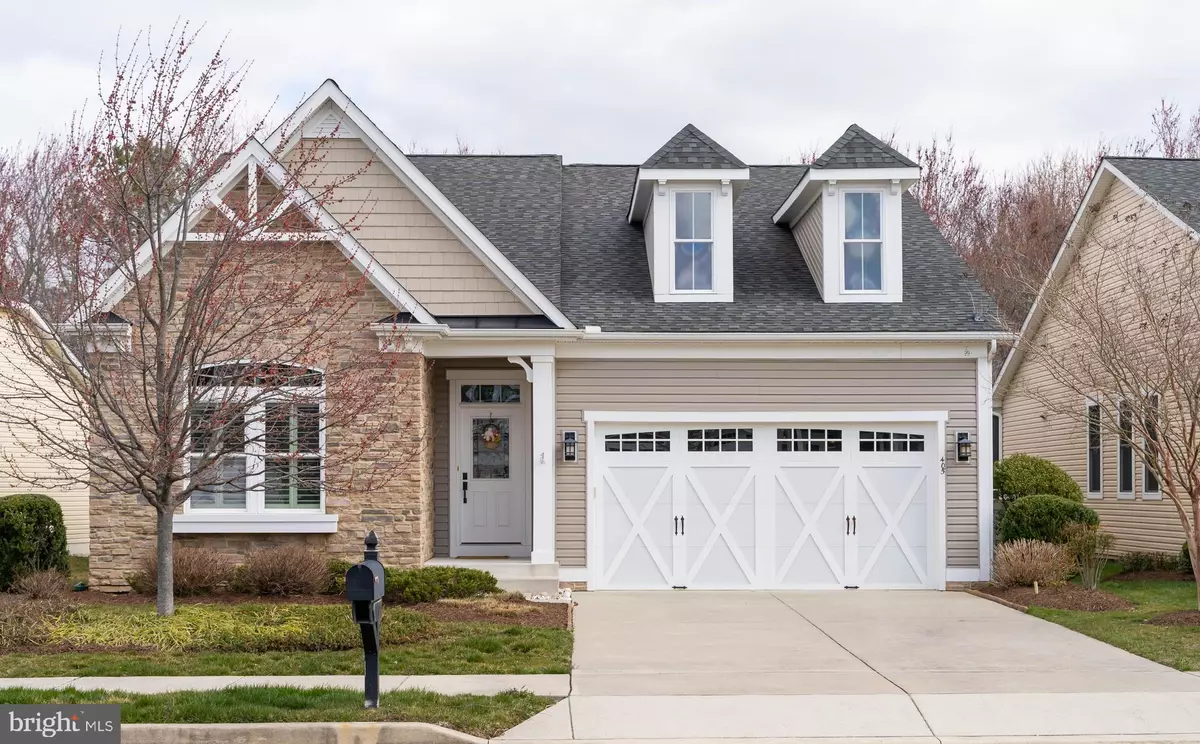$784,000
$799,000
1.9%For more information regarding the value of a property, please contact us for a free consultation.
3 Beds
2 Baths
2,067 SqFt
SOLD DATE : 05/05/2023
Key Details
Sold Price $784,000
Property Type Single Family Home
Sub Type Detached
Listing Status Sold
Purchase Type For Sale
Square Footage 2,067 sqft
Price per Sqft $379
Subdivision Canary Creek
MLS Listing ID DESU2037340
Sold Date 05/05/23
Style Ranch/Rambler
Bedrooms 3
Full Baths 2
HOA Fees $73/qua
HOA Y/N Y
Abv Grd Liv Area 2,067
Originating Board BRIGHT
Year Built 2011
Annual Tax Amount $2,193
Tax Year 2022
Lot Size 6,098 Sqft
Acres 0.14
Lot Dimensions 56.00 x 110.00
Property Description
EAST OF ROUTE 1. 3 Bedroom/2 Full Baths NV Armistead Model meticulously cared for SINGLE Family Home in the community of Canary Creek. 10 foot high ceilings. Crown Molding Kitchen, Living Room, Dining room, Entry way. New Pendant Lights with Dimmer in Kitchen. 5 Ceiling Fans. Installed windows above Kitchen Cabinets for added light. Ceramic backsplash in Kitchen. Whole house water filtration system located in crawl space. Owner added additional cabinets to Kitchen so there will be no lack of room for all of your Kitchen items in this home. Several cabinets have glass fronts and interior lighting to show off your collectibles. Under counter lighting. Granite Counters, eat-in breakfast bar. Main Bedroom has a private bathroom with a shower and a soaking tub. The oversized walk in closet is so large that some homes converted half of it into an office space. Separate Laundry Room with a utility sink Installed cabinets in the Laundry Room for additional storage space. DINING ROOM Kitchen and Great Room Combo. No stairs in this home, all rooms are on one floor. Engineered Hardwood Floors throughout except bedrooms. Bathroom lights and Quartz counter top upgrade in master bathroom. Front Bedroom has French doors so it can be used as a Study/Exercise Room/Office. Entire interior of home custom painted. Oversized screened in porch and deck off the back of this home provide lots of room for outdoor entertaining or watching wildlife including a wonderful array of birds whose songs greet you throughout the day. 2 Car Garage has lots of additional storage added. Attic has pull down stairs for ez access for additional storage. Crawl Space under home is heated and air conditioned and can also be used for storage space. Security System throughout. Separate Fence to Store Trash Cans and Recycle Bin. Home backs to a wooded tree line Community has several Open Space areas throughout the community. One of the Open Space parcels is a Certified Wildlife Habitat with Walking Trails Through the nearby Woods. (see listing photos of this area) Great restaurants grocery store CVS and Walgreens are approximately 10 minutes away in the community of Five Points. Walk or Bike to the Farmers Market on the weekends. This community is within walking distance to downtown Lewes The Private Dog Park and the Lewes Community Garden is less than a 1/4 mile from this home. Park Road offers walking and biking trails on paved roads that are much less congested than the bike paths when the kids visit. The public boat launch and Freedom Boat Club and the Rails to Trails bike path is nearby. A little over a mile to the Beach. HOA fee covers snow removal and lawn maintenance. Minimum rental period is one month. Professional Photos will be available next week.
Location
State DE
County Sussex
Area Lewes Rehoboth Hundred (31009)
Zoning Q
Rooms
Main Level Bedrooms 3
Interior
Interior Features Breakfast Area, Ceiling Fan(s), Combination Dining/Living, Dining Area, Crown Moldings, Entry Level Bedroom, Family Room Off Kitchen, Pantry, Recessed Lighting, Window Treatments, Walk-in Closet(s), Soaking Tub
Hot Water Electric
Heating Forced Air
Cooling Central A/C
Flooring Engineered Wood, Ceramic Tile, Carpet
Fireplaces Number 1
Fireplaces Type Stone
Equipment Built-In Microwave, Built-In Range, Cooktop, Dryer - Electric, Humidifier, Washer, Stainless Steel Appliances, Range Hood, Oven - Wall
Fireplace Y
Appliance Built-In Microwave, Built-In Range, Cooktop, Dryer - Electric, Humidifier, Washer, Stainless Steel Appliances, Range Hood, Oven - Wall
Heat Source Propane - Metered
Laundry Main Floor
Exterior
Garage Garage Door Opener, Garage - Front Entry
Garage Spaces 2.0
Utilities Available Propane
Waterfront N
Water Access N
View Trees/Woods
Roof Type Architectural Shingle
Accessibility 2+ Access Exits, 36\"+ wide Halls
Road Frontage City/County
Attached Garage 2
Total Parking Spaces 2
Garage Y
Building
Story 1
Foundation Crawl Space
Sewer Public Sewer
Water Public
Architectural Style Ranch/Rambler
Level or Stories 1
Additional Building Above Grade, Below Grade
New Construction N
Schools
School District Cape Henlopen
Others
Pets Allowed Y
Senior Community No
Tax ID 335-08.00-924.00
Ownership Fee Simple
SqFt Source Assessor
Security Features Security System
Acceptable Financing Cash, Conventional, VA, FHA
Listing Terms Cash, Conventional, VA, FHA
Financing Cash,Conventional,VA,FHA
Special Listing Condition Standard
Pets Description Cats OK, Dogs OK
Read Less Info
Want to know what your home might be worth? Contact us for a FREE valuation!

Our team is ready to help you sell your home for the highest possible price ASAP

Bought with Brian Donahue • Long & Foster Real Estate, Inc.

"My job is to find and attract mastery-based agents to the office, protect the culture, and make sure everyone is happy! "







