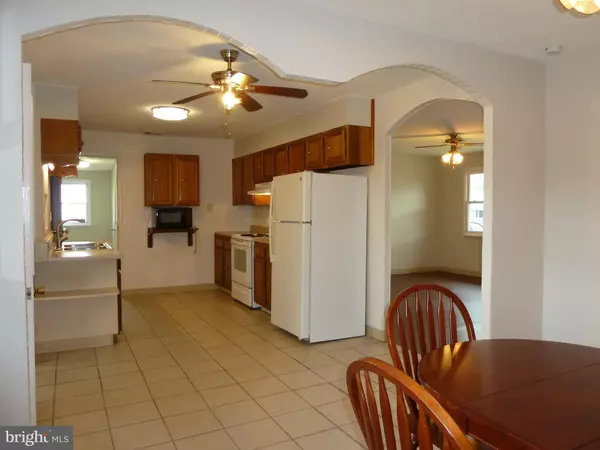$330,000
$275,000
20.0%For more information regarding the value of a property, please contact us for a free consultation.
3 Beds
1 Bath
1,228 SqFt
SOLD DATE : 05/01/2023
Key Details
Sold Price $330,000
Property Type Single Family Home
Sub Type Detached
Listing Status Sold
Purchase Type For Sale
Square Footage 1,228 sqft
Price per Sqft $268
Subdivision Fairless Hills
MLS Listing ID PABU2045214
Sold Date 05/01/23
Style Ranch/Rambler
Bedrooms 3
Full Baths 1
HOA Y/N N
Abv Grd Liv Area 1,228
Originating Board BRIGHT
Year Built 1953
Annual Tax Amount $3,949
Tax Year 2022
Lot Dimensions 70.00 x 120.00
Property Description
Proudly presenting this 3 Bedroom 1 Bath ranch style home with private fenced yard in the highly sought after Fairless Hills offering the "award winning" Pennsbury schools. Upon arrival you'll be struck by the curb appeal and the quaint tree lined neighborhood. Once entering you will appreciate the fresh paint throughout and new carpeting . You will come into the large living room with a bank of windows which provide an abundance of natural lighting. From there you will go into the eat in kitchen with plenty of wood cabinets and counters with an electric range, microwave and tile flooring. The bedrooms are generously sized with plenty of closet space. The hall full bath has newer glass doors on the tub shower and tile flooring. There is a utility/mud room that has a washer/dryer, utility sink, additional storage and leads to the large attached garage. The home is conveniently located to shopping, major roads, regional rail and bridges to New Jersey. Make you're appointment today!! This home will not last!!
Location
State PA
County Bucks
Area Falls Twp (10113)
Zoning NCR
Rooms
Other Rooms Living Room, Dining Room, Primary Bedroom, Bedroom 2, Bedroom 3, Kitchen, Full Bath
Main Level Bedrooms 3
Interior
Hot Water Natural Gas
Heating Forced Air
Cooling None
Heat Source Natural Gas
Exterior
Garage Garage - Front Entry
Garage Spaces 1.0
Water Access N
Accessibility None
Attached Garage 1
Total Parking Spaces 1
Garage Y
Building
Story 1
Foundation Slab
Sewer Public Sewer
Water Public
Architectural Style Ranch/Rambler
Level or Stories 1
Additional Building Above Grade, Below Grade
New Construction N
Schools
School District Pennsbury
Others
Senior Community No
Tax ID 13-002-350
Ownership Fee Simple
SqFt Source Assessor
Acceptable Financing Cash, Conventional
Listing Terms Cash, Conventional
Financing Cash,Conventional
Special Listing Condition Standard
Read Less Info
Want to know what your home might be worth? Contact us for a FREE valuation!

Our team is ready to help you sell your home for the highest possible price ASAP

Bought with Deborah Summer • Coldwell Banker Hearthside

"My job is to find and attract mastery-based agents to the office, protect the culture, and make sure everyone is happy! "







