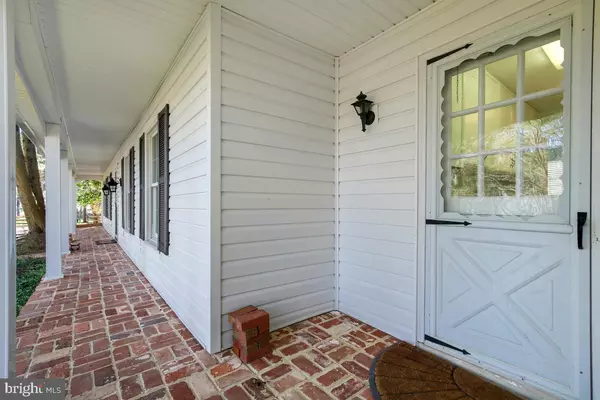$930,000
$900,000
3.3%For more information regarding the value of a property, please contact us for a free consultation.
4 Beds
4 Baths
3,398 SqFt
SOLD DATE : 05/01/2023
Key Details
Sold Price $930,000
Property Type Single Family Home
Sub Type Detached
Listing Status Sold
Purchase Type For Sale
Square Footage 3,398 sqft
Price per Sqft $273
Subdivision Ancient Oak
MLS Listing ID MDMC2086626
Sold Date 05/01/23
Style Dutch,Colonial
Bedrooms 4
Full Baths 3
Half Baths 1
HOA Y/N N
Abv Grd Liv Area 3,398
Originating Board BRIGHT
Year Built 1971
Annual Tax Amount $8,621
Tax Year 2022
Lot Size 3.340 Acres
Acres 3.34
Property Description
COME BUY THIS WONDERFUL DUTCH COLONIAL ON AN OUTSTANDING APROX 3.5 ACRE TREED LOT WITH CIRCULAR DRIVEWAY & 3 CAR GARAGE! THIS WELL-CARED- FOR LARGE & VERY CHARMING HOME HAS MANY RECENT UPDATES WHICH INCLUDE INTERIOR PAINTING ON ALL LEVELS, NEW QUARTZ COUNTER TOPS , STAINLESS STEAL APPLIANCES, NEW FULL BATH IN LOWER LEVEL, CARPETING, AIR CONDITIONING, HEAT PUMP, ROOF & MUCH MORE! HOME HAS FULL HOUSE GENERATOR! HARDWOOD FLOORS ON MAIN LEVEL! ALL BRICK FRONT PORCH! SUN ROOM/SCREENED IN PORCH! PLUS BRING YOUR HORSES! HOME HAS STABLE & BRIDLE PATHS THAT GOES BETWEEN PROPERTIES IN ANCIENT OAK SUBDIVISION FOR YOUR WALKING OR RIDING ENJOYMENT! BETTER HURRY THIS HOME WILL SELL FAST! All offers will be presented to seller Tuesday March 26 at 12 noon, please hand in by 11:00 am. Thanksa
Location
State MD
County Montgomery
Zoning R200
Rooms
Basement Full, Daylight, Full, Fully Finished, Improved, Outside Entrance, Side Entrance, Other
Interior
Interior Features Attic, Breakfast Area, Built-Ins, Butlers Pantry, Cedar Closet(s), Ceiling Fan(s), Combination Dining/Living, Crown Moldings, Double/Dual Staircase, Exposed Beams, Family Room Off Kitchen, Floor Plan - Traditional, Formal/Separate Dining Room, Kitchen - Country, Kitchen - Eat-In, Kitchen - Island, Kitchen - Gourmet, Kitchen - Table Space, Pantry
Hot Water Electric
Heating Heat Pump - Electric BackUp, Heat Pump - Gas BackUp
Cooling Heat Pump(s)
Flooring Hardwood
Fireplaces Number 1
Fireplaces Type Brick, Wood, Other, Heatilator
Equipment Built-In Microwave, Cooktop, Dishwasher, Disposal, Dryer, Dryer - Front Loading, Energy Efficient Appliances, Exhaust Fan, Icemaker, Washer - Front Loading, Washer, Oven/Range - Electric, Oven - Wall
Fireplace Y
Window Features Bay/Bow,Wood Frame,Skylights
Appliance Built-In Microwave, Cooktop, Dishwasher, Disposal, Dryer, Dryer - Front Loading, Energy Efficient Appliances, Exhaust Fan, Icemaker, Washer - Front Loading, Washer, Oven/Range - Electric, Oven - Wall
Heat Source Oil
Laundry Main Floor, Has Laundry
Exterior
Exterior Feature Porch(es), Patio(s), Enclosed, Brick, Screened
Parking Features Garage - Side Entry, Garage Door Opener, Other
Garage Spaces 13.0
Fence Split Rail, Rear
Utilities Available Cable TV, Multiple Phone Lines, Phone, Other, Above Ground
Water Access N
View Pasture, Scenic Vista, Trees/Woods
Roof Type Architectural Shingle
Accessibility Other
Porch Porch(es), Patio(s), Enclosed, Brick, Screened
Attached Garage 3
Total Parking Spaces 13
Garage Y
Building
Story 3
Foundation Active Radon Mitigation
Sewer Septic Exists
Water Well
Architectural Style Dutch, Colonial
Level or Stories 3
Additional Building Above Grade, Below Grade
New Construction N
Schools
School District Montgomery County Public Schools
Others
Senior Community No
Tax ID 160600408928
Ownership Fee Simple
SqFt Source Assessor
Security Features Smoke Detector
Horse Property Y
Horse Feature Stable(s), Horses Allowed, Horse Trails
Special Listing Condition Standard
Read Less Info
Want to know what your home might be worth? Contact us for a FREE valuation!

Our team is ready to help you sell your home for the highest possible price ASAP

Bought with Melissa G Bernstein • RLAH @properties
"My job is to find and attract mastery-based agents to the office, protect the culture, and make sure everyone is happy! "







