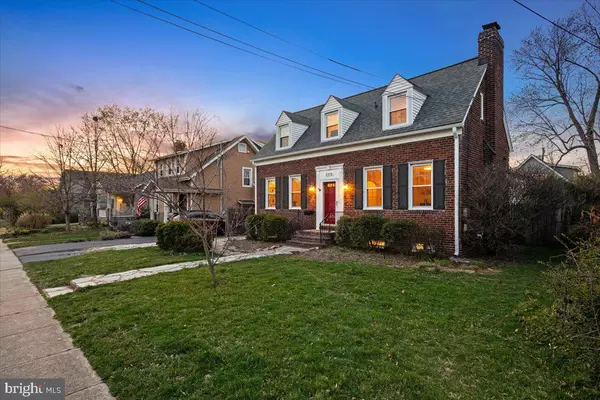$1,060,000
$1,099,900
3.6%For more information regarding the value of a property, please contact us for a free consultation.
3 Beds
3 Baths
1,982 SqFt
SOLD DATE : 05/03/2023
Key Details
Sold Price $1,060,000
Property Type Single Family Home
Sub Type Detached
Listing Status Sold
Purchase Type For Sale
Square Footage 1,982 sqft
Price per Sqft $534
Subdivision Alcova Heights
MLS Listing ID VAAR2028830
Sold Date 05/03/23
Style Colonial
Bedrooms 3
Full Baths 3
HOA Y/N N
Abv Grd Liv Area 1,520
Originating Board BRIGHT
Year Built 1932
Annual Tax Amount $9,277
Tax Year 2022
Lot Size 8,246 Sqft
Acres 0.19
Property Description
Look no further than 3515 7th St South in Alcova Heights! Enter to gorgeous, refinished espresso oak hardwood floors on the main level that flow to the warmth of the family room with a woodburning fireplace and large windows facing south. Just off the family room you'll find the sunroom or office space with sliding glass doors that open to the back patio and landscaped backyard. The sunroom also has an open pass-through to the converted living room space and full bath which can easily be converted back to a main floor bedroom.
The chef's kitchen, renovated in 2014 features black granite counters, soft close white cabinets, a marble backsplash, stainless steel appliances, gas cooking with a stainless range hood and a large breakfast bar accented by pendant lighting. The spacious formal dining room, just off the kitchen has original arched entryways, chair rail and south and west facing windows for great natural light.
The second level was updated in 2019 with 2 bedrooms and 1 full bathroom. The owner's suite welcomes you to a sitting room that flows into the main bedroom, while the large second bedroom has space for an office and the entire second level has refinished hardwood floors. Don't miss the 2 large closets on either side of the renovated bathroom with granite counters, tile floors and glass doors the open to the tub/shower combo.
The fully finished basement is perfect for entertainment, featuring a second family room, space for another lower bedroom or game room, a full bathroom and stairs that lead up to the huge backyard. The home has two amazing, detached garages for three total garage spaces, along with a level 2 electric car charger attached to the home. Above the 2-car garage, you'll find a loft space with electricity, perfect for a secluded home office or a space for band practice.
Other upgrades to the home include a new high efficiency boiler and water heater in 2018, a new roof on the home and garage in 2019, and a new dishwasher in 2020. You'll love living in the amazing Arlington community of Alcova Heights, with a quick commute to DC and walking distance to one of Arlington's favorite restaurants, Ruthie's All Day, Arlington's parks and so much more! For a 4k video walk through of the property, search 3515 7th St S, Arlington, VA on YouTube.
Location
State VA
County Arlington
Zoning R-6
Direction North
Rooms
Other Rooms Dining Room, Bedroom 2, Kitchen, Family Room, Den, Bedroom 1, Office, Bathroom 1, Bathroom 3
Basement Connecting Stairway, Fully Finished, Rear Entrance, Walkout Stairs
Main Level Bedrooms 1
Interior
Hot Water Natural Gas
Heating Hot Water
Cooling Central A/C
Flooring Hardwood
Fireplaces Number 1
Heat Source Natural Gas
Exterior
Parking Features Garage Door Opener, Additional Storage Area, Garage - Front Entry
Garage Spaces 3.0
Water Access N
Roof Type Architectural Shingle
Accessibility None
Total Parking Spaces 3
Garage Y
Building
Lot Description Rear Yard, Landscaping, Front Yard
Story 3
Foundation Concrete Perimeter
Sewer Public Sewer
Water Public
Architectural Style Colonial
Level or Stories 3
Additional Building Above Grade, Below Grade
New Construction N
Schools
School District Arlington County Public Schools
Others
Senior Community No
Tax ID 23-016-005
Ownership Fee Simple
SqFt Source Assessor
Acceptable Financing Cash, Conventional, FHA, VA
Listing Terms Cash, Conventional, FHA, VA
Financing Cash,Conventional,FHA,VA
Special Listing Condition Standard
Read Less Info
Want to know what your home might be worth? Contact us for a FREE valuation!

Our team is ready to help you sell your home for the highest possible price ASAP

Bought with Julie Gibson • RE/MAX Distinctive Real Estate, Inc.
"My job is to find and attract mastery-based agents to the office, protect the culture, and make sure everyone is happy! "







