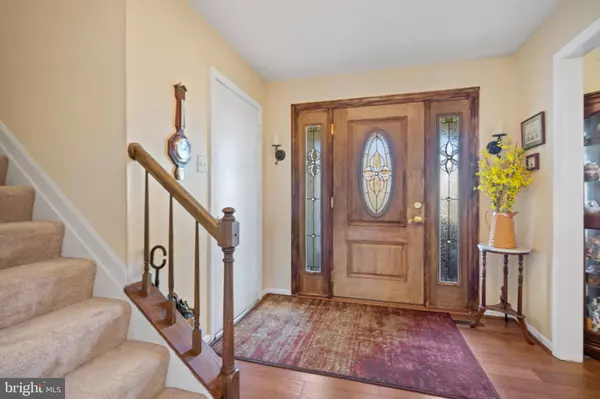$685,000
$680,000
0.7%For more information regarding the value of a property, please contact us for a free consultation.
4 Beds
3 Baths
2,356 SqFt
SOLD DATE : 04/28/2023
Key Details
Sold Price $685,000
Property Type Single Family Home
Sub Type Detached
Listing Status Sold
Purchase Type For Sale
Square Footage 2,356 sqft
Price per Sqft $290
Subdivision None Available
MLS Listing ID VALO2046118
Sold Date 04/28/23
Style Colonial
Bedrooms 4
Full Baths 2
Half Baths 1
HOA Y/N N
Abv Grd Liv Area 2,356
Originating Board BRIGHT
Year Built 1984
Annual Tax Amount $6,206
Tax Year 2023
Lot Size 9,148 Sqft
Acres 0.21
Property Description
Professional photos coming 4/5
The original owners want to welcome you home! This beautifully maintained and updated colonial home is located in Chestnut Run with NO HOA!!! Granite countertops, newly installed bamboo flooring, your very own wood burning fireplace for those colder months and an entertainers back deck is just a few things this home has to offer. All the carpeting upstairs has been deep cleaned, steamed and freshly re-stretched, looking brand new. . The primary bedroom inclused an immense amount of closet space featuring a walk-in closet and also comes with a bonus bedroom connected that can be turned into any room imaginable; nursery, office, addition bedroom, etc. Updated full baths on the upper level, fresh paint throughout them and the half bath located on the main level. The partially finished basement leaves you with a blank canvas to design the basement you've always wanted. The two car garage has extra space for storage and an additional freezer. This non-HOA home is a gem for only being a 5 minute drive away from Dulles Town Center. Get it before it's gone!
Location
State VA
County Loudoun
Zoning R4
Rooms
Basement Partially Finished
Interior
Interior Features Breakfast Area, Carpet, Ceiling Fan(s), Family Room Off Kitchen, Formal/Separate Dining Room, Upgraded Countertops, Walk-in Closet(s)
Hot Water Electric
Heating Central
Cooling Ceiling Fan(s), Central A/C
Flooring Bamboo, Partially Carpeted, Ceramic Tile
Fireplaces Number 1
Fireplaces Type Wood, Brick, Fireplace - Glass Doors
Equipment Built-In Microwave, Dishwasher, Disposal, Dryer, Freezer, Oven/Range - Electric, Refrigerator, Stove, Washer
Furnishings No
Fireplace Y
Appliance Built-In Microwave, Dishwasher, Disposal, Dryer, Freezer, Oven/Range - Electric, Refrigerator, Stove, Washer
Heat Source Electric
Exterior
Parking Features Garage - Front Entry, Garage Door Opener, Additional Storage Area, Inside Access
Garage Spaces 2.0
Water Access N
Accessibility None
Attached Garage 2
Total Parking Spaces 2
Garage Y
Building
Story 3
Foundation Concrete Perimeter
Sewer Public Sewer
Water Public
Architectural Style Colonial
Level or Stories 3
Additional Building Above Grade
New Construction N
Schools
School District Loudoun County Public Schools
Others
Senior Community No
Tax ID 018160397000
Ownership Fee Simple
SqFt Source Assessor
Acceptable Financing Cash, Conventional, FHA, VA
Listing Terms Cash, Conventional, FHA, VA
Financing Cash,Conventional,FHA,VA
Special Listing Condition Standard
Read Less Info
Want to know what your home might be worth? Contact us for a FREE valuation!

Our team is ready to help you sell your home for the highest possible price ASAP

Bought with Carol A Kearney • Momentum Realty LLC
"My job is to find and attract mastery-based agents to the office, protect the culture, and make sure everyone is happy! "







