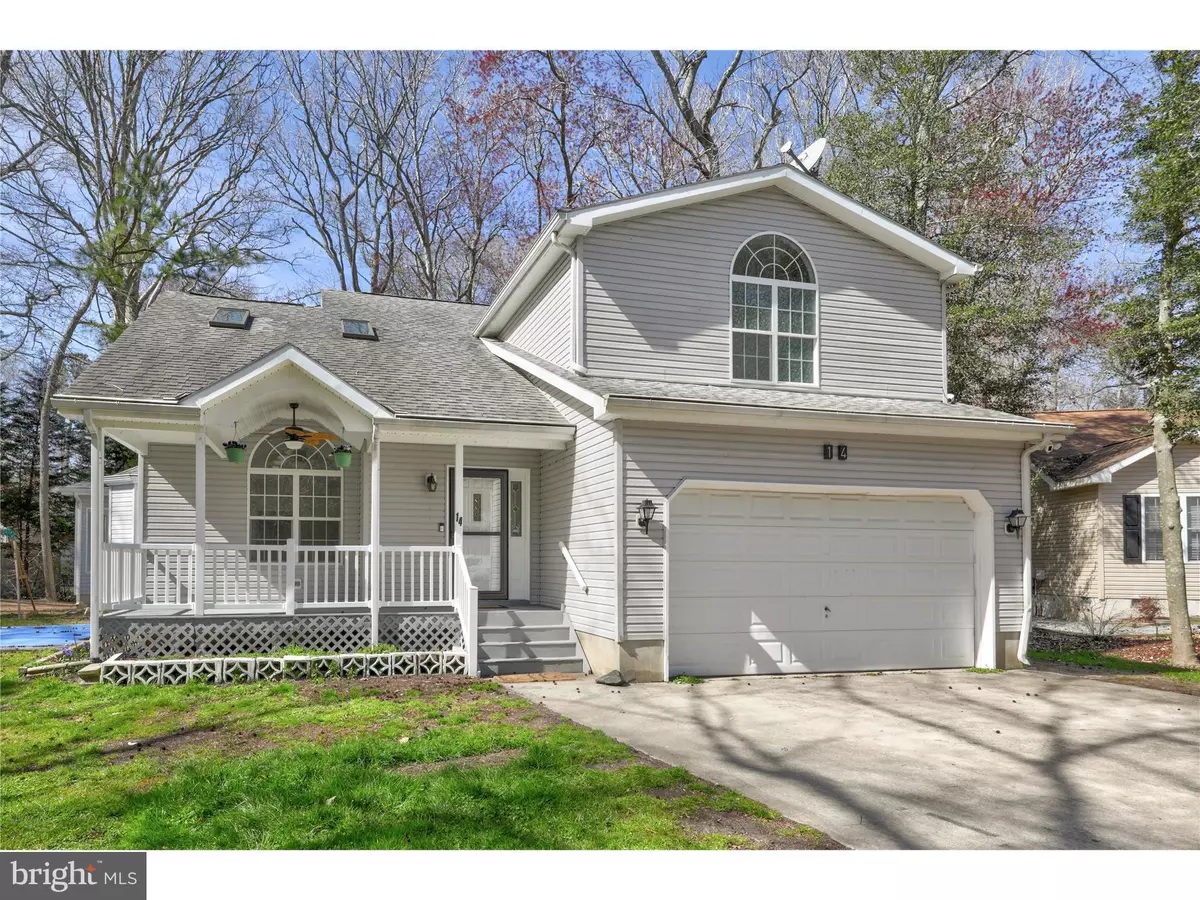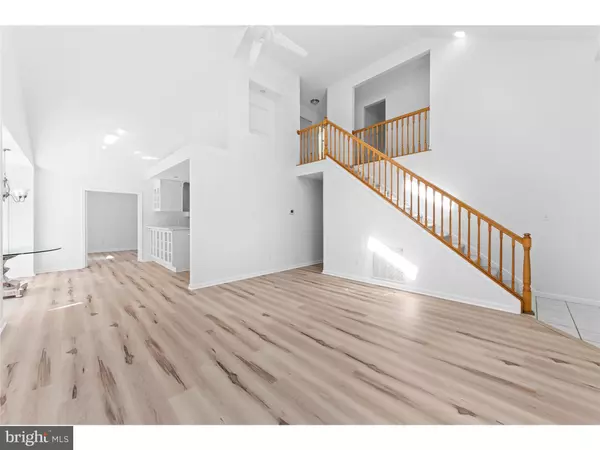$488,000
$499,000
2.2%For more information regarding the value of a property, please contact us for a free consultation.
5 Beds
3 Baths
2,968 SqFt
SOLD DATE : 04/28/2023
Key Details
Sold Price $488,000
Property Type Single Family Home
Sub Type Detached
Listing Status Sold
Purchase Type For Sale
Square Footage 2,968 sqft
Price per Sqft $164
Subdivision Ocean Pines - Sherwood Forest
MLS Listing ID MDWO2012596
Sold Date 04/28/23
Style Contemporary
Bedrooms 5
Full Baths 2
Half Baths 1
HOA Fees $80/ann
HOA Y/N Y
Abv Grd Liv Area 2,968
Originating Board BRIGHT
Year Built 2000
Annual Tax Amount $3,189
Tax Year 2022
Lot Size 0.274 Acres
Acres 0.27
Lot Dimensions 0.00 x 0.00
Property Description
Open House Saturday 3/18 10am - noon. Welcome to this beautiful and spacious 5BR, 2.5 bath home in amenity-rich Ocean Pines! Sunny and bright, this home offers an inviting atmosphere with Cathedral ceiling and skylights providing plenty of natural light. At almost 3000 sq ft of living space, there is ample room for everyone! In addition to the spacious living room, kitchen and dining, this home boasts a second family room/den with gas fireplace and two sunrooms (four season). The primary bedroom, en suite bath with soaking tub & walk-in closet is conveniently located on the main level. Upstairs you will find four additional bedrooms and full bath. Updates include beautiful hickory Core-Tec luxury vinyl plank flooring, brand new carpet on second level and fresh paint throughout! Perfectly situated on a quiet cul-de-sac, it includes a full attached garage, fenced-in backyard, and large shed for additional storage. Hurry, this home won't last long!
Location
State MD
County Worcester
Area Worcester Ocean Pines
Zoning R-2
Rooms
Main Level Bedrooms 5
Interior
Hot Water Electric
Heating Heat Pump(s)
Cooling Central A/C
Fireplaces Number 1
Furnishings No
Fireplace Y
Heat Source Electric
Exterior
Garage Built In
Garage Spaces 2.0
Fence Vinyl
Waterfront N
Water Access N
Accessibility None
Attached Garage 2
Total Parking Spaces 2
Garage Y
Building
Story 2
Foundation Block, Crawl Space
Sewer Public Sewer
Water Public
Architectural Style Contemporary
Level or Stories 2
Additional Building Above Grade, Below Grade
New Construction N
Schools
Elementary Schools Showell
Middle Schools Stephen Decatur
High Schools Stephen Decatur
School District Worcester County Public Schools
Others
Senior Community No
Tax ID 2403110869
Ownership Fee Simple
SqFt Source Assessor
Acceptable Financing Cash, Conventional
Listing Terms Cash, Conventional
Financing Cash,Conventional
Special Listing Condition Standard
Read Less Info
Want to know what your home might be worth? Contact us for a FREE valuation!

Our team is ready to help you sell your home for the highest possible price ASAP

Bought with Faye J. Carey • Long & Foster Real Estate, Inc.

"My job is to find and attract mastery-based agents to the office, protect the culture, and make sure everyone is happy! "







